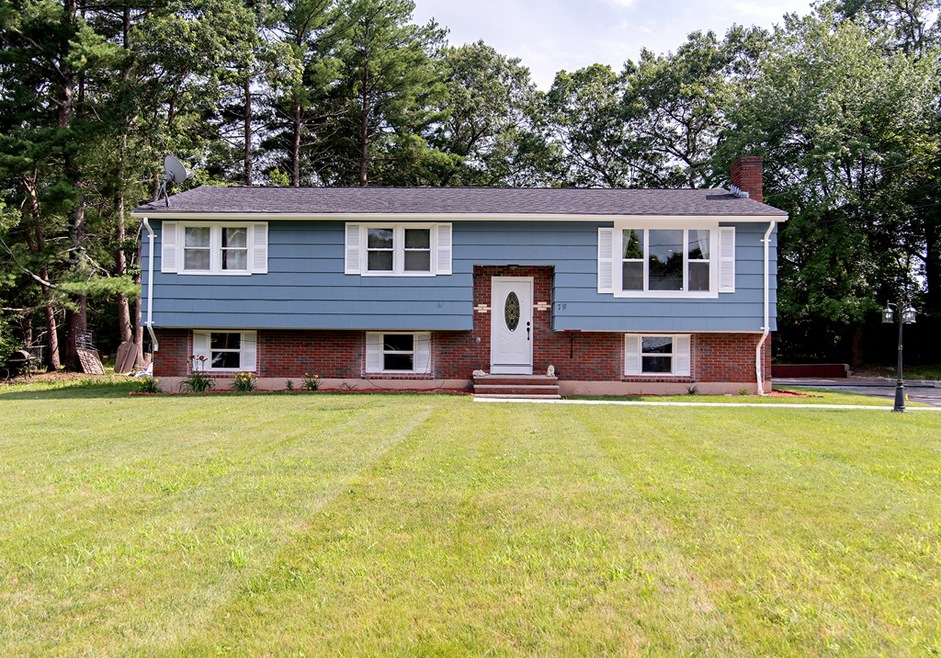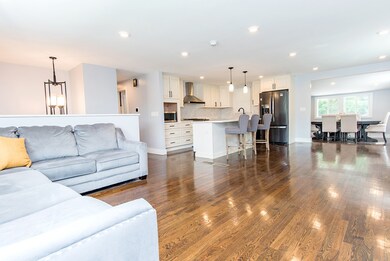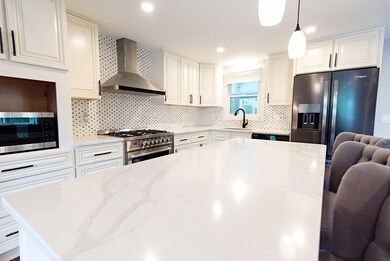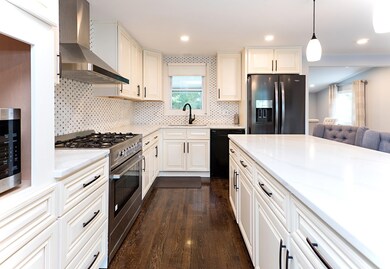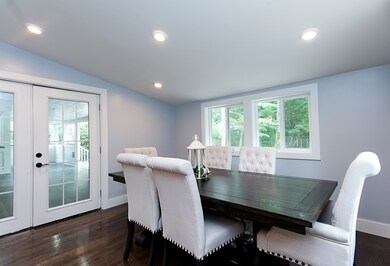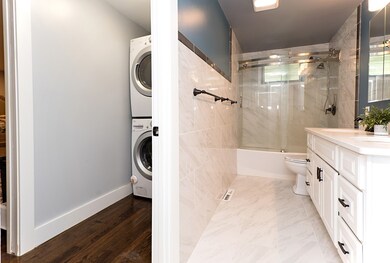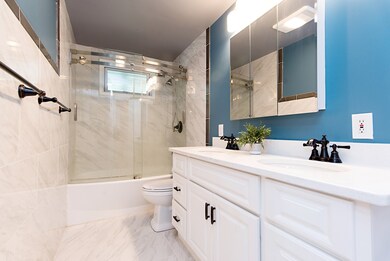
78 Everett Cir Stoughton, MA 02072
Highlights
- Deck
- Patio
- Central Heating and Cooling System
- Wood Flooring
- French Doors
About This Home
As of August 2019Offer Deadline Monday July 29, 2019 @ 7pm. This Lovely Raised Ranch Home Newly Renovated (2018) have the Perfect Floor Plan. The Main Living Level Features Hardwood Floors throughout, Two Bedrooms including MB with attached-private Full-Bathroom, and Laundry Room. New Custom Kitchen, SS Appliances with many Upgrades including Quartz Counters, a Beautiful Center Island, Plus a Comfortable Dining Area opens to a Large Porch Overlooking an expansive Patio & Beautiful Yard. The Lower Level Features In-Law or Au Pair Quarters or Home Office, Family Room with Fireplace, a Full Bath and a Laundry Room, SECOND FULL KITCHEN, and Private Entrance Providing Endless Options for Extended Family Area.
Home Details
Home Type
- Single Family
Est. Annual Taxes
- $7,822
Year Built
- Built in 1969
Lot Details
- Property is zoned RB
Interior Spaces
- French Doors
- Wood Flooring
- Basement
Kitchen
- Range
- Microwave
- Dishwasher
Laundry
- Dryer
- Washer
Outdoor Features
- Deck
- Patio
Utilities
- Central Heating and Cooling System
- Heating System Uses Gas
- Natural Gas Water Heater
- Sewer Inspection Required for Sale
- Private Sewer
Ownership History
Purchase Details
Purchase Details
Purchase Details
Purchase Details
Purchase Details
Similar Homes in Stoughton, MA
Home Values in the Area
Average Home Value in this Area
Purchase History
| Date | Type | Sale Price | Title Company |
|---|---|---|---|
| Deed | $310,000 | -- | |
| Deed | $310,000 | -- | |
| Foreclosure Deed | $302,621 | -- | |
| Foreclosure Deed | $302,621 | -- | |
| Deed | $357,000 | -- | |
| Deed | $357,000 | -- | |
| Deed | -- | -- | |
| Deed | -- | -- | |
| Deed | $188,500 | -- |
Mortgage History
| Date | Status | Loan Amount | Loan Type |
|---|---|---|---|
| Open | $506,000 | Stand Alone Refi Refinance Of Original Loan | |
| Closed | $512,311 | FHA | |
| Closed | $381,816 | FHA | |
| Closed | $298,028 | Stand Alone Refi Refinance Of Original Loan |
Property History
| Date | Event | Price | Change | Sq Ft Price |
|---|---|---|---|---|
| 08/30/2019 08/30/19 | Sold | $530,000 | +6.0% | $165 / Sq Ft |
| 07/29/2019 07/29/19 | Pending | -- | -- | -- |
| 07/19/2019 07/19/19 | For Sale | $499,900 | +26.6% | $156 / Sq Ft |
| 11/30/2017 11/30/17 | Sold | $395,000 | -1.2% | $174 / Sq Ft |
| 10/06/2017 10/06/17 | Pending | -- | -- | -- |
| 10/02/2017 10/02/17 | Price Changed | $399,999 | 0.0% | $176 / Sq Ft |
| 10/02/2017 10/02/17 | For Sale | $399,999 | -2.4% | $176 / Sq Ft |
| 09/07/2017 09/07/17 | Pending | -- | -- | -- |
| 09/02/2017 09/02/17 | Price Changed | $409,900 | -4.7% | $181 / Sq Ft |
| 08/17/2017 08/17/17 | For Sale | $429,900 | -- | $190 / Sq Ft |
Tax History Compared to Growth
Tax History
| Year | Tax Paid | Tax Assessment Tax Assessment Total Assessment is a certain percentage of the fair market value that is determined by local assessors to be the total taxable value of land and additions on the property. | Land | Improvement |
|---|---|---|---|---|
| 2025 | $7,822 | $631,800 | $239,600 | $392,200 |
| 2024 | $7,614 | $598,100 | $218,900 | $379,200 |
| 2023 | $7,329 | $540,900 | $200,000 | $340,900 |
| 2022 | $7,176 | $498,000 | $192,400 | $305,600 |
| 2021 | $6,703 | $443,900 | $169,800 | $274,100 |
| 2020 | $6,416 | $430,900 | $169,800 | $261,100 |
| 2019 | $6,463 | $421,300 | $169,800 | $251,500 |
| 2018 | $5,552 | $374,900 | $162,300 | $212,600 |
| 2017 | $5,312 | $366,600 | $160,400 | $206,200 |
| 2016 | $5,097 | $340,500 | $145,300 | $195,200 |
| 2015 | $5,037 | $332,900 | $137,700 | $195,200 |
| 2014 | $4,939 | $313,800 | $126,400 | $187,400 |
Agents Affiliated with this Home
-
Fabilene Neves

Seller's Agent in 2019
Fabilene Neves
Century 21 North East
(508) 851-0334
59 Total Sales
-
Mike Mahoney

Seller Co-Listing Agent in 2019
Mike Mahoney
Real Broker MA, LLC
(617) 615-9435
2 in this area
49 Total Sales
-
Fabio Bicho

Buyer's Agent in 2019
Fabio Bicho
RE/MAX Vantage
(774) 305-5820
112 Total Sales
-
Michael Pires
M
Seller's Agent in 2017
Michael Pires
MPires Realty, LLC
(617) 866-3466
6 Total Sales
-
Andreia Dasilva

Buyer's Agent in 2017
Andreia Dasilva
Coldwell Banker Realty - Westwood
(857) 800-1033
11 in this area
92 Total Sales
Map
Source: MLS Property Information Network (MLS PIN)
MLS Number: 72537344
APN: STOU-000026-000087
