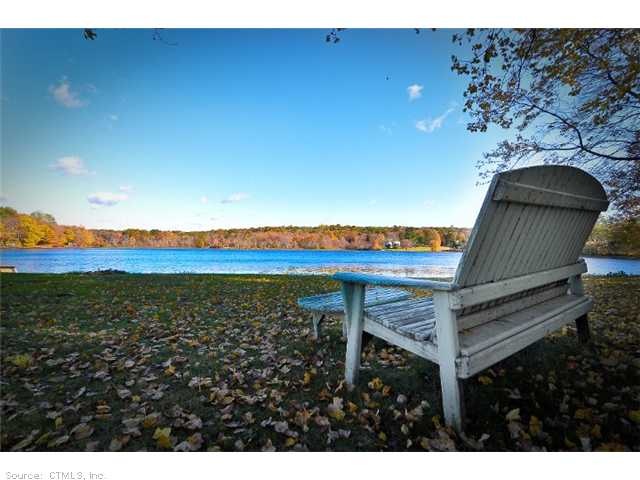
78 Falls Bashan Rd Moodus, CT 06469
Highlights
- Lake Front
- Colonial Architecture
- 1 Fireplace
- Heated In Ground Pool
- Attic
- Baseboard Heating
About This Home
As of April 2022Add this up.... 145 Ft direct waterfront on moodus reservoir with dock (motor boats allowed), large level lot, inground pool, post & beam with open floor plan, updated kitchen, widpelank floors, 3 baths & more. Equals alot more value than this price tag!
Last Agent to Sell the Property
Real Broker CT, LLC License #RES.0766293 Listed on: 02/01/2012

Home Details
Home Type
- Single Family
Est. Annual Taxes
- $6,032
Year Built
- Built in 1854
Lot Details
- 0.66 Acre Lot
- Lake Front
Parking
- Driveway
Home Design
- Colonial Architecture
- Vinyl Siding
Interior Spaces
- 2,288 Sq Ft Home
- 1 Fireplace
- Water Views
- Pull Down Stairs to Attic
Kitchen
- Oven or Range
- Dishwasher
Bedrooms and Bathrooms
- 3 Bedrooms
- 3 Full Bathrooms
Finished Basement
- Walk-Out Basement
- Basement Fills Entire Space Under The House
Pool
- Heated In Ground Pool
Schools
- Clb Elementary School
- Clb High School
Utilities
- Baseboard Heating
- Heating System Uses Oil
- Heating System Uses Oil Above Ground
- Private Company Owned Well
- Cable TV Available
Community Details
- Moodus Reservoir Subdivision
Ownership History
Purchase Details
Home Financials for this Owner
Home Financials are based on the most recent Mortgage that was taken out on this home.Purchase Details
Purchase Details
Home Financials for this Owner
Home Financials are based on the most recent Mortgage that was taken out on this home.Purchase Details
Home Financials for this Owner
Home Financials are based on the most recent Mortgage that was taken out on this home.Purchase Details
Purchase Details
Similar Homes in the area
Home Values in the Area
Average Home Value in this Area
Purchase History
| Date | Type | Sale Price | Title Company |
|---|---|---|---|
| Warranty Deed | $290,000 | -- | |
| Quit Claim Deed | -- | -- | |
| Warranty Deed | $320,000 | -- | |
| Warranty Deed | $212,500 | -- | |
| Warranty Deed | $125,000 | -- | |
| Deed | $230,000 | -- |
Mortgage History
| Date | Status | Loan Amount | Loan Type |
|---|---|---|---|
| Open | $284,747 | FHA | |
| Previous Owner | $136,159 | No Value Available | |
| Previous Owner | $135,147 | No Value Available | |
| Previous Owner | $135,915 | No Value Available |
Property History
| Date | Event | Price | Change | Sq Ft Price |
|---|---|---|---|---|
| 04/08/2022 04/08/22 | Sold | $481,600 | +12.3% | $222 / Sq Ft |
| 02/16/2022 02/16/22 | Pending | -- | -- | -- |
| 02/09/2022 02/09/22 | For Sale | $429,000 | +47.9% | $198 / Sq Ft |
| 08/29/2016 08/29/16 | Sold | $290,000 | -10.5% | $171 / Sq Ft |
| 06/23/2016 06/23/16 | Pending | -- | -- | -- |
| 03/30/2016 03/30/16 | For Sale | $324,000 | +1.3% | $191 / Sq Ft |
| 03/16/2012 03/16/12 | Sold | $320,000 | -8.0% | $140 / Sq Ft |
| 02/24/2012 02/24/12 | Pending | -- | -- | -- |
| 02/01/2012 02/01/12 | For Sale | $348,000 | -- | $152 / Sq Ft |
Tax History Compared to Growth
Tax History
| Year | Tax Paid | Tax Assessment Tax Assessment Total Assessment is a certain percentage of the fair market value that is determined by local assessors to be the total taxable value of land and additions on the property. | Land | Improvement |
|---|---|---|---|---|
| 2024 | $7,842 | $293,040 | $130,010 | $163,030 |
| 2023 | $7,546 | $293,040 | $130,010 | $163,030 |
| 2022 | $7,297 | $229,530 | $118,720 | $110,810 |
| 2021 | $6,987 | $229,530 | $118,720 | $110,810 |
| 2020 | $6,987 | $229,530 | $118,720 | $110,810 |
| 2019 | $6,987 | $229,530 | $118,720 | $110,810 |
| 2018 | $6,808 | $229,530 | $118,720 | $110,810 |
| 2017 | $6,233 | $210,730 | $106,850 | $103,880 |
| 2016 | $6,185 | $210,730 | $106,850 | $103,880 |
| 2015 | $6,044 | $210,730 | $106,850 | $103,880 |
| 2014 | $5,879 | $210,700 | $106,820 | $103,880 |
Agents Affiliated with this Home
-
Mary Ann Parker

Seller's Agent in 2022
Mary Ann Parker
Berkshire Hathaway Home Services
(860) 883-9949
10 in this area
148 Total Sales
-
Matthew Miale

Buyer's Agent in 2022
Matthew Miale
KW Legacy Partners
(860) 416-1815
4 in this area
1,103 Total Sales
-
Bonnie Yackovetsky

Seller's Agent in 2016
Bonnie Yackovetsky
RE/MAX
(860) 759-5210
14 in this area
52 Total Sales
-
Cathyann Schulte

Buyer's Agent in 2016
Cathyann Schulte
Countryside Realty
(860) 450-2682
3 in this area
161 Total Sales
-
Debbie Huscher

Seller's Agent in 2012
Debbie Huscher
Real Broker CT, LLC
(860) 918-4580
5 in this area
369 Total Sales
-
Shari Sirkin
S
Buyer's Agent in 2012
Shari Sirkin
Regency Real Estate, LLC
(203) 910-7500
23 Total Sales
Map
Source: SmartMLS
MLS Number: G612780
APN: EHDM-000075M-000000-L000150
- 72 Falls Bashan Rd
- 154 Falls Rd
- 18 Birch Rd
- 129 Clark Gates Rd
- 4 Huntington Dr
- 31 Falls Bashan Rd
- 19 Eli Chapman Rd
- 16 Falls Bashan Rd
- 40 Clearview Rd
- 257 E Haddam Colchester Turnpike
- 151 Alger Rd
- 57 Bailey Rd
- 80 Sillimanville Rd
- 145 Lakeview Dr
- 26 Plains Rd
- 196 Pickerel Lake Rd
- 6 Robbie Rd
- 21 Plains Rd
- 5 Joe Williams Rd
- 129 Smith Rd
