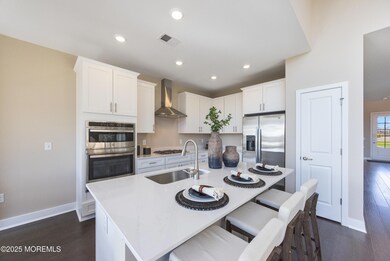
78 Fillmore Dr Monroe Township, NJ 08831
Estimated payment $5,996/month
Highlights
- Fitness Center
- New Construction
- Clubhouse
- Heated Indoor Pool
- Senior Community
- Wood Flooring
About This Home
Welcome to carefree living at The Venue at Monroe—an exclusive gated community for 55+ residents! This beautiful two-story Capri model offers 2,700 sq. ft. of open-concept space with soaring 20-ft. ceilings, a gourmet kitchen with Quartz countertops, white shaker cabinets, hardwood floors, and a full appliance package included. The spacious Great Room is ideal for entertaining, featuring abundant natural light and a wall of windows. Upstairs, you'll find a loft, bedroom, full bath, and study—perfect for guests or extended family. Enjoy world-class amenities: a 22,000 sq. ft. clubhouse, indoor/outdoor pools, tennis, pickleball, bocce, dog parks, an amphitheater, and more. One resident must be 55+ (no permanent residents under 48).
Home Details
Home Type
- Single Family
Lot Details
- Landscaped
- Sprinkler System
HOA Fees
- $380 Monthly HOA Fees
Parking
- 2 Car Attached Garage
- Garage Door Opener
- Driveway
Home Design
- New Construction
- Shingle Roof
- Stone Siding
- Vinyl Siding
- Stone
Interior Spaces
- 2,700 Sq Ft Home
- 2-Story Property
- Ceiling height of 9 feet on the main level
- Recessed Lighting
- Light Fixtures
- Gas Fireplace
- Great Room
- Breakfast Room
- Dining Room
- Home Office
- Loft
Kitchen
- Built-In Oven
- Gas Cooktop
- Stove
- Portable Range
- Range Hood
- Microwave
- Dishwasher
- Kitchen Island
- Granite Countertops
- Disposal
Flooring
- Wood
- Wall to Wall Carpet
- Ceramic Tile
Bedrooms and Bathrooms
- 3 Bedrooms
- Primary Bedroom on Main
- Walk-In Closet
- 3 Full Bathrooms
- Primary bathroom on main floor
- Dual Vanity Sinks in Primary Bathroom
- Primary Bathroom includes a Walk-In Shower
Laundry
- Dryer
- Washer
Pool
- Heated Indoor Pool
- Cabana
- Heated In Ground Pool
Outdoor Features
- Patio
Schools
- Monroe Twp High School
Utilities
- Forced Air Heating and Cooling System
- Heating System Uses Natural Gas
- Programmable Thermostat
- Tankless Water Heater
- Natural Gas Water Heater
Community Details
Overview
- Senior Community
- Front Yard Maintenance
- Association fees include common area, lawn maintenance, mgmt fees, pool, snow removal
- The Venue Subdivision, Capri Floorplan
Amenities
- Common Area
- Clubhouse
- Community Center
- Recreation Room
Recreation
- Tennis Courts
- Bocce Ball Court
- Fitness Center
- Community Pool
- Jogging Path
- Snow Removal
Map
Home Values in the Area
Average Home Value in this Area
Property History
| Date | Event | Price | Change | Sq Ft Price |
|---|---|---|---|---|
| 07/28/2025 07/28/25 | Sold | $870,790 | 0.0% | $319 / Sq Ft |
| 07/24/2025 07/24/25 | Off Market | $870,790 | -- | -- |
| 07/19/2025 07/19/25 | For Sale | $870,790 | -- | $319 / Sq Ft |
Similar Homes in Monroe Township, NJ
Source: MOREMLS (Monmouth Ocean Regional REALTORS®)
MLS Number: 22520075
- 82 Fillmore Dr
- 84 Fillmore Dr
- 74 Fillmore Dr
- 70 Fillmore Dr
- 12 Prado Rd
- 68 Fillmore Dr
- 64 Fillmore Dr
- 18 Prado Rd
- 10 Prado Rd
- 9 Prado Rd
- 58 Fillmore Dr
- 38 Basie Ct
- 128 Starlight Dr
- 20 Metro Dr
- 15 Galerie Ct
- 14 Prado Rd
- 15 Prado Rd
- Capri Plan at Venue at Monroe - Single Family Homes
- Apollo Plan at Venue at Monroe - Single Family Homes
- Davenport Plan at Venue at Monroe - Single Family Homes






