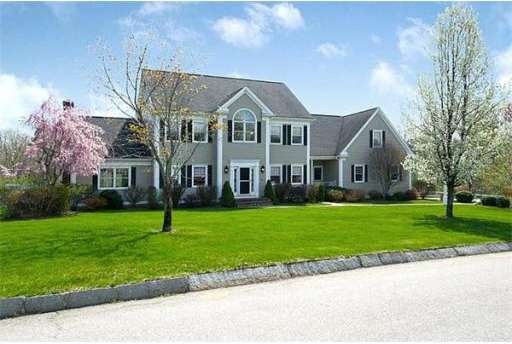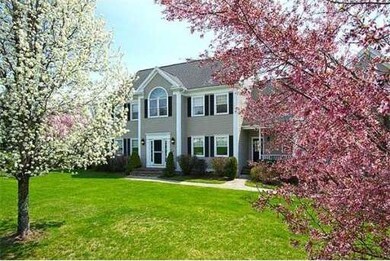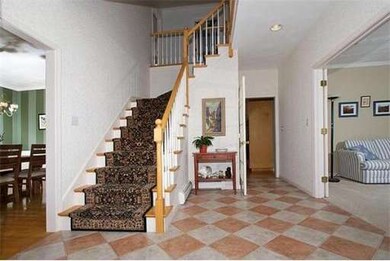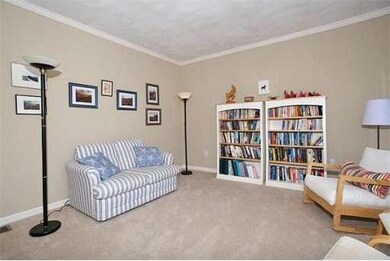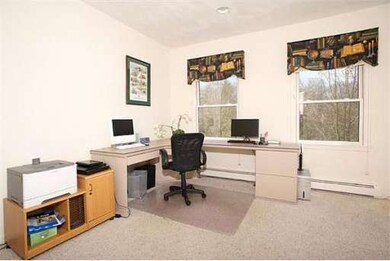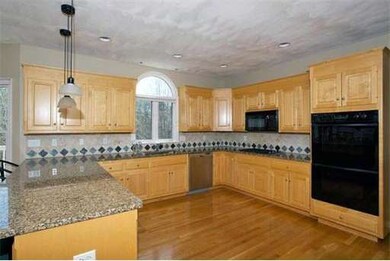
78 Flint Locke Ln Medfield, MA 02052
About This Home
As of July 2013Indulge in the many nuances of Luxury Living in this English Manor inspired residence, enviably located on a desirable Medfield cul de sac. Sunny Bright Open spaces embrace the views, landscape, and walking trails. Spacious Gourmet Kitchen Opens to Breakfast area and Family Room w/Fireplace, Screened Lanai and Sun Deck for Al Fresco Dining. Walkout Lower Level Game room w/bath and storage. Private study, guest apt above the oversized Garages. Rising to 3 levels this Grand Home is a Showstopper.
Last Agent to Sell the Property
Peter Rugo
William Raveis R. E. & Home Services Listed on: 05/01/2013
Home Details
Home Type
Single Family
Est. Annual Taxes
$18,162
Year Built
1997
Lot Details
0
Listing Details
- Lot Description: Easements
- Special Features: None
- Property Sub Type: Detached
- Year Built: 1997
Interior Features
- Has Basement: Yes
- Fireplaces: 1
- Primary Bathroom: Yes
- Number of Rooms: 10
- Amenities: Park, Walk/Jog Trails, Conservation Area
- Electric: Circuit Breakers
- Flooring: Wood, Tile, Wall to Wall Carpet
- Interior Amenities: Security System, Cable Available, Walk-up Attic, French Doors
- Basement: Partial, Partially Finished, Walk Out
- Bedroom 2: Second Floor
- Bedroom 3: Second Floor
- Bedroom 4: Second Floor
- Bedroom 5: Second Floor
- Bathroom #1: First Floor
- Bathroom #2: Second Floor
- Bathroom #3: Second Floor
- Kitchen: First Floor
- Laundry Room: First Floor
- Living Room: First Floor
- Master Bedroom: Second Floor
- Master Bedroom Description: Bathroom - Full, Closet - Walk-in, Flooring - Wall to Wall Carpet
- Dining Room: First Floor
- Family Room: First Floor
Exterior Features
- Construction: Frame
- Exterior: Wood
- Exterior Features: Porch, Porch - Screened, Professional Landscaping, Sprinkler System, Decorative Lighting
- Foundation: Poured Concrete
Garage/Parking
- Garage Parking: Attached, Garage Door Opener, Side Entry
- Garage Spaces: 2
- Parking: Paved Driveway
- Parking Spaces: 6
Utilities
- Cooling Zones: 2
- Heat Zones: 5
- Hot Water: Natural Gas
- Utility Connections: for Gas Range, for Gas Oven, for Electric Dryer
Ownership History
Purchase Details
Purchase Details
Home Financials for this Owner
Home Financials are based on the most recent Mortgage that was taken out on this home.Purchase Details
Home Financials for this Owner
Home Financials are based on the most recent Mortgage that was taken out on this home.Purchase Details
Purchase Details
Purchase Details
Purchase Details
Similar Homes in Medfield, MA
Home Values in the Area
Average Home Value in this Area
Purchase History
| Date | Type | Sale Price | Title Company |
|---|---|---|---|
| Quit Claim Deed | -- | -- | |
| Quit Claim Deed | -- | -- | |
| Not Resolvable | $855,000 | -- | |
| Not Resolvable | $855,000 | -- | |
| Not Resolvable | $825,000 | -- | |
| Deed | -- | -- | |
| Deed | -- | -- | |
| Deed | -- | -- | |
| Deed | -- | -- | |
| Deed | -- | -- | |
| Deed | -- | -- | |
| Deed | $479,000 | -- | |
| Deed | $479,000 | -- |
Mortgage History
| Date | Status | Loan Amount | Loan Type |
|---|---|---|---|
| Previous Owner | $658,125 | Purchase Money Mortgage | |
| Previous Owner | $660,000 | Purchase Money Mortgage |
Property History
| Date | Event | Price | Change | Sq Ft Price |
|---|---|---|---|---|
| 07/30/2013 07/30/13 | Sold | $855,000 | -3.4% | $198 / Sq Ft |
| 06/15/2013 06/15/13 | Pending | -- | -- | -- |
| 05/01/2013 05/01/13 | For Sale | $884,900 | +7.3% | $205 / Sq Ft |
| 07/31/2012 07/31/12 | Sold | $825,000 | -2.4% | $230 / Sq Ft |
| 06/14/2012 06/14/12 | Pending | -- | -- | -- |
| 05/16/2012 05/16/12 | Price Changed | $844,900 | -1.7% | $236 / Sq Ft |
| 04/19/2012 04/19/12 | Price Changed | $859,900 | -1.7% | $240 / Sq Ft |
| 03/10/2012 03/10/12 | Price Changed | $874,900 | -2.8% | $244 / Sq Ft |
| 02/08/2012 02/08/12 | Price Changed | $899,900 | -1.6% | $251 / Sq Ft |
| 01/15/2012 01/15/12 | For Sale | $914,900 | -- | $255 / Sq Ft |
Tax History Compared to Growth
Tax History
| Year | Tax Paid | Tax Assessment Tax Assessment Total Assessment is a certain percentage of the fair market value that is determined by local assessors to be the total taxable value of land and additions on the property. | Land | Improvement |
|---|---|---|---|---|
| 2025 | $18,162 | $1,316,100 | $456,600 | $859,500 |
| 2024 | $17,669 | $1,206,900 | $409,700 | $797,200 |
| 2023 | $17,357 | $1,124,900 | $392,700 | $732,200 |
| 2022 | $16,911 | $970,800 | $375,700 | $595,100 |
| 2021 | $16,632 | $936,500 | $372,300 | $564,200 |
| 2020 | $16,240 | $910,800 | $363,800 | $547,000 |
| 2019 | $15,892 | $889,300 | $332,900 | $556,400 |
| 2018 | $14,469 | $849,600 | $321,700 | $527,900 |
| 2017 | $14,296 | $846,400 | $318,500 | $527,900 |
| 2016 | $13,856 | $827,200 | $299,300 | $527,900 |
| 2015 | $13,146 | $819,600 | $294,200 | $525,400 |
| 2014 | $13,222 | $820,200 | $294,800 | $525,400 |
Agents Affiliated with this Home
-
P
Seller's Agent in 2013
Peter Rugo
William Raveis R. E. & Home Services
-
Kathy Murray

Buyer's Agent in 2013
Kathy Murray
Coldwell Banker Realty - Westwood
(508) 498-1288
76 in this area
140 Total Sales
-
Donna Jerome

Seller's Agent in 2012
Donna Jerome
RE/MAX
(508) 725-6119
1 in this area
6 Total Sales
Map
Source: MLS Property Information Network (MLS PIN)
MLS Number: 71517783
APN: MEDF-000067-000000-000008
- 2 Minuteman Rd
- 13 Tamarack Rd
- 101 Green St
- 3 Shining Valley Cir
- 5 Shining Valley Cir
- 339 North St
- 355 Main St Unit 1
- 357 Main St Unit 3
- 9 Wildwood Dr
- 14 Pound St
- 8 Hamlins Crossing
- 148 Pine St
- 146 Pine St
- 144 Pine St
- 19 Eastmount Rd
- 46 Frairy St
- 34 Frairy St
- 94 Pleasant St
- 89 Pleasant St Unit B4
- 1 Snows Hill Ln
