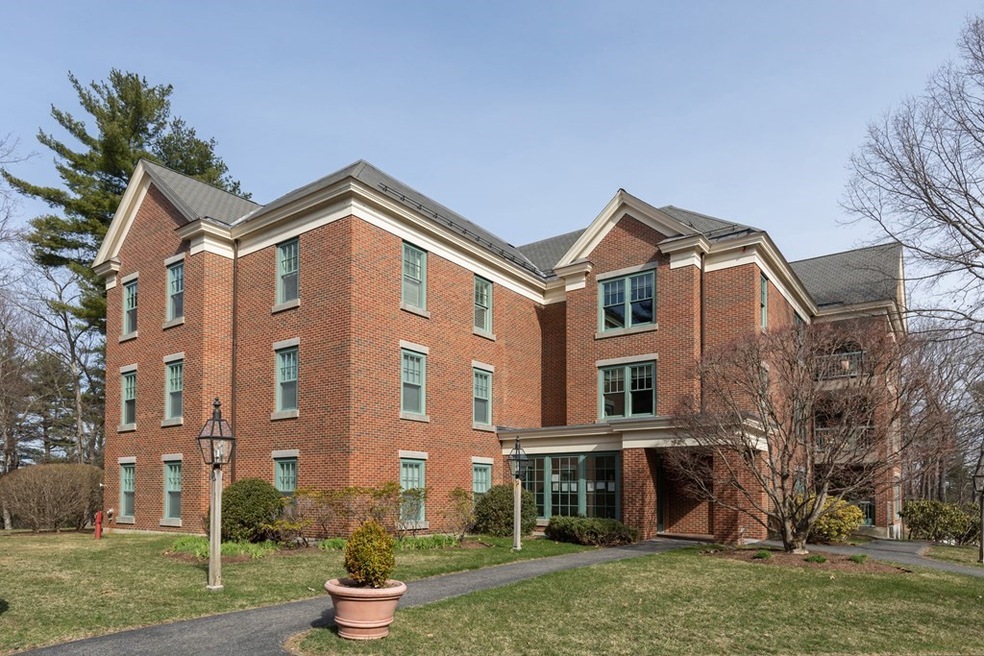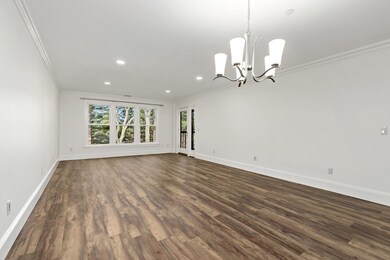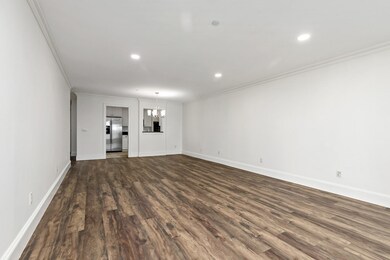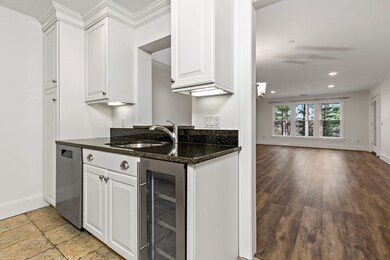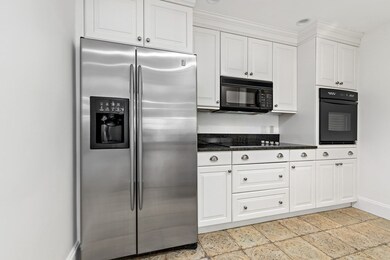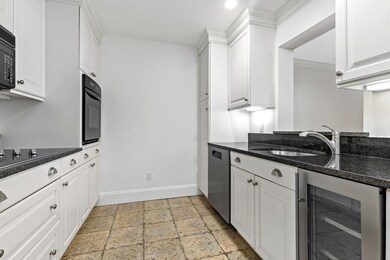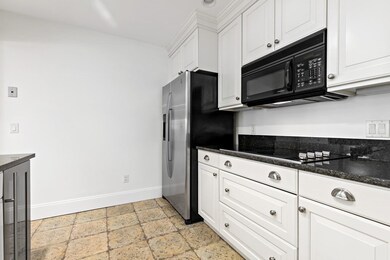
78 Forest Ridge Rd Unit 204 Concord, MA 01742
Highlights
- Medical Services
- Spa
- 7.61 Acre Lot
- Thoreau Elementary School Rated A
- River View
- Open Floorplan
About This Home
As of January 2024Rarely available two bedroom, two bath condo located in the lovely Riverbend community in West Concord.This spacious, bright, updated unit is located on the second floor in a peaceful, natural setting. Incredible views of the Assabet River from the private screened porch, perfect for outdoor dining and quiet reflection.The front hall leads to an over-sized living/dining room with multiple windows framing beautiful views of the river and fields.The updated kitchen has everything you will need including newer appliances. Both bedrooms have brand new carpeting.The primary bedroom has a spacious walk-in closet and bathroom. The secondary bedroom is ideal as a home office/guest bedroom.The second bath has a new walk-in tub. Amenities: in-unit laundry, large lower-level storage room, elevator, heated garage parking, intercom security system. Just up the hill to the Thoreau Club. Minutes to grocery shopping and West Concord Village with access to the Commuter Rail. Quick access to Rte.2
Last Agent to Sell the Property
Barrett Sotheby's International Realty Listed on: 12/07/2023

Property Details
Home Type
- Condominium
Est. Annual Taxes
- $6,713
Year Built
- Built in 2002 | Remodeled
Lot Details
- Near Conservation Area
- Two or More Common Walls
- Landscaped Professionally
HOA Fees
- $728 Monthly HOA Fees
Parking
- 1 Car Attached Garage
- Tuck Under Parking
- Parking Storage or Cabinetry
- Heated Garage
- Garage Door Opener
- Open Parking
- Off-Street Parking
- Deeded Parking
- Assigned Parking
Home Design
- Brick Exterior Construction
- Spray Foam Insulation
- Blown Fiberglass Insulation
- Blown-In Insulation
- Shingle Roof
Interior Spaces
- 1,188 Sq Ft Home
- 1-Story Property
- Open Floorplan
- Recessed Lighting
- Decorative Lighting
- Insulated Windows
- Insulated Doors
- Screened Porch
- River Views
- Intercom
Kitchen
- Oven
- Cooktop
- Microwave
- ENERGY STAR Qualified Refrigerator
- Plumbed For Ice Maker
- ENERGY STAR Qualified Dishwasher
- Wine Refrigerator
- Wine Cooler
- Stainless Steel Appliances
- Solid Surface Countertops
Flooring
- Wall to Wall Carpet
- Laminate
- Ceramic Tile
Bedrooms and Bathrooms
- 2 Bedrooms
- Walk-In Closet
- 2 Full Bathrooms
- Bathtub with Shower
- Linen Closet In Bathroom
Laundry
- Laundry in unit
- ENERGY STAR Qualified Dryer
- Dryer
- ENERGY STAR Qualified Washer
Accessible Home Design
- Handicap Accessible
Eco-Friendly Details
- Energy-Efficient Thermostat
- No or Low VOC Paint or Finish
Outdoor Features
- Spa
- Balcony
- Rain Gutters
Schools
- Thoreau Elementary School
- Sanborn/Peabody Middle School
- CCHS High School
Utilities
- Cooling System Powered By Renewable Energy
- Forced Air Heating and Cooling System
- 1 Cooling Zone
- 1 Heating Zone
- Heating System Uses Natural Gas
- 100 Amp Service
- Private Sewer
- High Speed Internet
- Cable TV Available
Listing and Financial Details
- Assessor Parcel Number M:12B B:2971 L:278 U:204,4235940
Community Details
Overview
- Association fees include water, sewer, insurance, maintenance structure, ground maintenance, snow removal, trash, reserve funds
- 19 Units
- Mid-Rise Condominium
- Riverbend Condominums Community
Amenities
- Medical Services
- Common Area
- Shops
- Elevator
- Community Storage Space
Recreation
- Tennis Courts
- Community Pool
- Jogging Path
Pet Policy
- Call for details about the types of pets allowed
Ownership History
Purchase Details
Purchase Details
Home Financials for this Owner
Home Financials are based on the most recent Mortgage that was taken out on this home.Purchase Details
Home Financials for this Owner
Home Financials are based on the most recent Mortgage that was taken out on this home.Purchase Details
Purchase Details
Similar Homes in Concord, MA
Home Values in the Area
Average Home Value in this Area
Purchase History
| Date | Type | Sale Price | Title Company |
|---|---|---|---|
| Quit Claim Deed | -- | None Available | |
| Quit Claim Deed | -- | None Available | |
| Quit Claim Deed | -- | None Available | |
| Condominium Deed | $487,000 | -- | |
| Condominium Deed | $487,000 | -- | |
| Condominium Deed | $487,000 | -- | |
| Deed | $408,000 | -- | |
| Deed | $408,000 | -- | |
| Deed | $408,000 | -- | |
| Deed | -- | -- | |
| Deed | -- | -- | |
| Deed | -- | -- | |
| Deed | $442,500 | -- | |
| Deed | $442,500 | -- | |
| Deed | $442,500 | -- |
Mortgage History
| Date | Status | Loan Amount | Loan Type |
|---|---|---|---|
| Previous Owner | $307,000 | New Conventional | |
| Previous Owner | $326,400 | Purchase Money Mortgage |
Property History
| Date | Event | Price | Change | Sq Ft Price |
|---|---|---|---|---|
| 01/31/2024 01/31/24 | Sold | $549,000 | -0.2% | $462 / Sq Ft |
| 12/11/2023 12/11/23 | Pending | -- | -- | -- |
| 12/07/2023 12/07/23 | For Sale | $549,900 | +12.9% | $463 / Sq Ft |
| 07/10/2019 07/10/19 | Sold | $487,000 | 0.0% | $410 / Sq Ft |
| 06/12/2019 06/12/19 | Pending | -- | -- | -- |
| 06/06/2019 06/06/19 | Price Changed | $487,000 | -2.6% | $410 / Sq Ft |
| 05/11/2019 05/11/19 | For Sale | $500,000 | 0.0% | $421 / Sq Ft |
| 06/20/2017 06/20/17 | Rented | $2,600 | 0.0% | -- |
| 06/08/2017 06/08/17 | Under Contract | -- | -- | -- |
| 06/02/2017 06/02/17 | For Rent | $2,600 | 0.0% | -- |
| 05/31/2017 05/31/17 | Off Market | $2,600 | -- | -- |
| 05/08/2017 05/08/17 | For Rent | $2,600 | 0.0% | -- |
| 05/05/2017 05/05/17 | Sold | $460,000 | 0.0% | $387 / Sq Ft |
| 03/13/2017 03/13/17 | Pending | -- | -- | -- |
| 02/10/2017 02/10/17 | Price Changed | $460,000 | -1.1% | $387 / Sq Ft |
| 12/07/2016 12/07/16 | For Sale | $465,000 | -- | $391 / Sq Ft |
Tax History Compared to Growth
Tax History
| Year | Tax Paid | Tax Assessment Tax Assessment Total Assessment is a certain percentage of the fair market value that is determined by local assessors to be the total taxable value of land and additions on the property. | Land | Improvement |
|---|---|---|---|---|
| 2025 | $0 | $557,800 | $0 | $557,800 |
| 2024 | $6,645 | $506,100 | $0 | $506,100 |
| 2023 | $6,713 | $518,000 | $0 | $518,000 |
| 2022 | $7,275 | $492,900 | $0 | $492,900 |
| 2021 | $6,335 | $430,400 | $0 | $430,400 |
| 2020 | $6,125 | $430,400 | $0 | $430,400 |
| 2019 | $6,117 | $431,100 | $0 | $431,100 |
| 2018 | $5,657 | $395,900 | $0 | $395,900 |
| 2017 | $5,551 | $394,500 | $0 | $394,500 |
| 2016 | $5,078 | $364,800 | $0 | $364,800 |
| 2015 | $5,090 | $356,200 | $0 | $356,200 |
Agents Affiliated with this Home
-

Seller's Agent in 2024
Katherine McCaw
Barrett Sotheby's International Realty
(781) 789-7950
3 in this area
31 Total Sales
-

Buyer's Agent in 2024
Sarah Kussin
Barrett Sotheby's International Realty
(978) 369-6453
48 in this area
66 Total Sales
-
L
Seller's Agent in 2019
Linda Maxwell
Premier Properties of New England
-

Seller's Agent in 2017
Cheryl Stakutis
Coldwell Banker Realty - Concord
(617) 842-6550
17 in this area
54 Total Sales
Map
Source: MLS Property Information Network (MLS PIN)
MLS Number: 73185912
APN: CONC-000012B-002971-000278-000204
- 29 Black Birch Ln Unit 29
- 2142 Main St
- 162 Border Rd
- 369 Border Rd
- 1 Maillet Dr
- 30 Juniper Cir
- 244 Hunters Ridge Rd
- 6 Deer Path Unit 4
- 69 Powder Mill Rd
- 66 Powder Mill Rd
- 128 Parker St Unit 3B
- 128 Parker St Unit 4C
- 39 Winslow St
- 101 Drummer Rd
- 27 Water St
- 49-51 Douglas Ave
- 32 D Westvale Meadows Unit D
- 10 Oak Ridge Dr Unit 6
- 12 Checkerberry Cir
- 16 Waltham St
