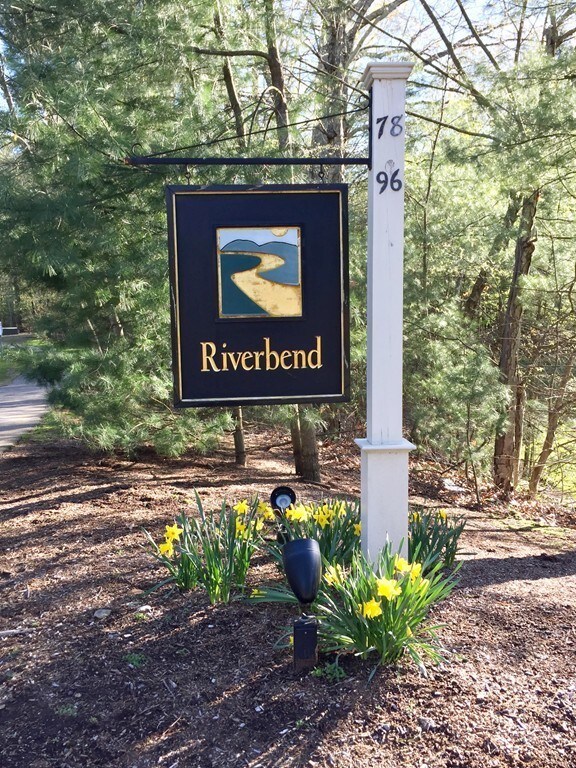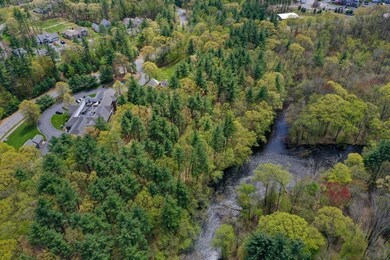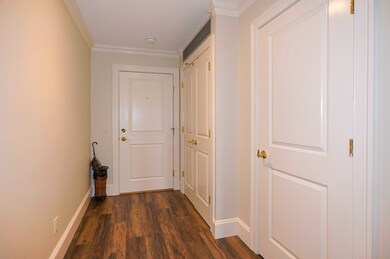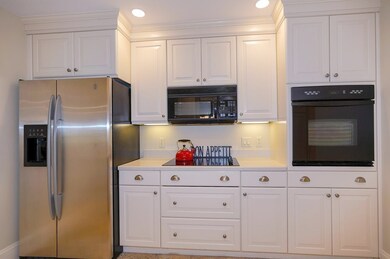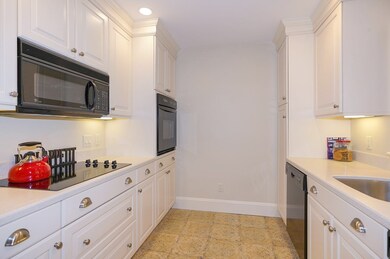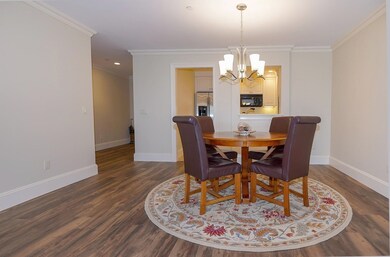
78 Forest Ridge Rd Unit 204 Concord, MA 01742
West Concord NeighborhoodHighlights
- River View
- Intercom
- Forced Air Heating and Cooling System
- Thoreau Elementary School Rated A
- Tile Flooring
- ENERGY STAR Qualified Equipment for Heating
About This Home
As of January 2024RARE RIVER VIEW 2nd floor condo in the Concord school district! Quite and peaceful location on he Assabet River bank! Bountiful wooded river views are unbeatable from every window! Large master ensuite with custom walk-in closet. The 2nd bedroom enjoys access to the 2nd full bath just across the hall. Gorgeous wood moulding throughout! LUX wood laminate flooring, 18" "old world" kitchen tile transitioned with the upscale modern kitchen. Sink your feet into the pillow soft luxurious bedroom carpeting after a long day. Underground deeded garage space and an oversized storage room located right at your parking space. Enjoy morning coffee/tea and or the evening sunset with a beverage in your private screened porch overlooking the sounds of the flowing river. Elevator, near Thoreau Club, secured building, grocery, Dunkin, and more.
Last Agent to Sell the Property
Linda Maxwell
Premier Properties of New England License #502024902
Property Details
Home Type
- Condominium
Est. Annual Taxes
- $0
Year Built
- Built in 2002
HOA Fees
- $748 per month
Parking
- 1 Car Garage
Kitchen
- Built-In Oven
- Cooktop
- Microwave
- ENERGY STAR Qualified Refrigerator
- ENERGY STAR Qualified Dishwasher
- Compactor
Flooring
- Wall to Wall Carpet
- Laminate
- Tile
Laundry
- ENERGY STAR Qualified Dryer
- Dryer
- ENERGY STAR Qualified Washer
Utilities
- Forced Air Heating and Cooling System
- Cooling System Powered By Renewable Energy
- Heating System Uses Gas
- Electric Water Heater
- Private Sewer
- High Speed Internet
- Cable TV Available
Additional Features
- River Views
- ENERGY STAR Qualified Equipment for Heating
- Year Round Access
Community Details
- Call for details about the types of pets allowed
Map
Home Values in the Area
Average Home Value in this Area
Property History
| Date | Event | Price | Change | Sq Ft Price |
|---|---|---|---|---|
| 01/31/2024 01/31/24 | Sold | $549,000 | -0.2% | $462 / Sq Ft |
| 12/11/2023 12/11/23 | Pending | -- | -- | -- |
| 12/07/2023 12/07/23 | For Sale | $549,900 | +12.9% | $463 / Sq Ft |
| 07/10/2019 07/10/19 | Sold | $487,000 | 0.0% | $410 / Sq Ft |
| 06/12/2019 06/12/19 | Pending | -- | -- | -- |
| 06/06/2019 06/06/19 | Price Changed | $487,000 | -2.6% | $410 / Sq Ft |
| 05/11/2019 05/11/19 | For Sale | $500,000 | 0.0% | $421 / Sq Ft |
| 06/20/2017 06/20/17 | Rented | $2,600 | 0.0% | -- |
| 06/08/2017 06/08/17 | Under Contract | -- | -- | -- |
| 06/02/2017 06/02/17 | For Rent | $2,600 | 0.0% | -- |
| 05/31/2017 05/31/17 | Off Market | $2,600 | -- | -- |
| 05/08/2017 05/08/17 | For Rent | $2,600 | 0.0% | -- |
| 05/05/2017 05/05/17 | Sold | $460,000 | 0.0% | $387 / Sq Ft |
| 03/13/2017 03/13/17 | Pending | -- | -- | -- |
| 02/10/2017 02/10/17 | Price Changed | $460,000 | -1.1% | $387 / Sq Ft |
| 12/07/2016 12/07/16 | For Sale | $465,000 | -- | $391 / Sq Ft |
Tax History
| Year | Tax Paid | Tax Assessment Tax Assessment Total Assessment is a certain percentage of the fair market value that is determined by local assessors to be the total taxable value of land and additions on the property. | Land | Improvement |
|---|---|---|---|---|
| 2025 | $0 | $557,800 | $0 | $557,800 |
| 2024 | $6,645 | $506,100 | $0 | $506,100 |
| 2023 | $6,713 | $518,000 | $0 | $518,000 |
| 2022 | $7,275 | $492,900 | $0 | $492,900 |
| 2021 | $6,335 | $430,400 | $0 | $430,400 |
| 2020 | $6,125 | $430,400 | $0 | $430,400 |
| 2019 | $6,117 | $431,100 | $0 | $431,100 |
| 2018 | $5,657 | $395,900 | $0 | $395,900 |
| 2017 | $5,551 | $394,500 | $0 | $394,500 |
| 2016 | $5,078 | $364,800 | $0 | $364,800 |
| 2015 | $5,090 | $356,200 | $0 | $356,200 |
Mortgage History
| Date | Status | Loan Amount | Loan Type |
|---|---|---|---|
| Previous Owner | $307,000 | New Conventional | |
| Previous Owner | $326,400 | Purchase Money Mortgage |
Deed History
| Date | Type | Sale Price | Title Company |
|---|---|---|---|
| Quit Claim Deed | -- | None Available | |
| Quit Claim Deed | -- | None Available | |
| Quit Claim Deed | -- | None Available | |
| Condominium Deed | $487,000 | -- | |
| Condominium Deed | $487,000 | -- | |
| Condominium Deed | $487,000 | -- | |
| Deed | $408,000 | -- | |
| Deed | $408,000 | -- | |
| Deed | $408,000 | -- | |
| Deed | -- | -- | |
| Deed | -- | -- | |
| Deed | -- | -- | |
| Deed | $442,500 | -- | |
| Deed | $442,500 | -- | |
| Deed | $442,500 | -- |
Similar Home in Concord, MA
Source: MLS Property Information Network (MLS PIN)
MLS Number: 72498179
APN: CONC-000012B-002971-000278-000204
- 29 Black Birch Ln Unit 29
- 11 N Branch Rd
- 572 Hayward Mill Rd
- 7 Deer Path Unit 2
- 21 Deer Path Unit 6
- 24 Deer Path Unit 5
- 20 Deer Path Unit 5
- 25 Ingham Ln Unit 25
- 25 Ingham Ln
- 5 Ingham Ln Unit 1
- 30 Fox Hill Dr
- 66 Powder Mill Rd
- 50 Drummer Rd
- 19 Meetinghouse Rd Unit 19
- 99 Powers Rd
- 20 Aurora Ln
- 11 Fox Hill Dr
- 10 Nolan Cir
- 21 Nolan Cir
- 4 Snowberry Ln

