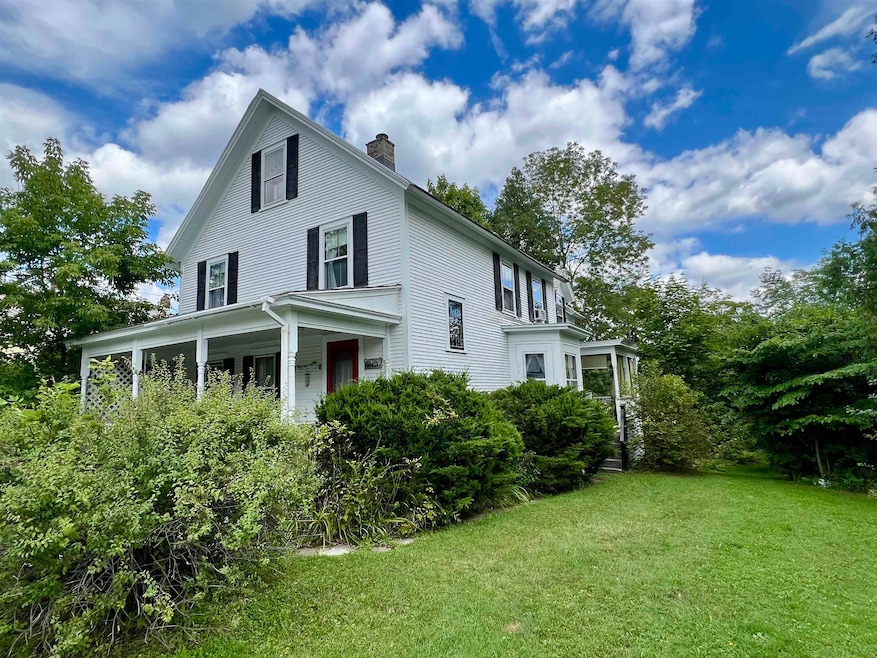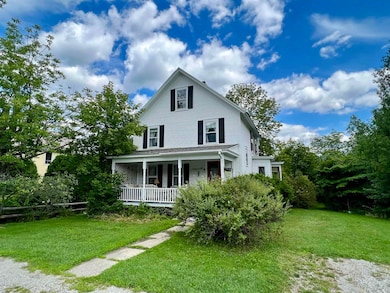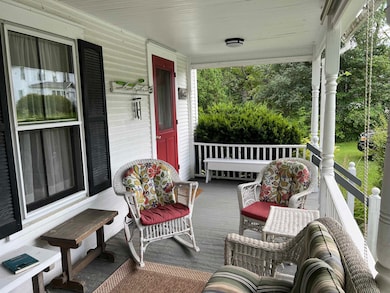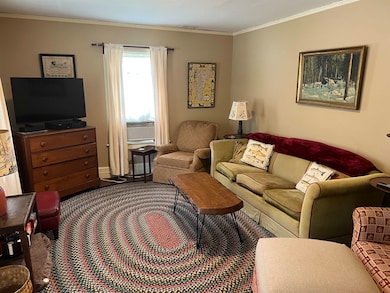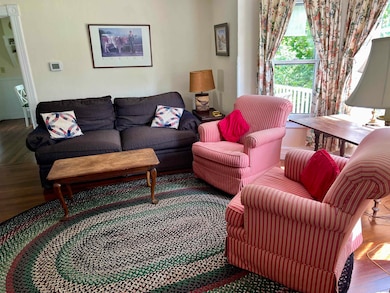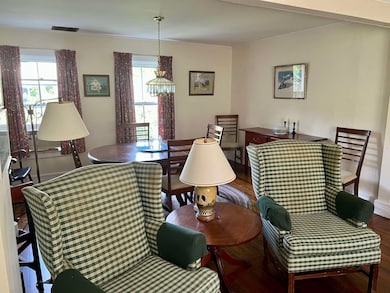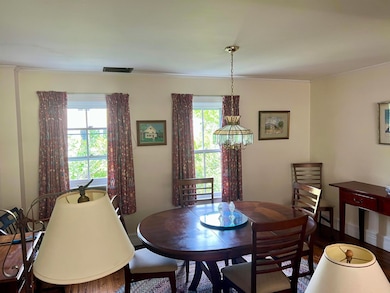
78 Franklin Rd Manchester, VT 05255
Highlights
- Colonial Architecture
- Den
- Forced Air Heating System
- Wood Flooring
- Air Conditioning
- Combination Dining and Living Room
About This Home
AVAILABLE NOW! WINTER RENTAL: '25/'26
As the seasons change, this charming older home in the heart of Manchester Village is ready to welcome you. With its unique traditional elements, this fully furnished home is a perfect retreat for the Winter Season.
Bon appetit! Located just a couple of blocks from Manchester's Restaurant Row...
Available November 15th '25, through April 15th, '26.
Home Details
Home Type
- Single Family
Year Built
- Built in 1920
Parking
- Dirt Driveway
Home Design
- Colonial Architecture
- Farmhouse Style Home
- Fixer Upper
- Clapboard
Interior Spaces
- 1,950 Sq Ft Home
- Property has 2 Levels
- Combination Dining and Living Room
- Den
- Library
- Wood Flooring
- Basement
- Interior Basement Entry
- Microwave
Bedrooms and Bathrooms
- 4 Bedrooms
Laundry
- Dryer
- Washer
Home Security
- Carbon Monoxide Detectors
- Fire and Smoke Detector
Location
- City Lot
Utilities
- Air Conditioning
- Window Unit Cooling System
- Forced Air Heating System
- Leach Field
- Cable TV Available
Listing and Financial Details
- Tenant pays for all utilities
Map
About the Listing Agent

**Meet Kristin Comeau, Your Southern Vermont Real Estate Advocate**
Kristin Comeau is a dedicated real estate professional with a head for business, a heart for people, and a deep love for Southern Vermont. A graduate of the University of Chicago, Kristin began her time in the Manchester area with 14 years working in production and planning at Orvis, which honed her skills in financial strategy. Since joining TPW Real Estate in 2020, Kristin has combined her analytical expertise with a
Kristin's Other Listings
Source: PrimeMLS
MLS Number: 5000323
- 3746 Main St Unit A
- 3746 Main St
- 380 Partridge Hill Unit 22
- 3343 Main St
- 3309 3321 Main St
- 144 Taconic Rd
- 18 Jameson Flats Rd Unit 18
- 515 W Fields Rd
- 154 Kestrel Ct
- 693 Longview Dr
- 139 Prospect St
- 68 Owls Nest Cir Unit B-7
- 64 Bond St
- 1016 West Rd
- 69 Hillvale Dr
- 551 West Fields
- 22 Carlen St
- 4928 Main St Unit 2
- A Windsor Rd
- 262 Powderhorn Rd
- 556 Equinox On the Battenkill Unit J-11
- 397 Powderhorn Rd
- 51 Spruce St
- 282 Highland Ave
- 5408 Main St
- 303 W View Estates
- 695 Winter St
- 294 Green Peak Orchard S
- 937 Route 30
- 10 Rocky Rd
- 3093 Route 30
- 3789 Dorset West Rd
- 2 Aspen Ln
- 11 Founders Hill Rd
- 16 Winterberry Heights
- 8 Rocky Rd
- 90 Turkey Run Rd
- 37 Burnt Hill Rd
- 35 Strattonwald Rd
- 13 Winhall Hollow Rd
