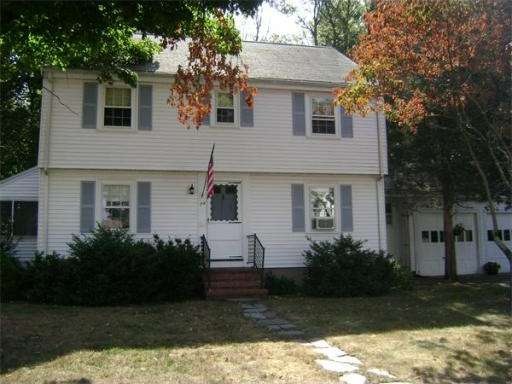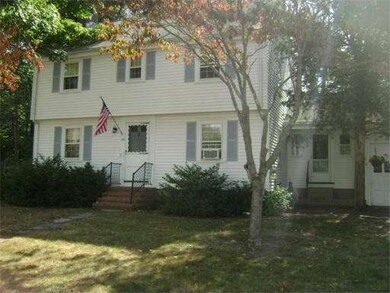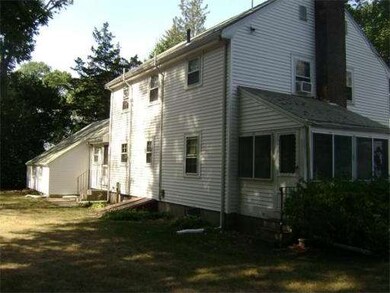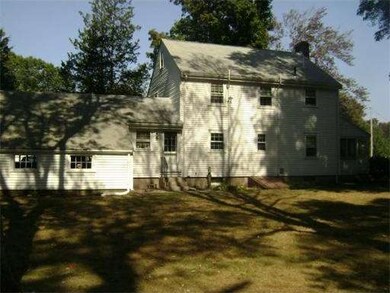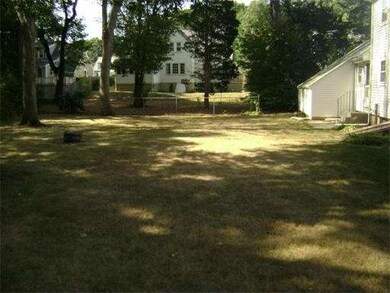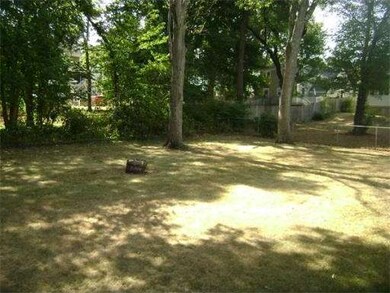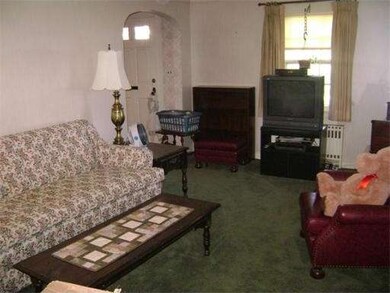
78 Gilbert Rd East Weymouth, MA 02189
Estimated Value: $574,000 - $707,000
About This Home
As of March 2015Don't miss out on this one, in much sought after Academy Ave and Legion Field area. Eat-in kitchen has electric smooth top range. Vinyl flooring in half bath and kit is 2 yrs old. Front to back living rm has crown molding, built-in bookcase and fireplace. Sun room off living rm leads to a lovely rear yard with perennials and fenced on 3 sides. Formal dining rm has built-in china cupboard, crown molding. Wall to wall carpet is only 2 years old. Walk-up attic for plenty of additional storage. Move in and update as you go along to your own personal taste.
Last Listed By
Marilyn Kelleher
Tullish & Clancy License #455500038 Listed on: 09/22/2014
Home Details
Home Type
Single Family
Est. Annual Taxes
$6,092
Year Built
1941
Lot Details
0
Listing Details
- Lot Description: Paved Drive, Cleared, Level
- Special Features: None
- Property Sub Type: Detached
- Year Built: 1941
Interior Features
- Has Basement: Yes
- Fireplaces: 2
- Number of Rooms: 8
- Amenities: Public Transportation, Shopping, Swimming Pool, Tennis Court, Park, Walk/Jog Trails, Medical Facility, Laundromat, Highway Access, House of Worship, Private School, Public School, T-Station
- Electric: 220 Volts, Circuit Breakers, 100 Amps
- Energy: Storm Windows, Storm Doors
- Flooring: Tile, Vinyl, Wall to Wall Carpet, Hardwood
- Insulation: Partial
- Interior Amenities: Cable Available, Walk-up Attic
- Basement: Full, Partially Finished, Interior Access, Bulkhead, Sump Pump, Concrete Floor
- Bedroom 2: Second Floor
- Bedroom 3: Second Floor
- Bathroom #1: Second Floor
- Bathroom #2: First Floor
- Kitchen: First Floor
- Laundry Room: Basement
- Living Room: First Floor
- Master Bedroom: Second Floor
- Master Bedroom Description: Closet, Flooring - Hardwood, Flooring - Wall to Wall Carpet
- Dining Room: First Floor
- Family Room: Basement
Exterior Features
- Construction: Frame
- Exterior: Vinyl
- Exterior Features: Porch - Enclosed, Gutters, Screens, Fenced Yard
- Foundation: Poured Concrete
Garage/Parking
- Garage Parking: Attached, Garage Door Opener, Storage, Side Entry
- Garage Spaces: 2
- Parking: Off-Street, Paved Driveway
- Parking Spaces: 4
Utilities
- Heat Zones: 1
- Hot Water: Electric, Tank, Leased Heater
- Utility Connections: for Electric Range, for Electric Oven, for Electric Dryer
Ownership History
Purchase Details
Home Financials for this Owner
Home Financials are based on the most recent Mortgage that was taken out on this home.Purchase Details
Similar Homes in the area
Home Values in the Area
Average Home Value in this Area
Purchase History
| Date | Buyer | Sale Price | Title Company |
|---|---|---|---|
| Tarrio Jose M | $349,000 | -- | |
| Clark Betty | -- | -- |
Mortgage History
| Date | Status | Borrower | Loan Amount |
|---|---|---|---|
| Open | Tarrio Jose M | $279,200 | |
| Previous Owner | Clark Betty | $200,000 |
Property History
| Date | Event | Price | Change | Sq Ft Price |
|---|---|---|---|---|
| 03/12/2015 03/12/15 | Sold | $349,000 | 0.0% | $202 / Sq Ft |
| 02/04/2015 02/04/15 | Pending | -- | -- | -- |
| 01/13/2015 01/13/15 | Off Market | $349,000 | -- | -- |
| 01/02/2015 01/02/15 | Price Changed | $369,900 | 0.0% | $214 / Sq Ft |
| 01/02/2015 01/02/15 | For Sale | $369,900 | +6.0% | $214 / Sq Ft |
| 11/30/2014 11/30/14 | Off Market | $349,000 | -- | -- |
| 10/28/2014 10/28/14 | Price Changed | $379,900 | -2.6% | $219 / Sq Ft |
| 10/10/2014 10/10/14 | Price Changed | $389,900 | -2.5% | $225 / Sq Ft |
| 09/22/2014 09/22/14 | For Sale | $399,900 | -- | $231 / Sq Ft |
Tax History Compared to Growth
Tax History
| Year | Tax Paid | Tax Assessment Tax Assessment Total Assessment is a certain percentage of the fair market value that is determined by local assessors to be the total taxable value of land and additions on the property. | Land | Improvement |
|---|---|---|---|---|
| 2025 | $6,092 | $603,200 | $252,800 | $350,400 |
| 2024 | $5,901 | $574,600 | $240,800 | $333,800 |
| 2023 | $5,435 | $520,100 | $222,900 | $297,200 |
| 2022 | $5,305 | $462,900 | $206,400 | $256,500 |
| 2021 | $5,163 | $439,800 | $206,400 | $233,400 |
| 2020 | $4,932 | $413,800 | $206,400 | $207,400 |
| 2019 | $4,813 | $397,100 | $198,500 | $198,600 |
| 2018 | $4,763 | $381,000 | $196,900 | $184,100 |
| 2017 | $4,650 | $363,000 | $187,600 | $175,400 |
| 2016 | $4,195 | $327,700 | $180,400 | $147,300 |
| 2015 | $4,057 | $314,500 | $180,400 | $134,100 |
| 2014 | $3,914 | $294,300 | $167,800 | $126,500 |
Agents Affiliated with this Home
-
M
Seller's Agent in 2015
Marilyn Kelleher
Tullish & Clancy
-
Sheila Smith

Buyer's Agent in 2015
Sheila Smith
Coldwell Banker Realty - Milton
(617) 283-9111
19 Total Sales
Map
Source: MLS Property Information Network (MLS PIN)
MLS Number: 71746699
APN: WEYM-000017-000182-000030
- 146 Rindge St
- 118 Academy Ave
- 19 Old Country Way
- 18 Genevieve Rd
- 10 Richards Rd
- 80 Gale Rd
- 124 Mount Vernon Rd W
- 573 Broad St Unit 234
- 37 School House Rd Unit 9
- 25 Church St Unit 2
- 43 Coolidge Ave
- 26 Presidents Rd
- 203 Lake St Unit 42
- 30 Lillian Rd
- 163 Lake St
- 32 Somerset St
- 0 Station St
- 26 Off Station St
- 20 Roosevelt Rd
- 70 Shawmut St
