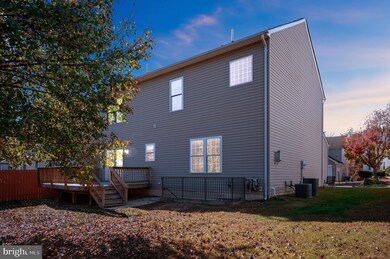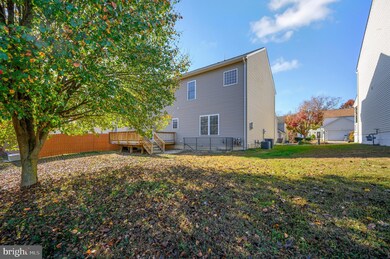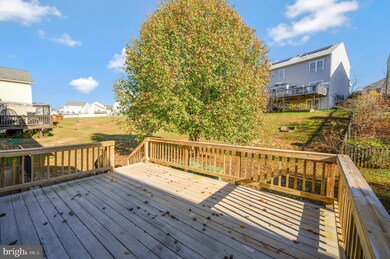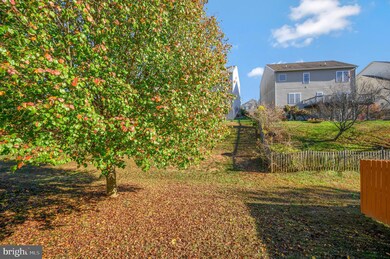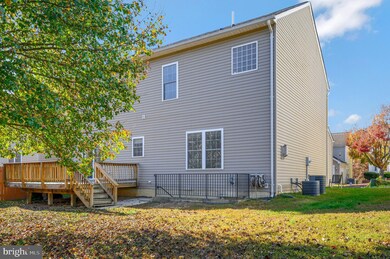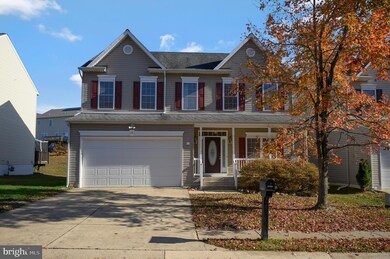
78 Glacier Way Stafford, VA 22554
Aquia Harbour NeighborhoodEstimated Value: $534,000 - $568,977
Highlights
- Community Pool
- 2 Car Direct Access Garage
- Central Heating and Cooling System
About This Home
As of December 2022Property Id: 1654529
Very beautiful one bedroom, one bath fully furnished basement for rent with driveway parking and separate entrance. Very close to Fredericksburg Woodbridge and Quantico Marine Corps Base.
Last Agent to Sell the Property
Real Broker, LLC License #0225246693 Listed on: 11/11/2022

Home Details
Home Type
- Single Family
Est. Annual Taxes
- $3,182
Year Built
- Built in 2005
Lot Details
- 5,253 Sq Ft Lot
- Property is zoned R4
HOA Fees
- $117 Monthly HOA Fees
Parking
- 2 Car Direct Access Garage
- Front Facing Garage
- Garage Door Opener
Home Design
- Permanent Foundation
- Vinyl Siding
Interior Spaces
- Property has 2 Levels
- Basement with some natural light
Bedrooms and Bathrooms
Utilities
- Central Heating and Cooling System
- Electric Water Heater
Listing and Financial Details
- Tax Lot 159
- Assessor Parcel Number 21R 2AB 159
Community Details
Overview
- Widewater Village Subdivision
Recreation
- Community Pool
Ownership History
Purchase Details
Home Financials for this Owner
Home Financials are based on the most recent Mortgage that was taken out on this home.Similar Homes in Stafford, VA
Home Values in the Area
Average Home Value in this Area
Purchase History
| Date | Buyer | Sale Price | Title Company |
|---|---|---|---|
| Conner Stephanie | $496,000 | First American Title |
Mortgage History
| Date | Status | Borrower | Loan Amount |
|---|---|---|---|
| Open | Conner Stephanie | $496,000 |
Property History
| Date | Event | Price | Change | Sq Ft Price |
|---|---|---|---|---|
| 12/13/2024 12/13/24 | Off Market | $1,300 | -- | -- |
| 11/21/2024 11/21/24 | For Rent | $1,300 | 0.0% | -- |
| 12/20/2022 12/20/22 | Sold | $496,000 | +0.2% | $160 / Sq Ft |
| 11/11/2022 11/11/22 | For Sale | $495,000 | -- | $159 / Sq Ft |
Tax History Compared to Growth
Tax History
| Year | Tax Paid | Tax Assessment Tax Assessment Total Assessment is a certain percentage of the fair market value that is determined by local assessors to be the total taxable value of land and additions on the property. | Land | Improvement |
|---|---|---|---|---|
| 2024 | $4,100 | $452,200 | $155,000 | $297,200 |
| 2023 | $3,537 | $374,300 | $120,000 | $254,300 |
| 2022 | $3,182 | $374,300 | $120,000 | $254,300 |
| 2021 | $2,920 | $301,000 | $85,000 | $216,000 |
| 2020 | $2,920 | $301,000 | $85,000 | $216,000 |
| 2019 | $2,887 | $285,800 | $85,000 | $200,800 |
| 2018 | $2,829 | $285,800 | $85,000 | $200,800 |
| 2017 | $2,829 | $285,800 | $85,000 | $200,800 |
| 2016 | $2,829 | $285,800 | $85,000 | $200,800 |
| 2015 | -- | $253,600 | $85,000 | $168,600 |
| 2014 | -- | $253,600 | $85,000 | $168,600 |
Agents Affiliated with this Home
-
Shamika Waters

Seller's Agent in 2022
Shamika Waters
Real Broker, LLC
(540) 848-1299
1 in this area
55 Total Sales
-
Macie Luna

Buyer's Agent in 2022
Macie Luna
Real Broker, LLC
(512) 876-9692
2 in this area
9 Total Sales
Map
Source: Bright MLS
MLS Number: VAST2016908
APN: 21R-2AB-159
- 3 Hot Springs Way
- 39 Carlsbad Dr
- 10 Everglades Ln
- 62 Acadia St
- 709 Kings Crest Dr
- 903 Kings Crest Dr
- 902 Kings Crest Dr
- 1211 Kings Crest Dr
- 10 Warbler Ct
- 34 Runyon Dr
- 72 Serenity Ln
- 28 Little Branch Ln
- 225 Bosun Cove
- 208 Wilson Cove
- 207 Mast Cove
- 2016 Admiral Dr
- 0 Richmond Hwy Unit VAST2035222
- 0 Richmond Hwy Unit VAST2026958
- 0 Richmond Hwy Unit VAST2000029
- 0 Widewater Rd Unit VAST2034542
- 78 Glacier Way
- 76 Glacier Way
- 80 Glacier Way
- 74 Glacier Way
- 82 Glacier Way
- 15 Hot Springs Way
- 17 Hot Springs Way
- 77 Glacier Way
- 79 Glacier Way
- 72 Glacier Way
- 75 Glacier Way
- 19 Hot Springs Way
- 11 Hot Springs Way
- 84 Glacier Way
- 73 Glacier Way
- 21 Hot Springs Way
- 68 Glacier Way
- 83 Glacier Way
- 86 Glacier Way
- 71 Glacier Way

