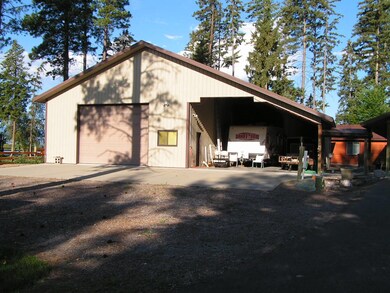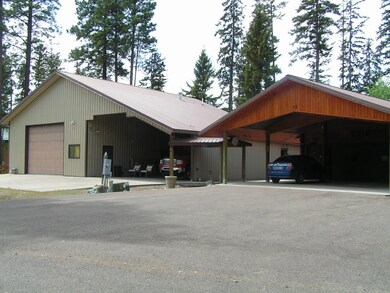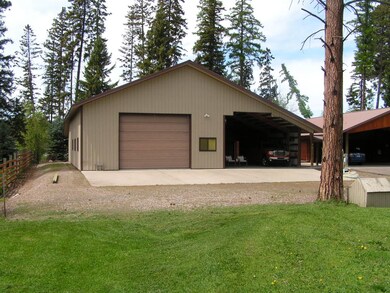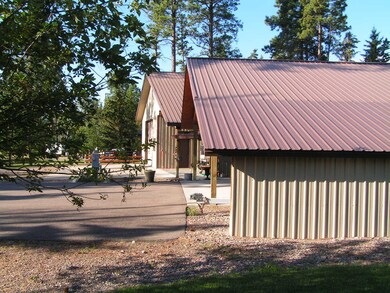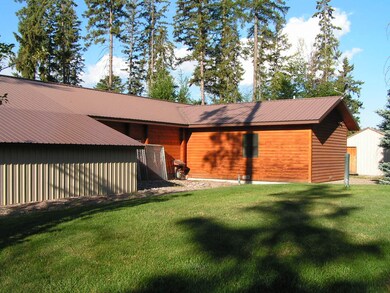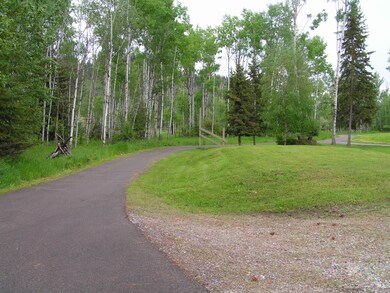
78 Gunner Ln Bigfork, MT 59911
Highlights
- Docks
- River Access
- RV or Boat Parking
- Home fronts navigable water
- Newly Remodeled
- Views of Trees
About This Home
As of September 2021Remarks: Cedar log home along the Flathead River with a dock and easy access to Flathead Lake. This property features lots of shop and storage space for toy owners and sports enthusiasts. There are three bedrooms and an additional sleeping room above the shop. A separate kitchen area is available to the third bedroom which lends itself to vacation rental possibilities. Deck by river is 836 sf. Main part of home has an attached oversized two car garage (24'x 28') plus an extended carport (24'x 28') in front of the garage. Attached to the carport is an additional covered area of 288 sf. A 32'x 48' shop with a 24'x 48' lean to, both with high ceilings, provide a substantial space for working on and storing tools and toys. A 12'x 24' boat storage building with a rail system is near the covered Surface Water: Flathead River
Last Agent to Sell the Property
Montana Real Estate Group License #RRE-RBS-LIC-10571 Listed on: 05/07/2021
Home Details
Home Type
- Single Family
Est. Annual Taxes
- $4,682
Year Built
- Built in 2001 | Newly Remodeled
Lot Details
- 0.89 Acre Lot
- Home fronts navigable water
- Property fronts a private road
- Level Lot
- Few Trees
- Zoning described as SAG-10
Parking
- 2 Car Attached Garage
- Garage Door Opener
- RV or Boat Parking
Property Views
- Trees
- Mountain
- Valley
Home Design
- Ranch Style House
- Slab Foundation
- Poured Concrete
- Wood Frame Construction
- Metal Roof
- Wood Siding
- Metal Siding
- Log Siding
- Cedar
Interior Spaces
- 3,112 Sq Ft Home
- Window Treatments
- Basement
- Crawl Space
- Fire and Smoke Detector
Kitchen
- Oven or Range
- Stove
- Dishwasher
Bedrooms and Bathrooms
- 3 Bedrooms
- 4 Bathrooms
Outdoor Features
- River Access
- Docks
- Deck
- Separate Outdoor Workshop
Utilities
- Forced Air Heating System
- Heating System Uses Natural Gas
- Wall Furnace
- Septic Tank
- Phone Available
Listing and Financial Details
- Assessor Parcel Number 07383523201240000
Ownership History
Purchase Details
Home Financials for this Owner
Home Financials are based on the most recent Mortgage that was taken out on this home.Similar Homes in the area
Home Values in the Area
Average Home Value in this Area
Purchase History
| Date | Type | Sale Price | Title Company |
|---|---|---|---|
| Warranty Deed | -- | Fidelity National Title |
Mortgage History
| Date | Status | Loan Amount | Loan Type |
|---|---|---|---|
| Open | $1,061,882 | New Conventional | |
| Previous Owner | $810,000 | Reverse Mortgage Home Equity Conversion Mortgage | |
| Previous Owner | $295,165 | New Conventional | |
| Previous Owner | $306,000 | New Conventional |
Property History
| Date | Event | Price | Change | Sq Ft Price |
|---|---|---|---|---|
| 09/13/2021 09/13/21 | Sold | -- | -- | -- |
| 06/16/2021 06/16/21 | Price Changed | $1,195,000 | -4.0% | $384 / Sq Ft |
| 05/22/2021 05/22/21 | Price Changed | $1,245,000 | -3.9% | $400 / Sq Ft |
| 05/06/2021 05/06/21 | For Sale | $1,295,000 | -- | $416 / Sq Ft |
Tax History Compared to Growth
Tax History
| Year | Tax Paid | Tax Assessment Tax Assessment Total Assessment is a certain percentage of the fair market value that is determined by local assessors to be the total taxable value of land and additions on the property. | Land | Improvement |
|---|---|---|---|---|
| 2025 | $8,038 | $1,794,074 | $0 | $0 |
| 2024 | $5,937 | $1,178,400 | $0 | $0 |
| 2023 | $5,922 | $1,178,400 | $0 | $0 |
| 2022 | $4,428 | $662,400 | $0 | $0 |
| 2021 | $4,856 | $662,400 | $0 | $0 |
| 2020 | $4,682 | $620,400 | $0 | $0 |
| 2019 | $4,500 | $620,400 | $0 | $0 |
| 2018 | $4,401 | $576,500 | $0 | $0 |
| 2017 | $4,052 | $576,500 | $0 | $0 |
| 2016 | $4,221 | $579,500 | $0 | $0 |
| 2015 | $3,906 | $579,500 | $0 | $0 |
| 2014 | $4,499 | $404,655 | $0 | $0 |
Agents Affiliated with this Home
-
Larry Strachota
L
Seller's Agent in 2021
Larry Strachota
Montana Real Estate Group
(406) 250-6401
15 in this area
17 Total Sales
-
Wilma Mixon-Hall

Buyer's Agent in 2021
Wilma Mixon-Hall
Savoir Faire Properties
(406) 261-9293
1 in this area
106 Total Sales
Map
Source: Montana Regional MLS
MLS Number: 22106532
APN: 07-3835-23-2-01-24-0000
- 2873 and 2879 Montana 82
- 338 Hanging Rock Dr
- 322 Hanging Rock Dr
- 200 Sportsman Ln
- 196 Pine Needle Ln
- 153 Fox Run Ct
- 145 Fox Run Ct
- 161 Fox Run Ct
- 181 Fox Run Ct
- 62 Eagle Rock Dr
- 76 Eagle Rock Dr
- 1358 Ponderosa Ridge Dr
- 106 Golden Bear Dr
- 107 Whitetail Ct
- 116 Golden Bear Dr
- 201 Bridger Dr
- 37 Red Tail Ridge
- 213 Harbor Dr
- 229 Harbor Dr
- 344 Chapman Ln

