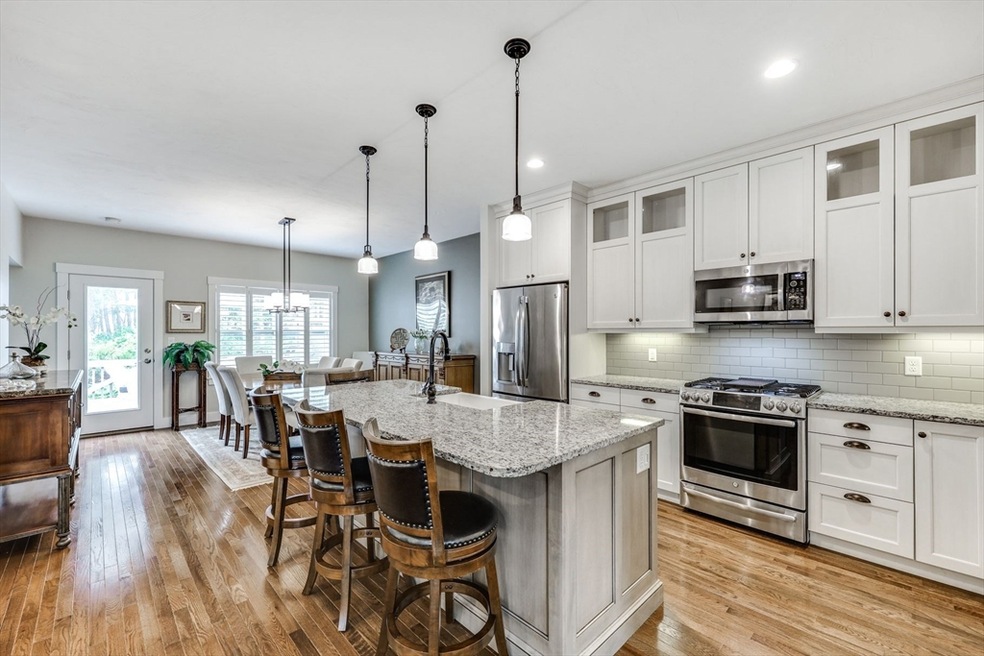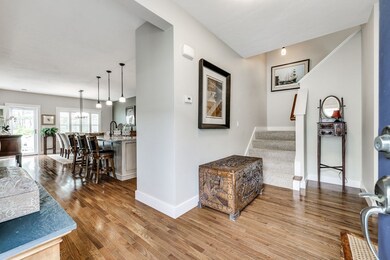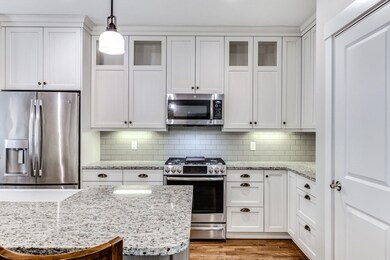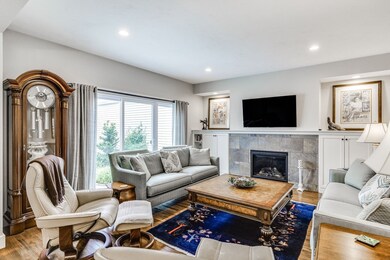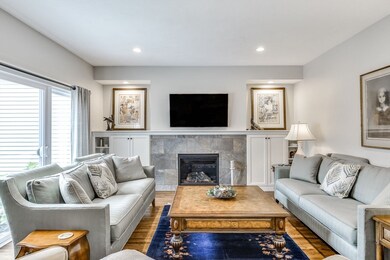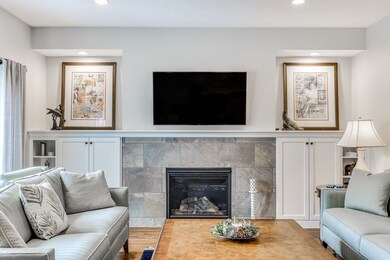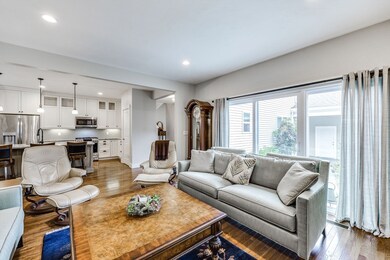
78 Hatherly Rise Unit 78 Plymouth, MA 02360
The Pinehills NeighborhoodHighlights
- Golf Course Community
- Custom Closet System
- Clubhouse
- Fitness Center
- Landscaped Professionally
- Covered Deck
About This Home
As of December 2024Spectacular "Fresco 5" style townhome in Hatherly Rise at The Pinehills. An enchanting courtyard with a covered porch leads you to the front door. This open floor plan living space includes a great room with a gas fireplace & custom built-in on either side. Upgraded kitchen with custom cabinets, quartz countertops and a walk-in pantry and a dining area. There is a private primary suite on the first-floor w/the ideal design of custom double vanities & dressing areas highlighted by the custom tiled shower. There is a 2nd bedroom on the first level and a full bath. Guests will be comfortable in the 2nd floor suite complete w/full bath oversized bedroom and a loft. Laundry room has custom cabinets. There is a back deck for extra space to entertain. There is a large lower-level unfinished area for storage or for future expansion. There is a pool in the Hatherly Rise neighborhood and the Stonebridge Club all part of the HOA. The Stonebridge Club is included in HOA.
Last Agent to Sell the Property
Pinehills Brokerage Services LLC Listed on: 07/31/2024
Townhouse Details
Home Type
- Townhome
Est. Annual Taxes
- $9,106
Year Built
- Built in 2018
Lot Details
- Near Conservation Area
- Landscaped Professionally
- Garden
HOA Fees
- $602 Monthly HOA Fees
Parking
- 2 Car Attached Garage
- Open Parking
Home Design
- Garden Home
- Frame Construction
- Shingle Roof
Interior Spaces
- 2,134 Sq Ft Home
- 3-Story Property
- Living Room with Fireplace
- Loft
- Basement
- Exterior Basement Entry
Kitchen
- Range<<rangeHoodToken>>
- Dishwasher
- Kitchen Island
- Solid Surface Countertops
Flooring
- Wood
- Wall to Wall Carpet
- Ceramic Tile
Bedrooms and Bathrooms
- 3 Bedrooms
- Primary Bedroom on Main
- Custom Closet System
- Linen Closet
- 3 Full Bathrooms
- Dual Vanity Sinks in Primary Bathroom
- Bathtub
Laundry
- Laundry on main level
- Dryer
- Washer
Outdoor Features
- Courtyard
- Covered Deck
- Covered patio or porch
Location
- Property is near public transit
Utilities
- Forced Air Heating and Cooling System
- 2 Cooling Zones
- 2 Heating Zones
- Heating System Uses Natural Gas
- Private Water Source
Listing and Financial Details
- Assessor Parcel Number 5041003
Community Details
Overview
- Association fees include insurance, maintenance structure, road maintenance, ground maintenance, snow removal, trash
- 114 Units
- Hatherly Rise Community
Amenities
- Shops
- Clubhouse
Recreation
- Golf Course Community
- Tennis Courts
- Recreation Facilities
- Fitness Center
- Community Pool
- Jogging Path
- Trails
Pet Policy
- Call for details about the types of pets allowed
Security
- Resident Manager or Management On Site
Ownership History
Purchase Details
Home Financials for this Owner
Home Financials are based on the most recent Mortgage that was taken out on this home.Purchase Details
Similar Homes in Plymouth, MA
Home Values in the Area
Average Home Value in this Area
Purchase History
| Date | Type | Sale Price | Title Company |
|---|---|---|---|
| Condominium Deed | $817,500 | None Available | |
| Condominium Deed | $817,500 | None Available | |
| Condominium Deed | $567,466 | -- | |
| Condominium Deed | $567,466 | -- |
Property History
| Date | Event | Price | Change | Sq Ft Price |
|---|---|---|---|---|
| 12/13/2024 12/13/24 | Sold | $817,500 | -2.4% | $383 / Sq Ft |
| 10/18/2024 10/18/24 | For Sale | $837,500 | 0.0% | $392 / Sq Ft |
| 10/06/2024 10/06/24 | Pending | -- | -- | -- |
| 09/25/2024 09/25/24 | Price Changed | $837,500 | -1.4% | $392 / Sq Ft |
| 09/18/2024 09/18/24 | Price Changed | $849,500 | -0.1% | $398 / Sq Ft |
| 09/03/2024 09/03/24 | Price Changed | $850,000 | -5.0% | $398 / Sq Ft |
| 07/31/2024 07/31/24 | For Sale | $895,000 | +26.1% | $419 / Sq Ft |
| 12/15/2021 12/15/21 | Sold | $710,000 | +3.6% | $333 / Sq Ft |
| 11/06/2021 11/06/21 | Pending | -- | -- | -- |
| 11/04/2021 11/04/21 | For Sale | $685,000 | -- | $321 / Sq Ft |
Tax History Compared to Growth
Tax History
| Year | Tax Paid | Tax Assessment Tax Assessment Total Assessment is a certain percentage of the fair market value that is determined by local assessors to be the total taxable value of land and additions on the property. | Land | Improvement |
|---|---|---|---|---|
| 2025 | $10,516 | $828,700 | $0 | $828,700 |
| 2024 | $9,106 | $707,500 | $0 | $707,500 |
| 2023 | $8,533 | $622,400 | $0 | $622,400 |
| 2022 | $8,636 | $559,700 | $0 | $559,700 |
| 2021 | $9,100 | $563,100 | $0 | $563,100 |
| 2020 | $9,100 | $556,600 | $0 | $556,600 |
| 2019 | $685 | $41,400 | $0 | $41,400 |
Agents Affiliated with this Home
-
Pinehills Resale Team
P
Seller's Agent in 2024
Pinehills Resale Team
Pinehills Brokerage Services LLC
(508) 209-2000
443 in this area
445 Total Sales
-
Adam Marchand

Buyer's Agent in 2024
Adam Marchand
Berkshire Hathaway HomeServices Commonwealth Real Estate
(978) 237-6929
1 in this area
23 Total Sales
-
Seagate Properties
S
Buyer's Agent in 2021
Seagate Properties
Compass
55 in this area
63 Total Sales
Map
Source: MLS Property Information Network (MLS PIN)
MLS Number: 73271495
APN: PLYM M:078C B:287A L:0078-HR
- 20 Hatherly Rise Unit 20
- 39 Hatherly Rise Unit 39
- 40 Outlook Rd E Unit 40
- 3 Hatherly Rise Unit 3
- 34 Outlook E Unit 34
- 65 Outlook E Unit 65
- 55 Outlook Rd E Unit 55
- 51 Tinker's Bluff Unit 51
- 52 Woody Nook
- 68 Woody Nook
- 69 Woody Nook
- 21 Snapping Bow
- 16 Walking Stick
- 30 Muirfield Unit 30
- 12 Skipping Stone
- 17 Aberdeen Unit 17
- 221 Beaver Dam Rd
- 221 Beaver Dam Rd Unit 1
- 9 Aberdeen
- 7 Aberdeen
