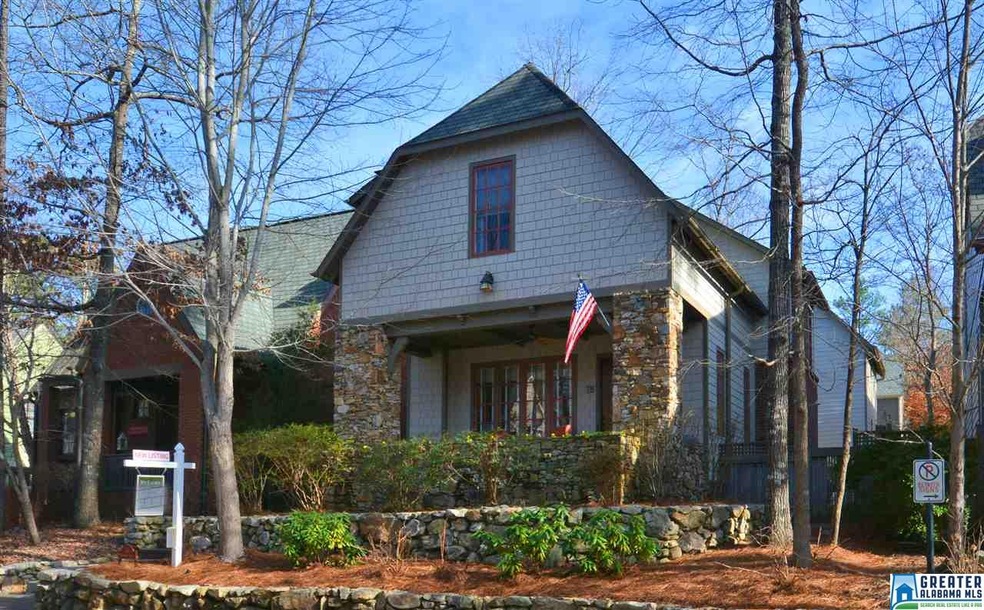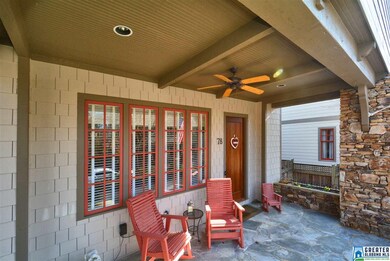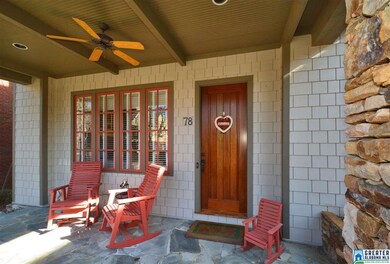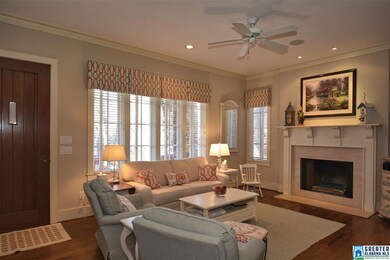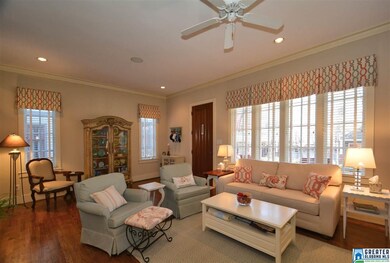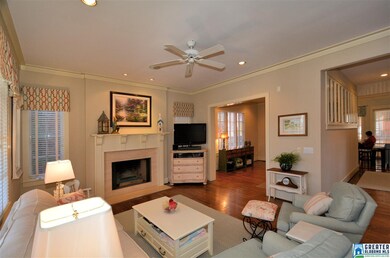
78 Hawthorn St Birmingham, AL 35242
North Shelby County NeighborhoodEstimated Value: $630,414 - $672,000
Highlights
- In Ground Pool
- Covered Deck
- Wood Flooring
- Mt. Laurel Elementary School Rated A
- Cathedral Ceiling
- Hydromassage or Jetted Bathtub
About This Home
As of April 2017This is one you won’t want to miss. This Mt Laurel charmer has it all. A complete face lift with new interior and exterior paint, 2 new AC units, new carpet upstairs, a completely remodeled carriage house above the garage with full kitchen, BR area, large walk in closet, washer/dryer, new flooring, and full bath. The seller also added a roof from the main home to the garage/carriage house and an extended patio and deck. Main level has all hardwoods, a large living room with wood burning fireplace, a media room/dining room with built-in entertainment center, huge eat-in area and completely remodeled chef like kitchen. High end cabinets, granite counter tops, tile back splash, and stainless appliances. Convenient half bath completes the downstairs. Three bedrooms upstairs have fresh paint and newer carpet and two full baths. The detached over sized two car garage has a private entrance to the guest quarters and a dedicated parking area. This is a must see, won’t last.
Home Details
Home Type
- Single Family
Est. Annual Taxes
- $2,503
Year Built
- 2002
Lot Details
- Fenced Yard
- Interior Lot
- Sprinkler System
- Few Trees
HOA Fees
- $90 Monthly HOA Fees
Parking
- 2 Car Attached Garage
- 1 Carport Space
- Garage on Main Level
- Rear-Facing Garage
- Driveway
- On-Street Parking
Home Design
- HardiePlank Siding
Interior Spaces
- 2-Story Property
- Central Vacuum
- Sound System
- Crown Molding
- Smooth Ceilings
- Cathedral Ceiling
- Recessed Lighting
- Wood Burning Fireplace
- Stone Fireplace
- Fireplace Features Masonry
- Gas Fireplace
- Window Treatments
- Family Room with Fireplace
- Dining Room
- Crawl Space
Kitchen
- Breakfast Bar
- Electric Oven
- Gas Cooktop
- Dishwasher
- Stainless Steel Appliances
- Kitchen Island
- Stone Countertops
Flooring
- Wood
- Carpet
- Tile
Bedrooms and Bathrooms
- 3 Bedrooms
- Primary Bedroom Upstairs
- Split Bedroom Floorplan
- Walk-In Closet
- In-Law or Guest Suite
- Split Vanities
- Hydromassage or Jetted Bathtub
- Bathtub and Shower Combination in Primary Bathroom
- Linen Closet In Bathroom
Laundry
- Laundry Room
- Laundry on upper level
- Washer and Electric Dryer Hookup
Pool
- In Ground Pool
- Fence Around Pool
Outdoor Features
- Covered Deck
- Covered patio or porch
- Exterior Lighting
Utilities
- Two cooling system units
- Forced Air Heating and Cooling System
- Two Heating Systems
- Heating System Uses Gas
- Underground Utilities
- Private Water Source
- Gas Water Heater
Listing and Financial Details
- Tax Lot 7-22
- Assessor Parcel Number 09-2-03-1-002-035.000
Community Details
Overview
- Association fees include common grounds mntc
- Mlna Association, Phone Number (205) 408-8696
Recreation
- Community Pool
Ownership History
Purchase Details
Home Financials for this Owner
Home Financials are based on the most recent Mortgage that was taken out on this home.Purchase Details
Home Financials for this Owner
Home Financials are based on the most recent Mortgage that was taken out on this home.Purchase Details
Purchase Details
Home Financials for this Owner
Home Financials are based on the most recent Mortgage that was taken out on this home.Similar Homes in Birmingham, AL
Home Values in the Area
Average Home Value in this Area
Purchase History
| Date | Buyer | Sale Price | Title Company |
|---|---|---|---|
| Martin Charles Pierce | $415,000 | None Available | |
| Wahnish Alfred M | $312,500 | None Available | |
| Wells Fargo Bank Na | $230,886 | None Available | |
| Benner John G | $390,000 | -- |
Mortgage History
| Date | Status | Borrower | Loan Amount |
|---|---|---|---|
| Open | Martin Charles Pierce | $260,500 | |
| Closed | Martin Charles Pierce | $265 | |
| Previous Owner | Wahnish Alfred M | $328,500 | |
| Previous Owner | Wahnish Alfred M | $250,000 | |
| Previous Owner | Benner John G | $39,000 | |
| Previous Owner | Benner John G | $34,000 | |
| Previous Owner | Benner John | $98,522 | |
| Previous Owner | Benner John G | $79,000 | |
| Previous Owner | Benner John G | $351,000 |
Property History
| Date | Event | Price | Change | Sq Ft Price |
|---|---|---|---|---|
| 04/07/2017 04/07/17 | Sold | $415,000 | -2.3% | $161 / Sq Ft |
| 02/06/2017 02/06/17 | For Sale | $424,900 | +36.0% | $164 / Sq Ft |
| 06/14/2013 06/14/13 | Sold | $312,500 | -15.5% | -- |
| 05/31/2013 05/31/13 | Pending | -- | -- | -- |
| 03/08/2013 03/08/13 | For Sale | $369,900 | -- | -- |
Tax History Compared to Growth
Tax History
| Year | Tax Paid | Tax Assessment Tax Assessment Total Assessment is a certain percentage of the fair market value that is determined by local assessors to be the total taxable value of land and additions on the property. | Land | Improvement |
|---|---|---|---|---|
| 2024 | $2,503 | $56,880 | $0 | $0 |
| 2023 | $2,214 | $51,260 | $0 | $0 |
| 2022 | $2,043 | $47,360 | $0 | $0 |
| 2021 | $1,923 | $44,640 | $0 | $0 |
| 2020 | $1,870 | $43,440 | $0 | $0 |
| 2019 | $1,817 | $42,220 | $0 | $0 |
| 2017 | $1,565 | $42,140 | $0 | $0 |
| 2015 | $1,537 | $41,380 | $0 | $0 |
| 2014 | $1,327 | $40,380 | $0 | $0 |
Agents Affiliated with this Home
-
Vinnie Alonzo

Seller's Agent in 2017
Vinnie Alonzo
RE/MAX
(205) 453-5345
88 in this area
123 Total Sales
-
pat abbott

Seller's Agent in 2013
pat abbott
ARC Realty Cahaba Heights
(205) 427-3737
4 in this area
8 Total Sales
Map
Source: Greater Alabama MLS
MLS Number: 773233
APN: 09-2-03-1-002-035-000
- 62 Hawthorn St
- 212 Olmsted St
- 362 Olmsted St
- 56 Mt Laurel Ave
- 27 Nolen St
- 123 Elyton Dr
- 105 Perry Place
- 112 Perry Place
- 2994 Kelham Grove Way
- 2982 Kelham Grove Way
- 831 Calvert Cir
- 851 Calvert Cir
- 847 Calvert Cir
- 835 Calvert Cir
- 240 Jefferson Place
- 862 Calvert Cir
- 854 Calvert Cir
- 2020 Regent Park Ln
- 863 Calvert Cir
- 2989 Kelham Grove Way
- 78 Hawthorn St
- 80 Hawthorn St
- 76 Hawthorn St
- 74 Hawthorn St
- 79 Hawthorn St
- 81 Hawthorn St
- 57 Burnham St
- 59 Burnham St
- 30 Abbott Square
- 24 Abbott Square
- 75 Hawthorn St
- 83 Hawthorn St
- 72 Hawthorn St
- 55 Burnham St
- 26 Abbott Square
- 32 Abbott Square
- 85 Hawthorn St
- 53 Burnham St
- 70 Hawthorn St
- 73 Hawthorn St
