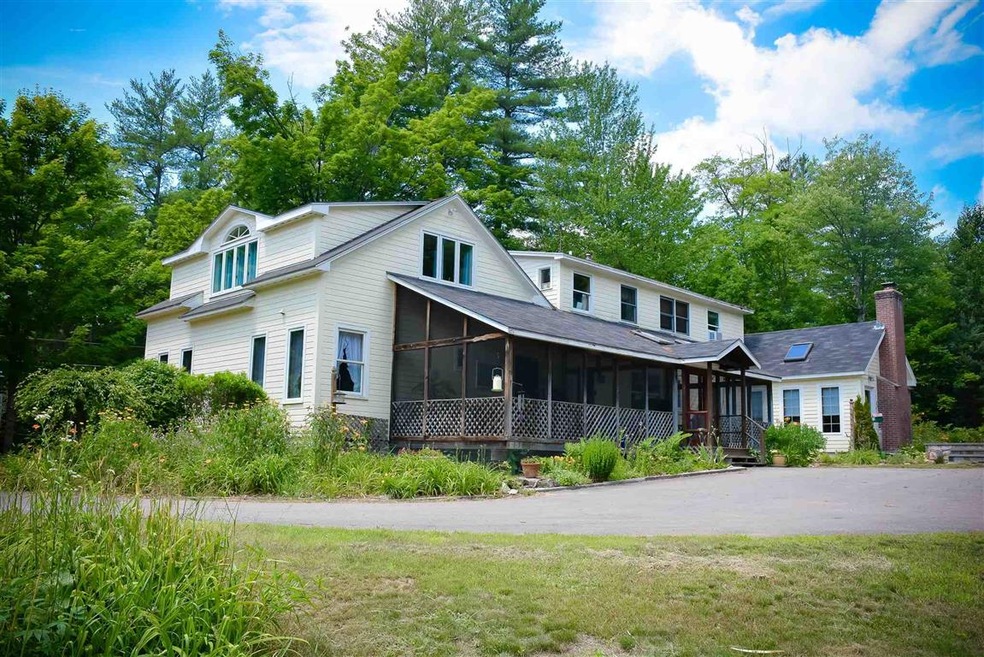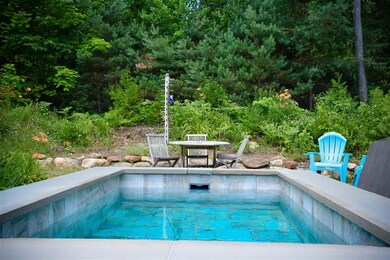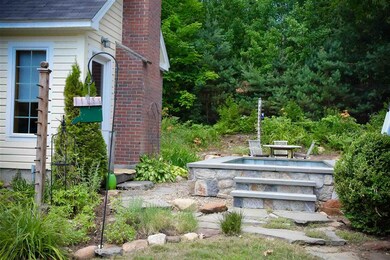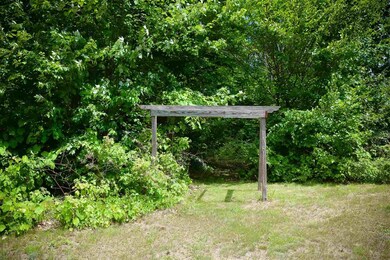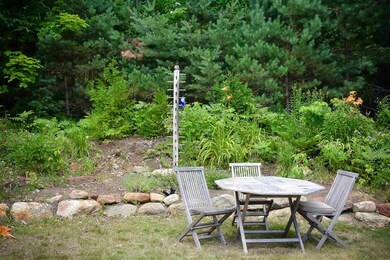
78 Hooksett Turnpike Concord, NH 03301
South End NeighborhoodHighlights
- Barn
- 5 Acre Lot
- Multiple Fireplaces
- In Ground Pool
- Cape Cod Architecture
- Stream or River on Lot
About This Home
As of September 2021Absolutely stunning grounds that make you feel like home is your own private resort and oasis. Private walking trails, pergolas, grapevines, berries, fields, gardens and so much more! A beautiful and relaxing heated soaking pool that overlooks lovely manicured landscape. Huge porch that brings your outside in! Extraordinary outdoor space! Lovely home that beautifully combines comfort and style with charm and character. Open concept, sunny and bright. Amazing floor plan that allows for an in-law suite or a private escape. Formal dining, dinette, family room and a library! Lots of space with versatile living. Master suite to die for! 3 car garage plus large carport parking and out buildings. This is a true gem in every way! It seems possible that you may be able to subdivide the lot, if you wish. Overall, a treat for you to see and call home!
Home Details
Home Type
- Single Family
Est. Annual Taxes
- $10,700
Year Built
- Built in 1947
Lot Details
- 5 Acre Lot
- Level Lot
- Wooded Lot
Parking
- 3 Car Detached Garage
- Automatic Garage Door Opener
- Driveway
Home Design
- Cape Cod Architecture
- Stone Foundation
- Wood Frame Construction
- Shingle Roof
- Clap Board Siding
Interior Spaces
- 1-Story Property
- Woodwork
- Skylights
- Multiple Fireplaces
- Wood Burning Fireplace
- Window Screens
- Combination Kitchen and Dining Room
- Screened Porch
- Storage
- Stove
Flooring
- Wood
- Tile
Bedrooms and Bathrooms
- 4 Bedrooms
Unfinished Basement
- Connecting Stairway
- Interior Basement Entry
Outdoor Features
- In Ground Pool
- Stream or River on Lot
Schools
- Abbot-Downing Elementary School
- Rundlett Middle School
- Concord High School
Farming
- Barn
Utilities
- Mini Split Air Conditioners
- Heating System Uses Gas
- Heating System Uses Oil
- Heating System Uses Wood
- 200+ Amp Service
- Propane
- Dug Well
- Electric Water Heater
- Septic Tank
- Leach Field
- High Speed Internet
Community Details
- Hiking Trails
Listing and Financial Details
- Legal Lot and Block 10 / 1
Ownership History
Purchase Details
Home Financials for this Owner
Home Financials are based on the most recent Mortgage that was taken out on this home.Purchase Details
Home Financials for this Owner
Home Financials are based on the most recent Mortgage that was taken out on this home.Purchase Details
Similar Homes in Concord, NH
Home Values in the Area
Average Home Value in this Area
Purchase History
| Date | Type | Sale Price | Title Company |
|---|---|---|---|
| Warranty Deed | $530,000 | None Available | |
| Warranty Deed | $412,533 | -- | |
| Warranty Deed | $174,000 | -- |
Mortgage History
| Date | Status | Loan Amount | Loan Type |
|---|---|---|---|
| Open | $397,500 | Purchase Money Mortgage | |
| Previous Owner | $225,000 | New Conventional | |
| Previous Owner | $296,000 | Stand Alone Refi Refinance Of Original Loan |
Property History
| Date | Event | Price | Change | Sq Ft Price |
|---|---|---|---|---|
| 09/30/2021 09/30/21 | Sold | $530,000 | -3.6% | $159 / Sq Ft |
| 07/22/2021 07/22/21 | Pending | -- | -- | -- |
| 06/30/2021 06/30/21 | For Sale | $549,900 | +33.3% | $165 / Sq Ft |
| 10/30/2019 10/30/19 | Sold | $412,500 | -2.9% | $124 / Sq Ft |
| 09/02/2019 09/02/19 | Pending | -- | -- | -- |
| 08/11/2019 08/11/19 | For Sale | $425,000 | -- | $127 / Sq Ft |
Tax History Compared to Growth
Tax History
| Year | Tax Paid | Tax Assessment Tax Assessment Total Assessment is a certain percentage of the fair market value that is determined by local assessors to be the total taxable value of land and additions on the property. | Land | Improvement |
|---|---|---|---|---|
| 2024 | $12,721 | $459,400 | $149,700 | $309,700 |
| 2023 | $12,339 | $459,400 | $149,700 | $309,700 |
| 2022 | $11,894 | $459,400 | $149,700 | $309,700 |
| 2021 | $11,435 | $455,200 | $150,800 | $304,400 |
| 2020 | $10,792 | $403,300 | $119,300 | $284,000 |
| 2019 | $10,320 | $371,500 | $112,100 | $259,400 |
| 2018 | $8,928 | $316,700 | $103,700 | $213,000 |
| 2017 | $8,689 | $307,700 | $103,700 | $204,000 |
| 2016 | $8,240 | $297,800 | $103,700 | $194,100 |
| 2015 | $7,680 | $280,900 | $86,200 | $194,700 |
| 2014 | $7,531 | $280,900 | $86,200 | $194,700 |
| 2013 | $7,326 | $286,400 | $86,200 | $200,200 |
| 2012 | $6,892 | $282,800 | $81,900 | $200,900 |
Agents Affiliated with this Home
-
Christine Tatro

Seller's Agent in 2021
Christine Tatro
EXP Realty
(603) 738-3000
4 in this area
192 Total Sales
-
Adam Gaudet

Buyer's Agent in 2021
Adam Gaudet
603 Birch Realty, LLC
(603) 370-8040
5 in this area
82 Total Sales
-
Maleeka Lloyd

Seller's Agent in 2019
Maleeka Lloyd
Ruedig Realty
(603) 491-2653
6 in this area
22 Total Sales
Map
Source: PrimeMLS
MLS Number: 4869681
APN: CNCD-000089-000001-000010
- 11 Bela View Dr
- 27 Brushwood Dr
- I3-03-05 Clinton St
- 250 Grapevine Rd
- 5 Longview Dr
- 325 Stark Hwy N
- 70 Gile Hill Rd
- 40 Gile Hill Rd
- 0 Brown Hill Rd Unit 5032600
- 40 Sawmill Rd
- 7 Sundance Ln
- 6 Woodland Cir
- 3 Sundance Ln Unit Lot N - The Hannah
- 470 Jewett Rd
- 375 Farrington Corner Rd
- 256-0-17 Jewett Rd
- 21 Timmins Rd
- 210 Hopkinton Rd
- 64 Sterling Place
- 131 Stark Hwy N
