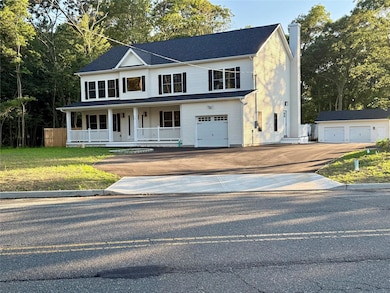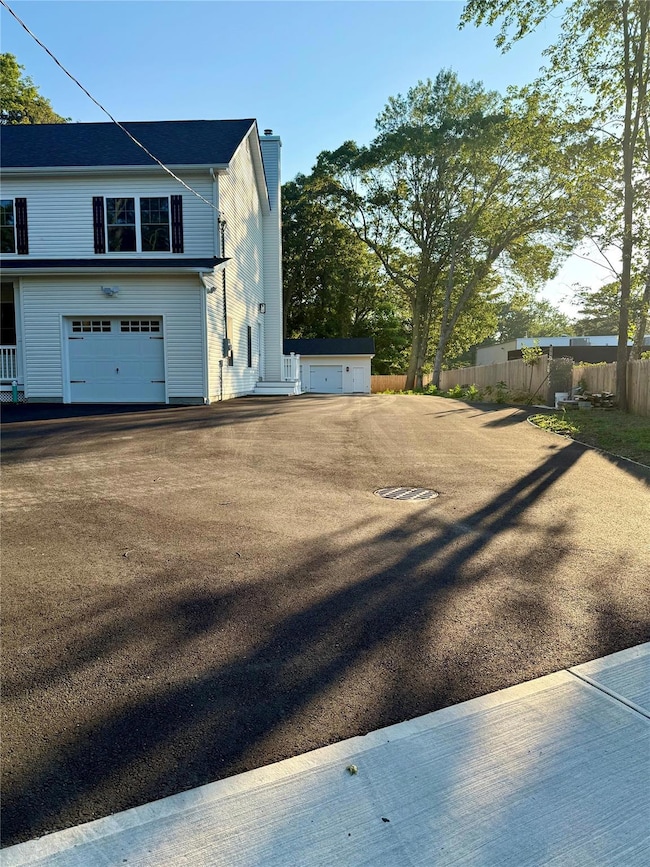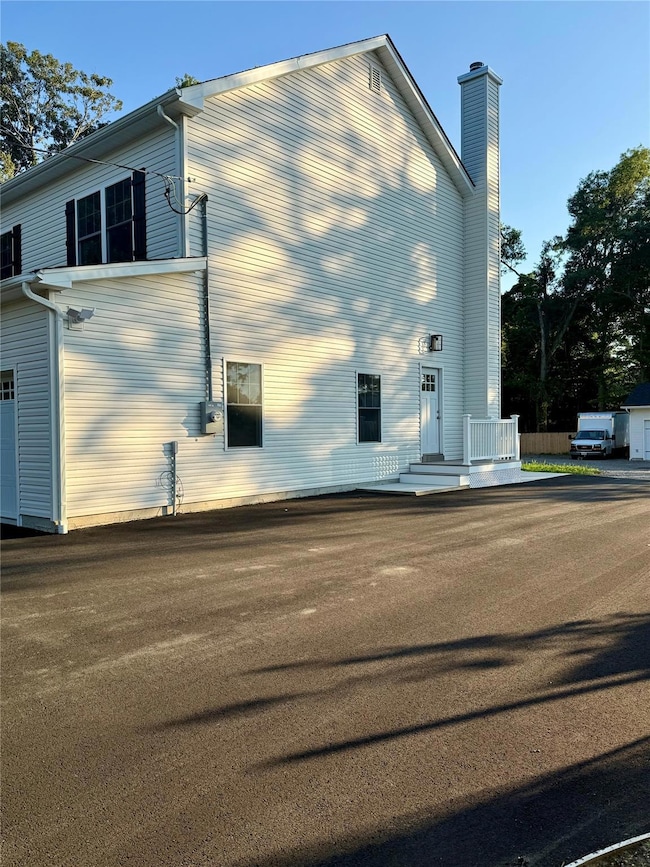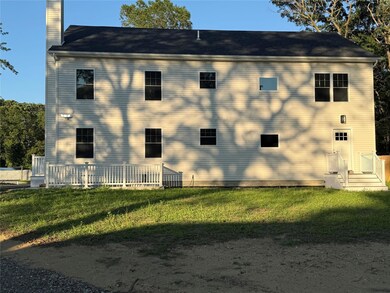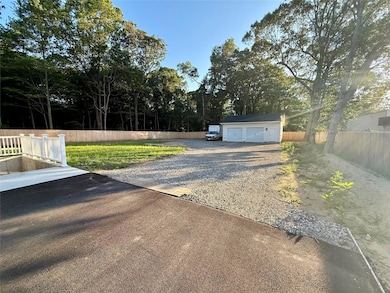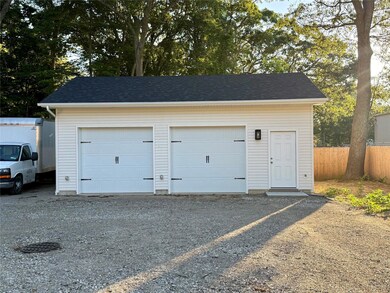
78 Horseblock Rd Centereach, NY 11720
Centereach NeighborhoodEstimated payment $5,275/month
Highlights
- Property is near public transit
- Raised Ranch Architecture
- Main Floor Bedroom
- Private Lot
- Wood Flooring
- High Ceiling
About This Home
This beautifully built 2025 high ranch sits on 1/2 acre lot and offers 5 bedrooms, 4 full baths, and a spacious, flexible layout designed for modern living.
Enjoy a large eat-in kitchen with quartz countertops, hardwood flooring, and central air conditioning. The home features two living rooms, a family room, and a versatile den that can also serve as a formal dining room. One bedroom includes its own private entrance, making it ideal for a home office or guest suite.
The full basement features 9-foot ceilings, full egress windows, and a wide outside entrance—perfect for extended living, a recreation space, or future customization. Both kitchen and all bathrooms feature sleek quartz countertops for a high-end finish.
Located just minutes from Nichols Road for an easy commute and close to local shopping and dining. Exterior highlights include a 1-car attached garage, a 2-car detached garage, and parking for 10+ vehicles.
A rare opportunity to own a brand-new, move-in-ready home with generous space, modern finishes, and a highly convenient location.
Listing Agent
Most and Reliable Realty Brokerage Phone: 631-732-3300 License #40PO1001724 Listed on: 07/08/2025
Co-Listing Agent
Most and Reliable Realty Brokerage Phone: 631-732-3300 License #31PO1086558
Home Details
Home Type
- Single Family
Est. Annual Taxes
- $1,065
Year Built
- Built in 2025
Lot Details
- 0.53 Acre Lot
- Lot Dimensions are 120x264
- Wood Fence
- Perimeter Fence
- Private Lot
- Level Lot
- Cleared Lot
- Back and Front Yard
Parking
- 3 Car Garage
- Driveway
Home Design
- Raised Ranch Architecture
- Vinyl Siding
Interior Spaces
- 2,900 Sq Ft Home
- 3-Story Property
- Crown Molding
- High Ceiling
- Ceiling Fan
- Recessed Lighting
- Chandelier
- New Windows
- Formal Dining Room
- Wood Flooring
- Basement Fills Entire Space Under The House
- Washer and Dryer Hookup
Kitchen
- Eat-In Kitchen
- <<microwave>>
- Dishwasher
- Stainless Steel Appliances
Bedrooms and Bathrooms
- 5 Bedrooms
- Main Floor Bedroom
- 4 Full Bathrooms
Outdoor Features
- Rain Gutters
- Porch
Location
- Property is near public transit
Schools
- Holbrook Road Elementary School
- Dawnwood Middle School
- Centereach High School
Utilities
- Central Air
- Heating System Uses Oil
- Oil Water Heater
- Cesspool
- Cable TV Available
Map
Home Values in the Area
Average Home Value in this Area
Property History
| Date | Event | Price | Change | Sq Ft Price |
|---|---|---|---|---|
| 07/08/2025 07/08/25 | For Sale | $939,000 | -- | $324 / Sq Ft |
Similar Homes in the area
Source: OneKey® MLS
MLS Number: 886385
- 104 Horseblock Rd
- 62 S Howell Ave
- 4 Blydenburgh Rd
- 3 Blydenburgh Rd
- 1 Blydenburgh Rd
- 2 Blydenburgh Rd
- 63 Blydenburgh Rd
- 0 S Howell Ave Unit ONE3575143
- 0 Blydenburgh Rd
- 46 S Coleman Rd
- 19 Firdale St
- 125 Lenore Ln
- 9 Songsparrow Ln
- 28 Hettys Path
- 33 N Coleman Rd
- 18 Bonnybill Dr
- 88 Pleasant Ave
- 42 N Coleman Rd
- 187 Horseblock Rd
- 6 Radburn Dr
- 50 Horseblock Rd
- 50 Horseblock Rd Unit 7B
- 60 Horseblock Rd Unit 5A
- 2 Debron Ct
- 50 S Washington Ave Unit Cottage
- 148 Noel Dr
- 11 Maria Ct Unit A
- 25 Fairlawn Ln
- 111 College Rd Unit 3-K
- 111 College Rd Unit 8-M
- 111 College Rd Unit 3-H
- 111 College Rd Unit 1A
- 111 College Rd Unit 2-L
- 111 College Rd Unit 3-D
- 111 College Rd
- 132 Avondale Dr
- 235 Avenue B
- 8 Washington Ave
- 109 Virginia Ave
- 69 Main Ave

