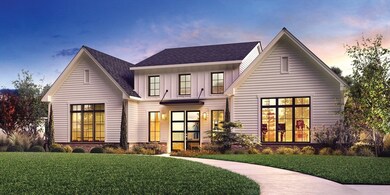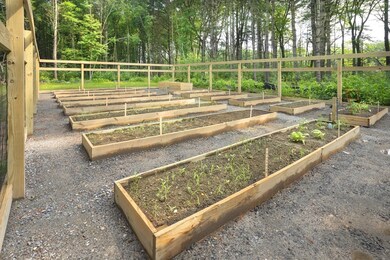
78 Ingalls Village Way Unit 35 Boxford, MA 01921
Estimated payment $8,297/month
Highlights
- Golf Course Community
- Under Construction
- Senior Community
- Community Stables
- Heated In Ground Pool
- Open Floorplan
About This Home
Only four units remaining...welcome to the Willows at Boxford! This is the north shore's newest Active Adult 55+ community, designed and built by the nation's leading luxury home builder. Enjoy sun-filled rooms as well as stunning tree lined views from every unit in this exceptional property. This is a community of 66 duplex units thoughtfully placed throughout a sprawling cul-de-sac. The Hopkinton Manor features a bright and airy entrance opening to a sunny flex room, perfect for a home office. The open dining area with a dramatic two-story ceiling is perfect for entertaining family and friends. First floor primary suite is warm and inviting with two walk-in closets and primary bath featuring a spacious shower and double vanity. Paver patio off the kitchen and great room make for an inviting area to enjoy backyard any time of year. Amenities will include a resort-style clubhouse with fitness room and heated outdoor pool, walking trails and a community garden. Occupancy June 2025
Townhouse Details
Home Type
- Townhome
Year Built
- Built in 2024 | Under Construction
Lot Details
- End Unit
- Sprinkler System
HOA Fees
- $610 Monthly HOA Fees
Parking
- 2 Car Attached Garage
- Garage Door Opener
Home Design
- Frame Construction
- Spray Foam Insulation
- Blown-In Insulation
- Batts Insulation
- Shingle Roof
Interior Spaces
- 2,367 Sq Ft Home
- 2-Story Property
- Open Floorplan
- Crown Molding
- Recessed Lighting
- Insulated Windows
- Window Screens
- Family Room with Fireplace
- Dining Area
- Home Office
- Loft
- Home Security System
- Basement
Kitchen
- Oven
- Range with Range Hood
- Microwave
- Plumbed For Ice Maker
- Dishwasher
- Kitchen Island
- Upgraded Countertops
Flooring
- Engineered Wood
- Carpet
- Ceramic Tile
Bedrooms and Bathrooms
- 2 Bedrooms
- Primary Bedroom on Main
- Dual Closets
- Linen Closet
- Walk-In Closet
- Dual Vanity Sinks in Primary Bathroom
Laundry
- Laundry in unit
- Washer and Electric Dryer Hookup
Eco-Friendly Details
- Energy-Efficient Thermostat
Outdoor Features
- Heated In Ground Pool
- Patio
- Rain Gutters
Utilities
- Forced Air Heating and Cooling System
- 2 Cooling Zones
- 2 Heating Zones
- 220 Volts
- 200+ Amp Service
- Well
- Private Sewer
- Cable TV Available
Community Details
Overview
- Senior Community
- Association fees include insurance, maintenance structure, road maintenance, ground maintenance, snow removal, trash, reserve funds
- 66 Units
- The Willows At Boxford Community
Amenities
- Community Garden
- Common Area
- Shops
- Clubhouse
Recreation
- Golf Course Community
- Community Pool
- Community Stables
- Jogging Path
Pet Policy
- Call for details about the types of pets allowed
Map
Home Values in the Area
Average Home Value in this Area
Property History
| Date | Event | Price | Change | Sq Ft Price |
|---|---|---|---|---|
| 11/08/2024 11/08/24 | Pending | -- | -- | -- |
| 11/03/2024 11/03/24 | Price Changed | $1,169,995 | -2.5% | $494 / Sq Ft |
| 10/12/2024 10/12/24 | For Sale | $1,199,995 | -- | $507 / Sq Ft |
Similar Homes in Boxford, MA
Source: MLS Property Information Network (MLS PIN)
MLS Number: 73301603
- 80 Ingalls Village Way Unit 36
- 71 Ingalls Village Way Unit 58
- 35 Ingalls Village Way Unit 60
- 31 Ingalls Village Way Unit 62
- 36 Ingalls Village Way Unit 15
- 28 Deer Run Rd
- 11 Chaplin Cir
- 41B Washington St
- 67 Porter Rd
- 427A Ipswich Rd
- 499 Main St
- 298 Andover St
- 16 Belvedere Rd
- 69B Spofford Rd
- 18 Macdonald Dr
- 52 Center St
- 22 Mohawk Cir
- 2 Dana Dr
- 108 Stiles Pond Rd
- 104 Meadowview Rd


