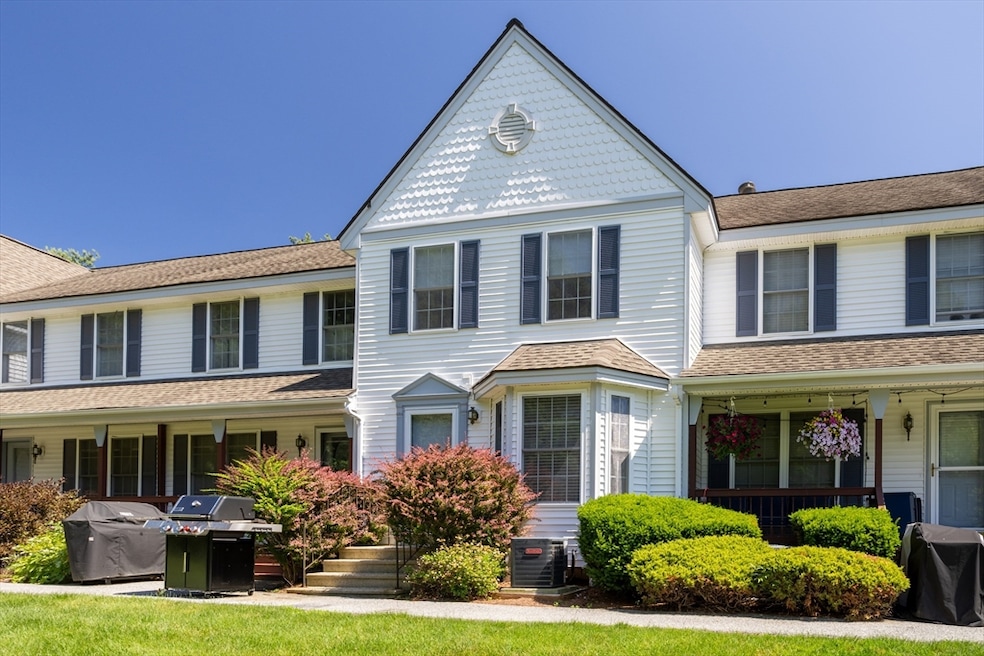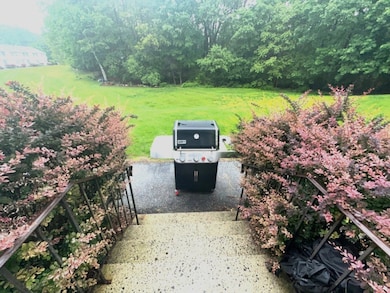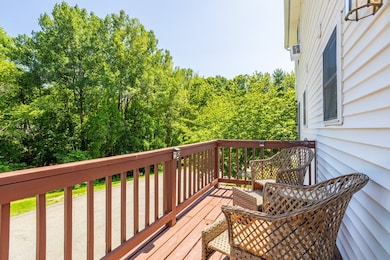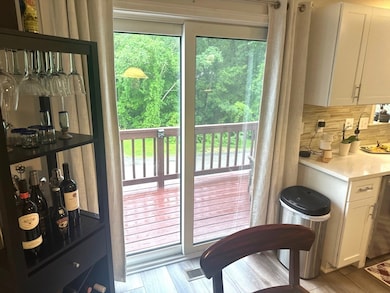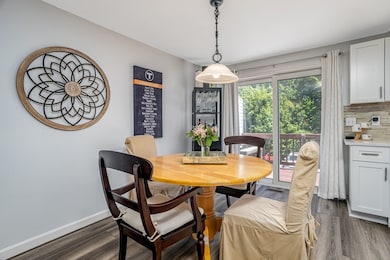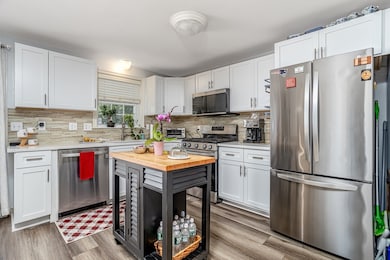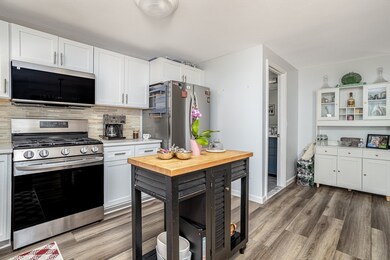
78 Lochmere Ln Unit U415 Nashua, NH 03063
Northwest Nashua NeighborhoodEstimated payment $3,191/month
Highlights
- In Ground Pool
- Landscaped Professionally
- Solid Surface Countertops
- Open Floorplan
- Clubhouse
- Balcony
About This Home
NEW PRICE!~ The picturesque setting and exceptional decor qualifies this unit for "Better Homes & Gardens". Enter L/L heated family room, with recessed lighting & newer carpeting, extra storage, mud area and garage, then upstairs to an open concept living/dining & kitchen with a carefree laminate vinyl "wood-look" flooring. Kitchen has quartz counters w/ U/C lighting, S/S LG appliances, new microwave, gas cooking, tile back splash, center butcher block and dining room with sliders to balcony. On main level there's a half bath with quartz counter, tile flooring, beadboard, accent wall and LED mirror. Upstairs are 2 large bedrooms and an elegant 3/4 bath...custom tiled shower, double sink with quartz vanity & anti-fog LED mirror, w/tile backsplash and medicine chest (see pics). Too much to mention, more highlights...custom blinds in living room, D/P vinyl windows & new water heater. Still time to stay cool in I/G pool, one is 55+. This is an awesome unit! O/H Sun.July 13 fr.12-2pm
Townhouse Details
Home Type
- Townhome
Est. Annual Taxes
- $5,780
Year Built
- Built in 1996
Lot Details
- Near Conservation Area
- Landscaped Professionally
HOA Fees
- $390 Monthly HOA Fees
Parking
- 1 Car Attached Garage
- Tuck Under Parking
- Parking Storage or Cabinetry
- Garage Door Opener
- Off-Street Parking
Home Design
- Frame Construction
- Shingle Roof
Interior Spaces
- 3-Story Property
- Open Floorplan
- Wainscoting
- Ceiling Fan
- Recessed Lighting
- Decorative Lighting
- Light Fixtures
- Insulated Windows
- Window Screens
- Sliding Doors
- Basement
- Exterior Basement Entry
Kitchen
- Range<<rangeHoodToken>>
- <<microwave>>
- Dishwasher
- Solid Surface Countertops
- Disposal
Flooring
- Wall to Wall Carpet
- Laminate
- Ceramic Tile
- Vinyl
Bedrooms and Bathrooms
- 2 Bedrooms
- Primary bedroom located on third floor
- Double Vanity
- Separate Shower
Laundry
- Laundry on upper level
- Washer
Outdoor Features
- In Ground Pool
- Balcony
Schools
- Nashua Elementary And Middle School
- Nashua High School
Utilities
- Forced Air Heating and Cooling System
- 1 Cooling Zone
- 1 Heating Zone
- Heating System Uses Natural Gas
- 100 Amp Service
- High Speed Internet
- Cable TV Available
Listing and Financial Details
- Tax Lot 00455
- Assessor Parcel Number 383977
Community Details
Overview
- Association fees include water, sewer, insurance, maintenance structure, road maintenance, ground maintenance, snow removal, reserve funds
- 497 Units
- Kessler Farms Community
Amenities
- Common Area
- Shops
- Clubhouse
Recreation
- Tennis Courts
- Recreation Facilities
- Community Playground
- Community Pool
- Park
Pet Policy
- Call for details about the types of pets allowed
Map
Home Values in the Area
Average Home Value in this Area
Tax History
| Year | Tax Paid | Tax Assessment Tax Assessment Total Assessment is a certain percentage of the fair market value that is determined by local assessors to be the total taxable value of land and additions on the property. | Land | Improvement |
|---|---|---|---|---|
| 2023 | $5,509 | $302,200 | $0 | $302,200 |
| 2022 | $5,461 | $302,200 | $0 | $302,200 |
| 2021 | $4,695 | $202,200 | $0 | $202,200 |
| 2020 | $4,572 | $202,200 | $0 | $202,200 |
| 2019 | $4,400 | $202,200 | $0 | $202,200 |
| 2018 | $4,289 | $202,200 | $0 | $202,200 |
| 2017 | $3,515 | $136,300 | $0 | $136,300 |
| 2016 | $3,417 | $136,300 | $0 | $136,300 |
| 2015 | $3,343 | $136,300 | $0 | $136,300 |
| 2014 | $3,242 | $134,800 | $0 | $134,800 |
Property History
| Date | Event | Price | Change | Sq Ft Price |
|---|---|---|---|---|
| 07/15/2025 07/15/25 | Pending | -- | -- | -- |
| 07/07/2025 07/07/25 | Price Changed | $419,900 | -2.3% | $268 / Sq Ft |
| 06/04/2025 06/04/25 | For Sale | $429,900 | +37.3% | $274 / Sq Ft |
| 07/15/2021 07/15/21 | Sold | $313,000 | +9.1% | $200 / Sq Ft |
| 06/17/2021 06/17/21 | Pending | -- | -- | -- |
| 06/11/2021 06/11/21 | For Sale | $286,900 | -- | $183 / Sq Ft |
Purchase History
| Date | Type | Sale Price | Title Company |
|---|---|---|---|
| Warranty Deed | $313,000 | None Available | |
| Warranty Deed | $155,000 | -- |
Mortgage History
| Date | Status | Loan Amount | Loan Type |
|---|---|---|---|
| Previous Owner | $127,000 | Stand Alone Refi Refinance Of Original Loan | |
| Previous Owner | $25,000 | Unknown | |
| Previous Owner | $147,250 | No Value Available |
Similar Homes in Nashua, NH
Source: MLS Property Information Network (MLS PIN)
MLS Number: 73386481
APN: NASH-000000-000455-000415G
- 32 Lochmere Ln Unit U380
- 23 Heathrow Ct Unit U440
- 24 Heathrow Ct Unit U439
- 11 Watersedge Dr
- 164 Tinker Rd
- 5 Dumaine Ave Unit C
- 5 Dumaine Ave Unit D
- 144 Cannongate III
- 79 Cannongate Rd
- 307B Amherst St Unit 127
- 218 Millwright Dr Unit 218
- 2 Roedean Dr Unit UA304
- 47 Profile Cir
- 3 New Haven Dr Unit UG206
- 32 Doggett Ln
- 38 Monza Rd
- 12 Columbine Dr
- 11 Dunbarton Dr
- 18 Dunloggin Rd
- 35 Woodland Dr
- 41 Albury Stone Cir
- 24 Kessler Farm Dr
- 40 Squire Dr
- 2000 Southwood Dr
- 9 Blackstone Dr Unit U69
- 1 Hampshire Dr
- 4 Roedean Dr Unit 207
- 1 Innovation Way
- 120 Flagstone Dr
- 5 Pioneer Way
- 8 Newton Dr
- 3 Lexington Ct
- 19 Manchester St Unit 2
- 48 Concord St Unit A
- 246 Daniel Webster Hwy
- 33 Norton St Unit 2
- 33 Norton St
- 34 Franklin St Unit 425
- 34 Franklin St Unit 341
- 34 Franklin St Unit LL22
