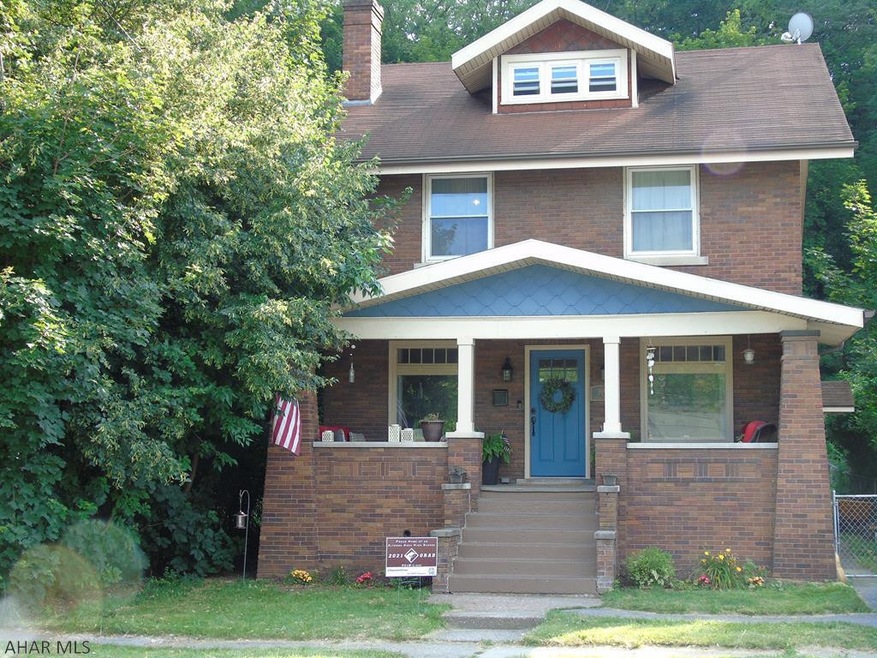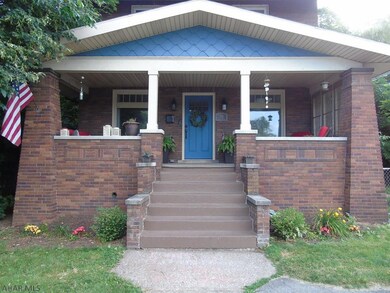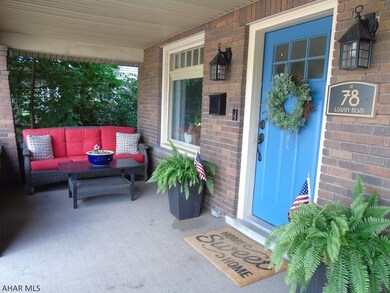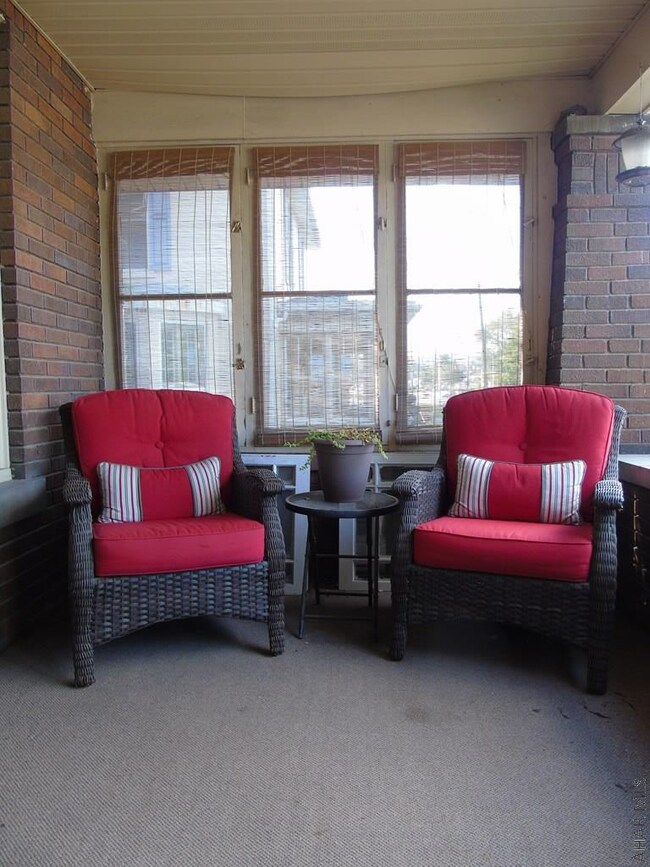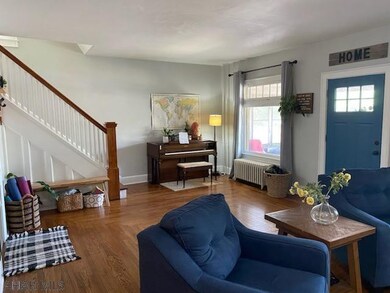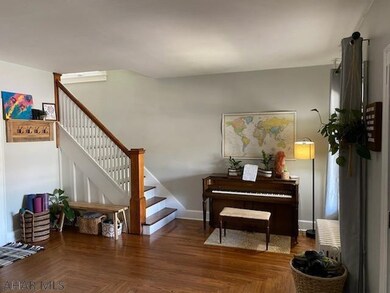
78 Logan Blvd Altoona, PA 16602
Estimated Value: $177,000 - $224,000
Highlights
- Wood Flooring
- Skylights
- Window Unit Cooling System
- Covered patio or porch
- Eat-In Kitchen
- Ceiling Fan
About This Home
As of September 2021**Brick Beauty** Looking for the perfect home for your family? This large, inviting brick home boasts of 4-5 bedrooms and 2 bathrooms. This home's character sets it apart from others with it's beautiful hardwood floors, large pictures windows that allow in an abundance of natural light, and a brick, wood burning fireplace with built-in bookshelves. The first floor laundry room is right off of the recently remodeled eat-in-kitchen. Store your shoes and jackets in the lockers located in the mudroom. This home also offers an office/playroom area! It has newer windows, a newer furnace, and a newer water heater. In addition to the off street parking spot in the front of the home, there are two additional parking spots in the back through the alley.
Last Agent to Sell the Property
Radiate Real Estate, LLC License #RS278395 Listed on: 07/01/2021
Home Details
Home Type
- Single Family
Est. Annual Taxes
- $1,499
Lot Details
- 4,792 Sq Ft Lot
- Level Lot
Home Design
- Shingle Roof
Interior Spaces
- 2,000 Sq Ft Home
- 3-Story Property
- Ceiling Fan
- Skylights
- Wood Burning Fireplace
- Insulated Windows
- Wood Flooring
- Unfinished Basement
- Basement Fills Entire Space Under The House
- Eat-In Kitchen
Bedrooms and Bathrooms
- 4 Bedrooms
- 2 Full Bathrooms
Parking
- Driveway
- Off-Street Parking
Outdoor Features
- Covered patio or porch
Utilities
- Window Unit Cooling System
- Heating System Uses Natural Gas
- Baseboard Heating
- Hot Water Heating System
Community Details
- Llyswen Subdivision
Listing and Financial Details
- Assessor Parcel Number 01.14-27..-096.00-000
Ownership History
Purchase Details
Home Financials for this Owner
Home Financials are based on the most recent Mortgage that was taken out on this home.Purchase Details
Home Financials for this Owner
Home Financials are based on the most recent Mortgage that was taken out on this home.Similar Homes in Altoona, PA
Home Values in the Area
Average Home Value in this Area
Purchase History
| Date | Buyer | Sale Price | Title Company |
|---|---|---|---|
| Johnson Marshall | $175,000 | Abstract Closing Services | |
| Mercer Benjamin P | $93,500 | None Available |
Mortgage History
| Date | Status | Borrower | Loan Amount |
|---|---|---|---|
| Open | Johnson Marshall | $171,830 | |
| Previous Owner | Mercer Benjamin P | $10,400 | |
| Previous Owner | Mercer Benjamin P | $99,500 |
Property History
| Date | Event | Price | Change | Sq Ft Price |
|---|---|---|---|---|
| 09/20/2021 09/20/21 | Sold | $175,000 | -5.4% | $88 / Sq Ft |
| 08/04/2021 08/04/21 | Pending | -- | -- | -- |
| 07/01/2021 07/01/21 | For Sale | $185,000 | +97.9% | $93 / Sq Ft |
| 03/17/2015 03/17/15 | Sold | $93,500 | -20.7% | -- |
| 01/17/2015 01/17/15 | Pending | -- | -- | -- |
| 01/06/2014 01/06/14 | For Sale | $117,900 | -- | -- |
Tax History Compared to Growth
Tax History
| Year | Tax Paid | Tax Assessment Tax Assessment Total Assessment is a certain percentage of the fair market value that is determined by local assessors to be the total taxable value of land and additions on the property. | Land | Improvement |
|---|---|---|---|---|
| 2025 | $1,858 | $97,300 | $15,000 | $82,300 |
| 2024 | $1,644 | $97,300 | $15,000 | $82,300 |
| 2023 | $1,522 | $97,200 | $15,000 | $82,200 |
| 2022 | $1,500 | $97,200 | $15,000 | $82,200 |
| 2021 | $1,500 | $97,200 | $15,000 | $82,200 |
| 2020 | $1,498 | $97,200 | $15,000 | $82,200 |
| 2019 | $1,463 | $97,200 | $15,000 | $82,200 |
| 2018 | $1,422 | $97,200 | $15,000 | $82,200 |
| 2017 | $6,149 | $97,200 | $15,000 | $82,200 |
| 2016 | $420 | $13,120 | $1,200 | $11,920 |
| 2015 | $420 | $13,120 | $1,200 | $11,920 |
| 2014 | $420 | $13,120 | $1,200 | $11,920 |
Agents Affiliated with this Home
-
Katie Moyer
K
Seller's Agent in 2021
Katie Moyer
Radiate Real Estate, LLC
(814) 207-1874
67 Total Sales
-
The Gretchen Gun Team
T
Buyer's Agent in 2021
The Gretchen Gun Team
Perry Wellington Realty, LLC
(814) 695-5323
212 Total Sales
-
R
Seller's Agent in 2015
Rick Mascia
Coldwell Banker Town & Country R.E.
-
R
Buyer's Agent in 2015
Robert Miller
Coldwell Banker Town & Country R.E.
Map
Source: Allegheny Highland Association of REALTORS®
MLS Number: 61169
APN: 01-04164670
- 116 Aldrich Ave
- 106 Union Ave
- 201 Ruskin Dr
- 3405 Crescent Rd
- 205 Ruskin Dr
- 3305 Baker Ct
- 5 Log Cabin Ct
- 4221-4231 4th Ave
- 305 Ridge Ave
- 316 Ridge Ave
- 3324-3326 6th Ave
- 2807 Edgewood Dr Unit 9
- 213 Milton Ave
- 307 Longfellow Ave
- 3315 Broad Ave
- 0 Union Ave
- 526 Morningside Ave
- 3600 Oak Ave Unit 6
- 2601 Quail Ave Unit 3
- 3933-35 Walnut Ave
- 78 Logan Blvd
- 80 Logan Blvd
- 76 Logan Blvd
- 82 Logan Blvd
- 84 Logan Blvd
- 25 Logan Blvd
- 86 Logan Blvd
- 110 Landis St Unit 14
- 88 Logan Blvd
- 112 Landis St
- 85 Logan Blvd
- 116 Landis St Unit 20
- 118 Landis St
- 40 Ruskin Dr Unit 48
- 87 Logan Blvd
- 3706 4th Ave Unit 8
- 30 Seneca Ave
- Lot 089 Kittanning Run
- 10 Ruskin Dr Unit 20
- 34 Seneca Ave
