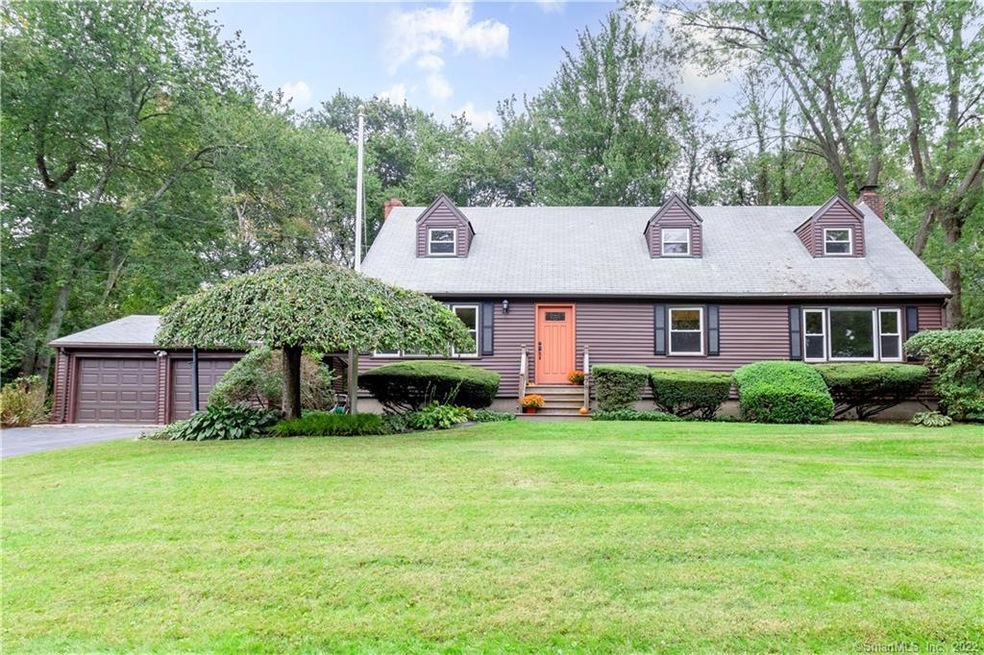
78 Macarthur Rd Trumbull, CT 06611
Trumbull Center NeighborhoodHighlights
- Cape Cod Architecture
- Deck
- Attic
- Middlebrook School Rated A
- Finished Attic
- 2 Fireplaces
About This Home
As of May 2022***HIGHEST AND BEST OFFERS MUST BE SUBMITTED BY TUESDAY, 10/12/21@NOON TO BE CONSIDERED***...Expansive cape style home in quaint town neighborhood featuring eat-in kitchen with refrigerator, range, dishwasher, microwave, garbage disposal, hardwood floors in many rooms, 6 bedrooms including MAIN LEVEL MASTER BEDROOM, 2 full baths, dining room will accommodate the whole family, large family room with wood burning fireplace and slider to back yard, basement ready to finish with plenty of additional room for storage, oversized deck, public water and sewer, 2 car detached garage, property is beautifully landscaped with spacious level backyard…conveniently located with easy access to Route 8 , I-95 and Merritt Parkway.
Last Agent to Sell the Property
Memoli&Memoli Real Estate,LLC License #RES.0763472 Listed on: 10/08/2021
Home Details
Home Type
- Single Family
Est. Annual Taxes
- $8,905
Year Built
- Built in 1953
Lot Details
- 0.47 Acre Lot
- Level Lot
Home Design
- Cape Cod Architecture
- Concrete Foundation
- Frame Construction
- Asphalt Shingled Roof
- Vinyl Siding
Interior Spaces
- 2,080 Sq Ft Home
- 2 Fireplaces
- Concrete Flooring
- Laundry on lower level
Kitchen
- Oven or Range
- Dishwasher
- Disposal
Bedrooms and Bathrooms
- 6 Bedrooms
- 2 Full Bathrooms
Attic
- Finished Attic
- Attic or Crawl Hatchway Insulated
Unfinished Basement
- Basement Fills Entire Space Under The House
- Interior Basement Entry
- Crawl Space
Parking
- 2 Car Attached Garage
- Parking Deck
- Private Driveway
- Off-Street Parking
Outdoor Features
- Deck
- Shed
Location
- Property is near shops
Utilities
- Baseboard Heating
- Hot Water Heating System
- Heating System Uses Oil
- Hot Water Circulator
- Oil Water Heater
- Fuel Tank Located in Basement
Community Details
- No Home Owners Association
Ownership History
Purchase Details
Home Financials for this Owner
Home Financials are based on the most recent Mortgage that was taken out on this home.Purchase Details
Home Financials for this Owner
Home Financials are based on the most recent Mortgage that was taken out on this home.Purchase Details
Similar Homes in the area
Home Values in the Area
Average Home Value in this Area
Purchase History
| Date | Type | Sale Price | Title Company |
|---|---|---|---|
| Warranty Deed | $730,000 | None Available | |
| Executors Deed | $420,000 | None Available | |
| Deed | -- | -- |
Property History
| Date | Event | Price | Change | Sq Ft Price |
|---|---|---|---|---|
| 05/18/2022 05/18/22 | Sold | $730,000 | +4.4% | $279 / Sq Ft |
| 04/04/2022 04/04/22 | Pending | -- | -- | -- |
| 03/26/2022 03/26/22 | For Sale | $699,000 | +66.4% | $267 / Sq Ft |
| 11/12/2021 11/12/21 | Sold | $420,000 | +12.0% | $202 / Sq Ft |
| 10/12/2021 10/12/21 | Pending | -- | -- | -- |
| 10/08/2021 10/08/21 | For Sale | $375,000 | -- | $180 / Sq Ft |
Tax History Compared to Growth
Tax History
| Year | Tax Paid | Tax Assessment Tax Assessment Total Assessment is a certain percentage of the fair market value that is determined by local assessors to be the total taxable value of land and additions on the property. | Land | Improvement |
|---|---|---|---|---|
| 2025 | $13,434 | $363,860 | $153,020 | $210,840 |
| 2024 | $12,790 | $356,160 | $153,020 | $203,140 |
| 2023 | $12,583 | $356,160 | $153,020 | $203,140 |
| 2022 | $10,347 | $297,640 | $153,020 | $144,620 |
| 2021 | $8,905 | $243,670 | $127,540 | $116,130 |
| 2020 | $8,736 | $243,670 | $127,540 | $116,130 |
| 2018 | $8,520 | $243,670 | $127,540 | $116,130 |
| 2017 | $8,348 | $243,670 | $127,540 | $116,130 |
| 2016 | $8,180 | $243,670 | $127,540 | $116,130 |
| 2015 | $8,270 | $243,500 | $127,500 | $116,000 |
| 2014 | $8,092 | $243,500 | $127,500 | $116,000 |
Agents Affiliated with this Home
-
Karolina Zawadzka
K
Seller's Agent in 2022
Karolina Zawadzka
William Raveis Real Estate
(203) 223-2360
2 in this area
14 Total Sales
-
Kasia Babinski

Seller Co-Listing Agent in 2022
Kasia Babinski
William Raveis Real Estate
(203) 223-2364
2 in this area
35 Total Sales
-
Kimberly Cacace

Buyer's Agent in 2022
Kimberly Cacace
Howard Hanna Rand Realty
(914) 844-9282
1 in this area
85 Total Sales
-
Belinda Memoli

Seller's Agent in 2021
Belinda Memoli
Memoli&Memoli Real Estate,LLC
(203) 366-7591
1 in this area
19 Total Sales
-
Margaret Memoli

Seller Co-Listing Agent in 2021
Margaret Memoli
Memoli&Memoli Real Estate,LLC
2 in this area
21 Total Sales
Map
Source: SmartMLS
MLS Number: 170430158
APN: TRUM-000009F-000000-000306
- 11 Arden Rd
- 33 Rexview Cir
- Lot 31 Valley View Rd
- 91 Lounsbury Rd
- 19 Woodlawn Dr
- 12 Sunnycrest Rd
- 5338 Main St
- 49 Locust St
- 33 Manor Dr
- 26 Pequonnock Rd
- 83 Cottage St
- 45 Frenchtown Rd
- 81 Plymouth Ave
- 5167 Main St
- 124 Killian Ave
- 1655 Old Town Rd
- 84 Cider Mill Ln
- 65 Cider Mill Ln
- 87 Parkway Dr
- 188 Park Ln
