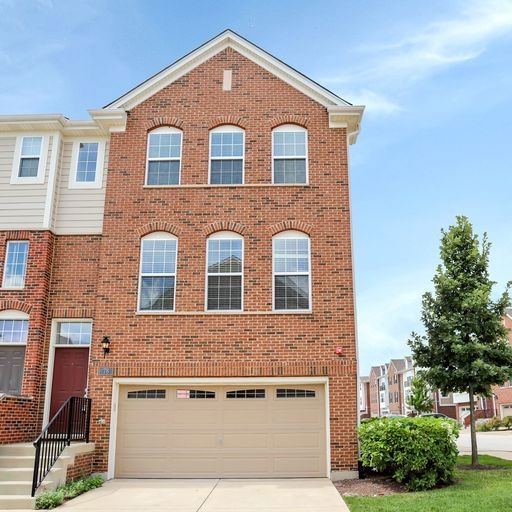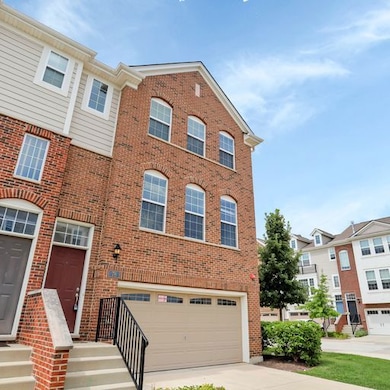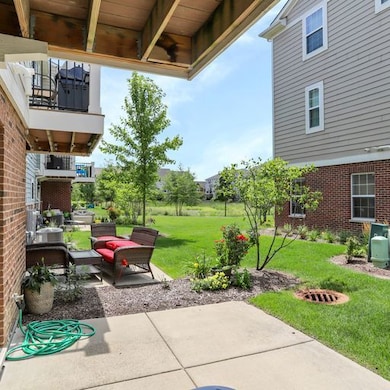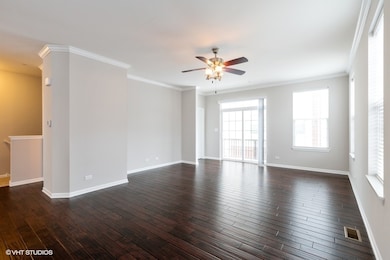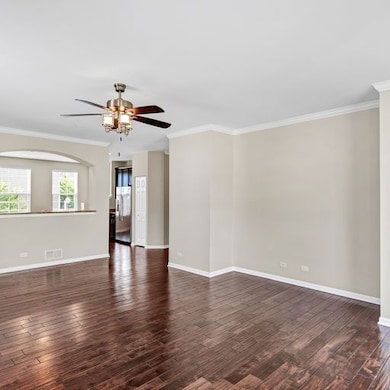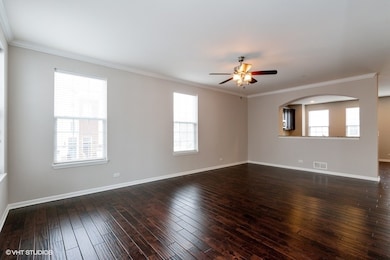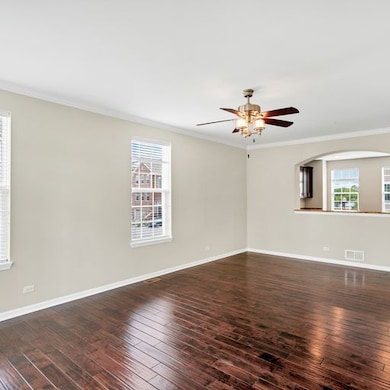78 Marcel Ln Schaumburg, IL 60194
Olde Schaumburg NeighborhoodHighlights
- ENERGY STAR Certified Homes
- Wood Flooring
- Stainless Steel Appliances
- Helen Keller Junior High School Rated A-
- End Unit
- 4-minute walk to Veterans Gateway Park
About This Home
RARE RENTAL OPPORTUNITY IN PLEASANT SQUARE! RARE END UNIT WITH AN ABUNDANCE OF NATURAL LIGHT. LOOKS AND FEELS LIKE NEW CONSTRUCTION! FRESHLY PAINTED THROUGHOUT AND BRAND NEW NEUTRAL COLOR/STYLE CARPET! FROM THE GLEAMING HARDWOOD FLOORS YOU WILL APPRECIATE THE UPSCALE APPOINTMENTS THROUGHOUT! 3 SPACIOUS BEDROOMS, 2.1 BATHS AND A KITCHEN YOU WILL ENJOY TO COOK IN. STAINLESS STEEL APPLIANCES, WALKOUT LL FAMILY ROOM CAN SERVE AS A DEN OR MANY OTHER USES! BE THE 1ST ONE TO CALL THIS PROPERTY HOME! HIGHLY SOUGHT OUT SCHOOL DIST. 54 & 211. LOCATED JUST MINUTES TO ALL EXPRESSWAYS, TOP GOLF & MAJOR SHOPPING SUCH AS WOODFIELD MALL, STREETS OF WOODFIELD! HIGHLY SOUGHT OUT SCHOOLS! CLOSE PROXIMITY TO ALL SUBURBAN CORPORATE/EXECUTIVE SECTORS! Tenant applicant(s) must have verifiable combined income of at least three times the monthly rent, verification of rent, no pets, non-smoking unit, Min credit score 720, provide 1 months security deposit and abide by all HOA Rules & Regulations. See full tenant application criteria under additional information to be sure your client meets the criteria prior to showing. Credit will be verified during the application process using Listing2Leasing for 40 dollars.
Townhouse Details
Home Type
- Townhome
Est. Annual Taxes
- $10,322
Year Built
- Built in 2014
Parking
- 2 Car Garage
- Driveway
Home Design
- Brick Exterior Construction
- Asphalt Roof
- Concrete Perimeter Foundation
Interior Spaces
- 2,050 Sq Ft Home
- 2-Story Property
- Ceiling Fan
- Window Screens
- Family Room
- Living Room
- Dining Room
- Storage
Kitchen
- Range
- Microwave
- Dishwasher
- Stainless Steel Appliances
- Disposal
Flooring
- Wood
- Carpet
Bedrooms and Bathrooms
- 3 Bedrooms
- 3 Potential Bedrooms
- Dual Sinks
Laundry
- Laundry Room
- Dryer
- Washer
Home Security
Schools
- Enders-Salk Elementary School
- Keller Junior High School
- Schaumburg High School
Utilities
- Forced Air Heating and Cooling System
- Heating System Uses Natural Gas
Additional Features
- ENERGY STAR Certified Homes
- Balcony
- End Unit
Listing and Financial Details
- Property Available on 7/1/25
- Rent includes parking, exterior maintenance, lawn care, snow removal
Community Details
Overview
- 6 Units
- Pleasant Square Subdivision
Recreation
- Park
Pet Policy
- No Pets Allowed
Security
- Carbon Monoxide Detectors
- Fire Sprinkler System
Map
Source: Midwest Real Estate Data (MRED)
MLS Number: 12358568
APN: 07-22-112-026-0000
- 119 Allerton Dr
- 93 Allerton Dr
- 313 Lincoln St
- 15 Illinois Ave
- 25 Illinois Ave Unit M1
- 25 Superior Ct Unit 1818L
- 5 Kingman Ln
- 134 Sumac Ct
- 180 Kingman Ln
- 480 Illinois Blvd
- 87 Marble Hill Ct Unit D2
- 10 Ascot Cir
- 55 Payson St
- 530 Morgan Ln
- 560 Morton St
- 207 S Cedarcrest Dr
- 81 Bright Ridge Dr Unit 91
- 11 Stone Bridge Ct
- 8 Stone Bridge Ct
- 10 Stone Bridge Ct
