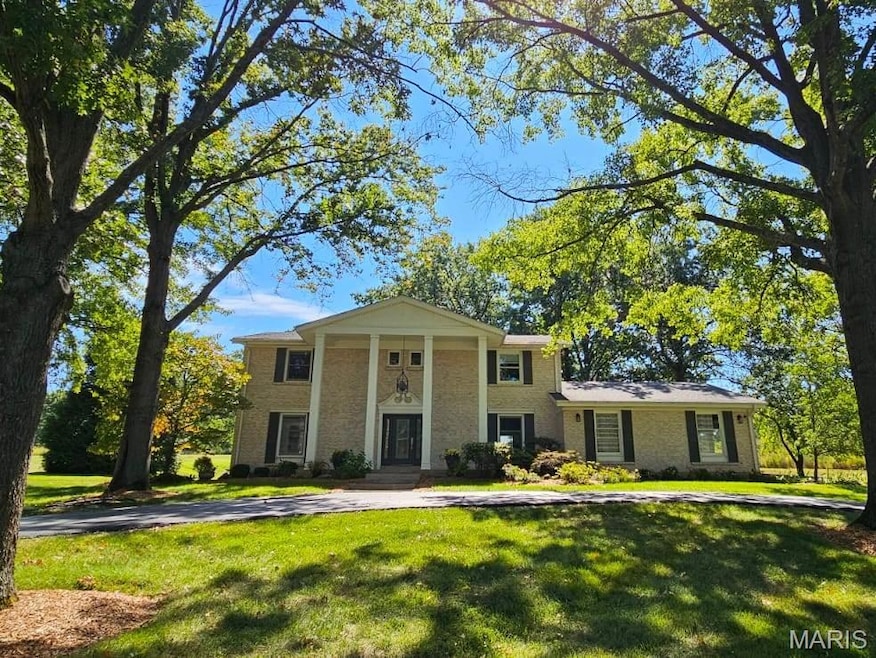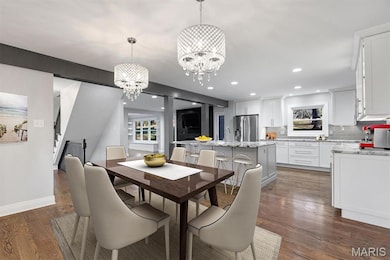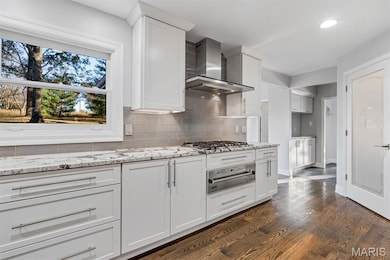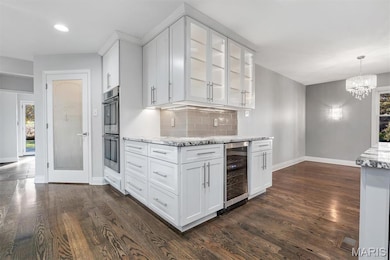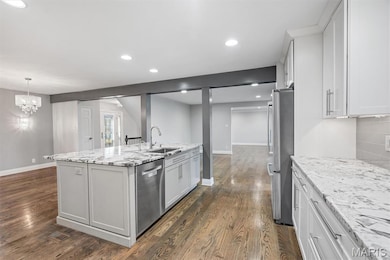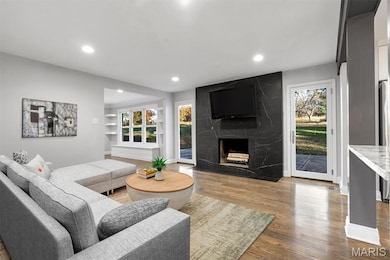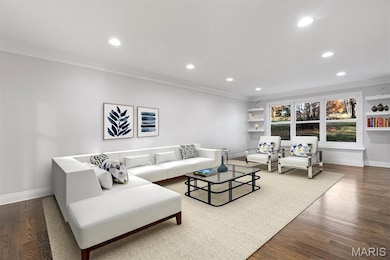78 Meadowbrook Country Club Estate Ballwin, MO 63011
Estimated payment $5,916/month
Highlights
- On Golf Course
- Fitness Center
- 0.95 Acre Lot
- Claymont Elementary School Rated A
- In Ground Pool
- Open Floorplan
About This Home
Prestigious Meadowbrook Country Club Gem on the Golf Course! Discover luxury living in this exquisite 4 bed, 3 bath, 2-story home, nestled on a quiet cul-de-sac in the highly sought-after Meadowbrook Country Club community. Boasting custom finishes throughout, the heart of the home is its showpiece kitchen, a culinary dream featuring custom cabinetry, a grand island, crown molding, & soft-close drawers. Granite countertops, stainless steel appliances, double ovens, a 5-burner gas stove, & under-cabinet lighting complement a spacious walk-in pantry, making entertaining a delight. The open-concept 1st floor provides seamless flow, showcasing a hearth room with a cozy fireplace & a sophisticated wine bar complete with a wine cooler. A separate dining area offers an ideal setting for intimate meals or grand gatherings. Ascend the beautiful wood-tread stairs to the 2nd floor, The elegant master bedroom, is a private oasis with an in-suite master bath featuring double vanities & an expansive walk-in closet. The 2nd floor also offers 3 additional spacious bedrooms & a full bath. The lower level is partially finished, offering excellent potential for future customization. Additional features include bluetooth bathroom speakers, a 900 sq ft stamped concrete patio, a convenient mud room & a 2-car side-entry garage. This nearly 1 acre lot has plenty of space to add a second garage/in-law suite. This home truly embodies luxury & functionality, offering the perfect backdrop for your prestigious lifestyle.
Home Details
Home Type
- Single Family
Est. Annual Taxes
- $7,467
Year Built
- Built in 1973 | Remodeled
Lot Details
- 0.95 Acre Lot
- Lot Dimensions are 213 x 110
- On Golf Course
- Cul-De-Sac
HOA Fees
- $50 Monthly HOA Fees
Parking
- 2 Car Attached Garage
- Side Facing Garage
- Circular Driveway
Home Design
- Traditional Architecture
- Brick Exterior Construction
Interior Spaces
- 2-Story Property
- Open Floorplan
- Bookcases
- Crown Molding
- Vaulted Ceiling
- Decorative Fireplace
- Insulated Windows
- Panel Doors
- Mud Room
- Entrance Foyer
- Living Room
- Breakfast Room
- Formal Dining Room
- Recreation Room
- Sun or Florida Room
- Storage
- Security System Owned
Kitchen
- Hearth Room
- Eat-In Kitchen
- Breakfast Bar
- Walk-In Pantry
- Built-In Double Convection Oven
- Built-In Electric Oven
- Gas Cooktop
- Range Hood
- Warming Drawer
- Dishwasher
- Wine Cooler
- Stainless Steel Appliances
- Kitchen Island
- Granite Countertops
Flooring
- Wood
- Carpet
- Ceramic Tile
- Luxury Vinyl Plank Tile
- Luxury Vinyl Tile
Bedrooms and Bathrooms
- 4 Bedrooms
- Walk-In Closet
- Double Vanity
- Bathtub
Laundry
- Laundry Room
- Laundry on main level
- Sink Near Laundry
Partially Finished Basement
- Basement Fills Entire Space Under The House
- Sump Pump
- Basement Storage
Outdoor Features
- In Ground Pool
- Patio
Schools
- Claymont Elem. Elementary School
- West Middle School
- Parkway West High School
Utilities
- Two cooling system units
- Forced Air Heating and Cooling System
- Heating System Uses Natural Gas
- Underground Utilities
- Gas Water Heater
Listing and Financial Details
- Assessor Parcel Number 21S-23-0013
Community Details
Overview
- Association fees include common area maintenance
- Meadowbrook Country Club Estates Association
- Community Lake
Amenities
- Common Area
- Restaurant
- Clubhouse
Recreation
- Golf Course Community
- Tennis Courts
- Pickleball Courts
- Fitness Center
- Community Pool
Map
Home Values in the Area
Average Home Value in this Area
Tax History
| Year | Tax Paid | Tax Assessment Tax Assessment Total Assessment is a certain percentage of the fair market value that is determined by local assessors to be the total taxable value of land and additions on the property. | Land | Improvement |
|---|---|---|---|---|
| 2025 | $7,467 | $136,890 | $74,630 | $62,260 |
| 2024 | $7,467 | $115,580 | $61,220 | $54,360 |
| 2023 | $7,362 | $115,580 | $61,220 | $54,360 |
| 2022 | $7,853 | $112,100 | $81,570 | $30,530 |
| 2021 | $7,807 | $112,100 | $81,570 | $30,530 |
| 2020 | $6,784 | $92,270 | $61,220 | $31,050 |
| 2019 | $6,707 | $92,270 | $61,220 | $31,050 |
| 2018 | $6,077 | $77,530 | $32,970 | $44,560 |
| 2017 | $5,904 | $77,530 | $32,970 | $44,560 |
| 2016 | $5,873 | $73,380 | $30,570 | $42,810 |
| 2015 | $6,150 | $73,380 | $30,570 | $42,810 |
| 2014 | $5,053 | $64,380 | $16,230 | $48,150 |
Property History
| Date | Event | Price | List to Sale | Price per Sq Ft | Prior Sale |
|---|---|---|---|---|---|
| 06/09/2016 06/09/16 | Sold | -- | -- | -- | View Prior Sale |
| 05/13/2016 05/13/16 | Pending | -- | -- | -- | |
| 03/08/2016 03/08/16 | Price Changed | $390,000 | -2.5% | $136 / Sq Ft | |
| 02/17/2016 02/17/16 | Price Changed | $400,000 | -2.4% | $140 / Sq Ft | |
| 02/03/2016 02/03/16 | For Sale | $409,900 | -- | $143 / Sq Ft |
Purchase History
| Date | Type | Sale Price | Title Company |
|---|---|---|---|
| Quit Claim Deed | $492,100 | Investors Title | |
| Interfamily Deed Transfer | -- | None Available | |
| Warranty Deed | $377,000 | Clear Title Group | |
| Warranty Deed | $365,000 | Title Partners Agency Llc |
Mortgage History
| Date | Status | Loan Amount | Loan Type |
|---|---|---|---|
| Open | $370,000 | New Conventional | |
| Previous Owner | $301,600 | New Conventional | |
| Previous Owner | $346,750 | New Conventional |
Source: MARIS MLS
MLS Number: MIS25059535
APN: 21S-23-0013
- 72 Meadowbrook Country Club Estate
- 822 Westwood Dr
- 351 Greenbriar Ln
- 15 Meadowbrook Country Club Estate
- 705 Claymont Dr
- 833 Twosome Ct
- 827 Woodruff Dr
- 612 Corley Ct
- 625 Claymont Dr
- 812 Kehrs Mill Rd
- 916 Claytonbrook Dr Unit 1
- 1131 Claytonbrook Ct Unit 1131
- 1019 Claytonbrook Dr Unit 1019
- 927 Claytonbrook Dr Unit 3
- 710 Kehrs Mill Rd
- The Pinehurst Plan at The Glen at Kehrs Mill
- The Belmont Plan at The Glen at Kehrs Mill
- 2316 Coventry Farm Ct
- 406 Monticello Dr
- 426 Mayfair Dr
- 825 Woodruff Dr
- 329 Nantucket Dr
- 837 Portsdown Rd Unit 36A
- 170 Steamboat Ln
- 301 Clayton Crossing Place Unit C
- 15215 Golden Rain Dr
- 500 Seven Trails Dr
- 306 Bright Meadows Dr
- 1904 York Ridge Ct
- 120 Ballwin Manor Dr
- 105 Whitewater Dr
- 15970 Manchester Rd
- 2244 Kehrsglen Ct
- 323 Turfwood Dr
- 14441 Village Green Pkwy
- 920 Quail Terrace Ct
- 753 Clubhouse Dr
- 2150 Village Green Pkwy
- 105 Roland Ave
- 803 Clayworth Dr
