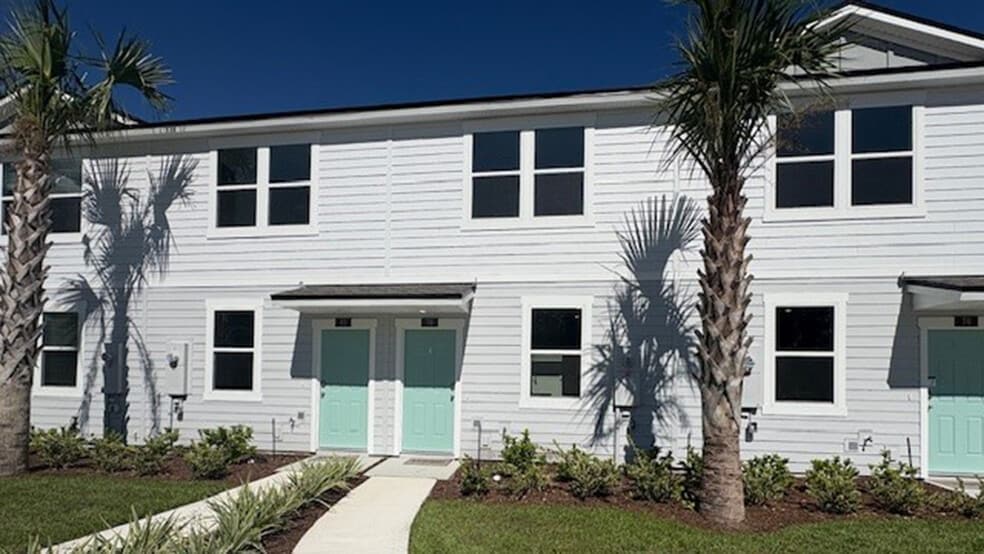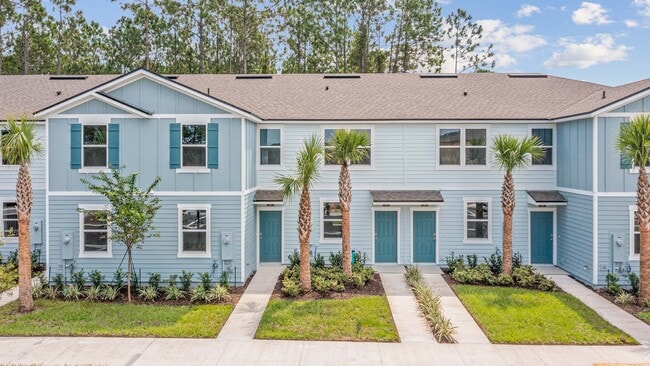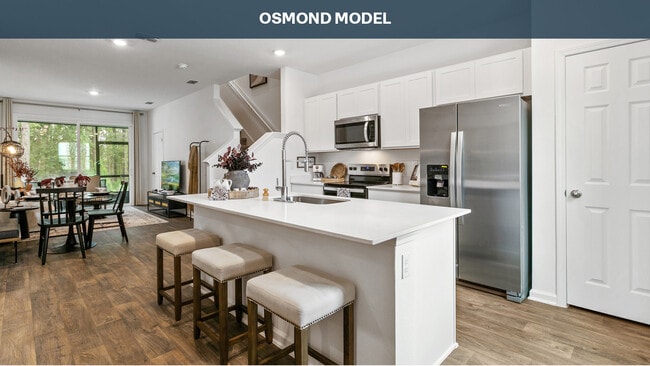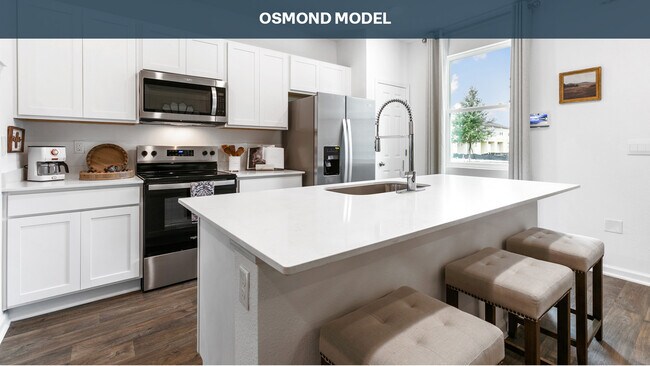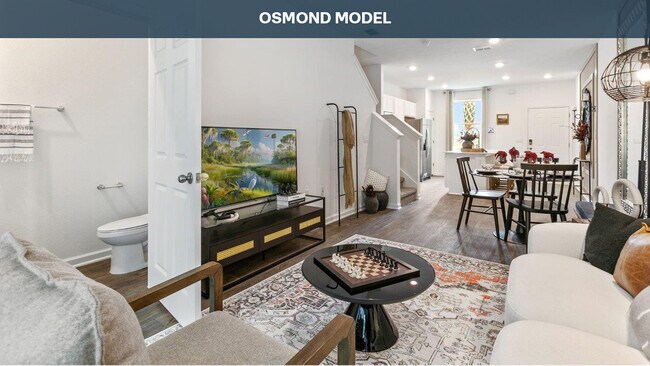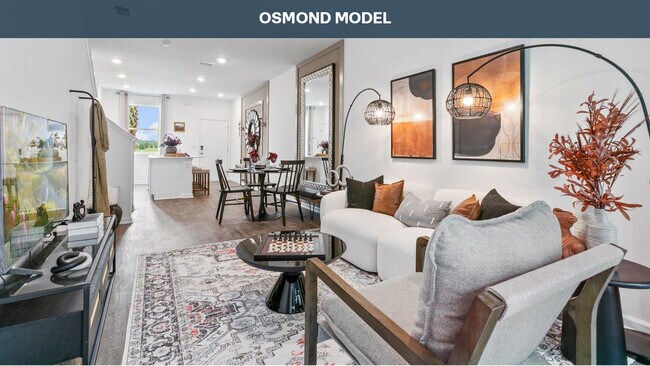
Verified badge confirms data from builder
78 Montellano Rd St. Augustine, FL 32084
Cordera Townhomes - ExpressEstimated payment $1,256/month
Total Views
15,557
2
Beds
2.5
Baths
1,109
Sq Ft
$180
Price per Sq Ft
Highlights
- New Construction
- R J Murray Middle School Rated A-
- No HOA
About This Home
Come see how the Osmond townhome plan lives so much larger than its square footage! This beautiful plan features approximately 1,109 square feet, with 2 bedrooms, 2.5 bathrooms. The open concept layout includes a spacious kitchen and cozy living room. The kitchen features a large bar where homeowners will enjoy preparing meals while entertaining family and friends. The abundance of natural light coming through the sliding doors makes this home come alive with natural light. The main suite has a spacious bathroom with vanity and walk in closet. The Osmond offers future homeowners an excellent new construction home with energy-efficient features in neighborhoods across North Florida!
Townhouse Details
Home Type
- Townhome
Home Design
- New Construction
Interior Spaces
- 2-Story Property
Bedrooms and Bathrooms
- 2 Bedrooms
Community Details
- No Home Owners Association
Matterport 3D Tour
Map
Other Move In Ready Homes in Cordera Townhomes - Express
About the Builder
D.R. Horton is now a Fortune 500 company that sells homes in 113 markets across 33 states. The company continues to grow across America through acquisitions and an expanding market share. Throughout this growth, their founding vision remains unchanged.
They believe in homeownership for everyone and rely on their community. Their real estate partners, vendors, financial partners, and the Horton family work together to support their homebuyers.
Nearby Homes
- 45 Montellano Rd
- 55 Nervion Way
- 29 Nervion Way
- Entrada
- Cordera Townhomes
- Cordera Townhomes - Express
- 188 Beach Palm Ct
- 110 Beach Palm Ct
- Morada - Seasons
- Orchard Park Townhomes
- 861 Orellana Rd
- 710 Orellana Rd
- 2890 Hilltop Rd
- 2850 Hilltop Rd
- 312 Crystal Lake Dr
- 316 Crystal Lake Dr
- 248 N Prairie Lakes Dr
- 255 N Prairie Lakes Dr
- 705 Coachmans Place
- 00 Kings Estate Rd
