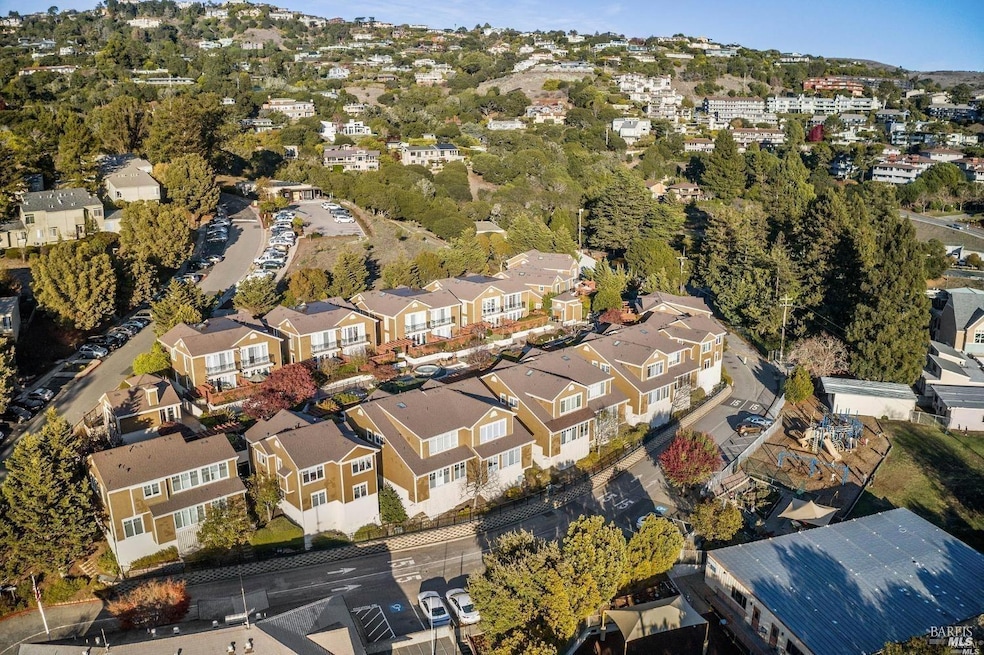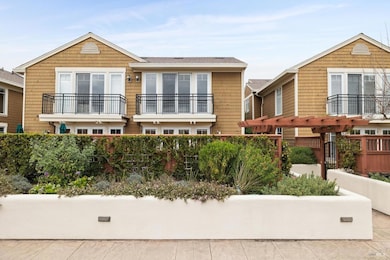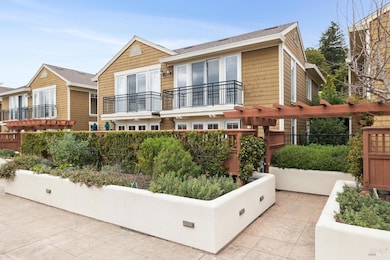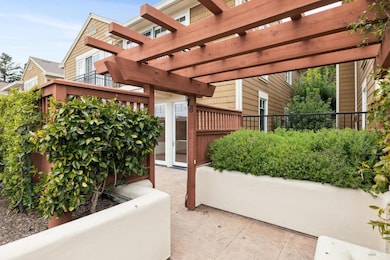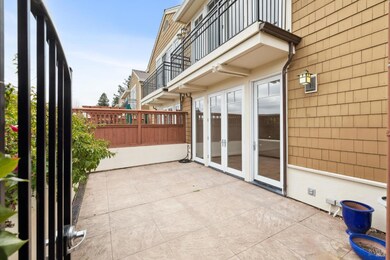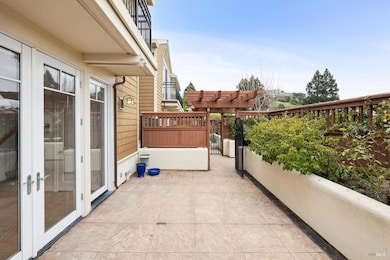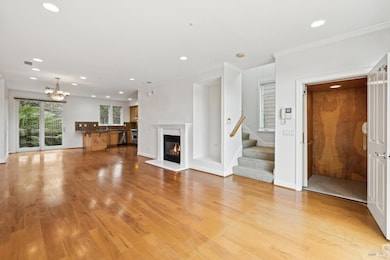78 Neds Way Belvedere Tiburon, CA 94920
Highlights
- Views of San Francisco
- Gated Community
- Clubhouse
- Bel Aire Elementary School Rated A
- Built-In Refrigerator
- Property is near a clubhouse
About This Home
This light-filled, rarely available 2-level townhome condo in Tiburon's desirable Chandler's Gate adult community offers 2 bedrooms w/ ensuite baths, an additional half bath, a combo dining/living/kitchen area, two private patios and a gas fireplace for cozy comfort. The gourmet kitchen offers high-end S/S appliances including a Viking stove, Subzero refrigerator & gleaming granite counters. The sunny, generous primary suite offers a luxurious marble bathroom with a walk-in closet and sweeping views from the Tiburon Hills over the SF skyline, Belvedere Island, Sausalito & Richardson Bay. Other features include an in-unit laundry room with washer & dryer, 2-car deeded parking in a gated garage and an interior elevator with a hard-wired phone line serving both floors straight from the garage. Easy access to the shops & restaurants of downtown Tiburon, commuter ferries, tennis & sailing clubs and the Old Rail Trail walking & bike path. *One resident must be 62 or older.
Townhouse Details
Home Type
- Townhome
Est. Annual Taxes
- $20,415
Year Built
- Built in 2002
Lot Details
- 1,276 Sq Ft Lot
- Security Fence
- Back Yard Fenced
- Aluminum or Metal Fence
Parking
- 2 Car Direct Access Garage
- Enclosed Parking
- Garage Door Opener
- Auto Driveway Gate
- Assigned Parking
Property Views
- Bay
- San Francisco
- Bridge
- City
- Mountain
- Mount Tamalpais
- Hills
Home Design
- Side-by-Side
- Concrete Foundation
- Shingle Roof
- Composition Roof
- Wood Siding
- Shingle Siding
Interior Spaces
- 1,570 Sq Ft Home
- 2-Story Property
- Cathedral Ceiling
- Self Contained Fireplace Unit Or Insert
- Fireplace With Gas Starter
- Living Room with Fireplace
- Living Room with Attached Deck
- Open Floorplan
- Dining Room
- Storage
Kitchen
- Built-In Gas Oven
- Built-In Gas Range
- Range Hood
- Microwave
- Built-In Refrigerator
- Ice Maker
- Dishwasher
- Granite Countertops
- Tile Countertops
- Disposal
Flooring
- Wood
- Carpet
- Marble
- Tile
Bedrooms and Bathrooms
- 2 Bedrooms
- Primary Bedroom Upstairs
- Dual Closets
- Walk-In Closet
- Bathroom on Main Level
- Marble Bathroom Countertops
- Low Flow Toliet
- Bathtub with Shower
- Low Flow Shower
- Window or Skylight in Bathroom
Laundry
- Laundry on main level
- Dryer
- Washer
Home Security
- Security Gate
- Front Gate
Outdoor Features
- Balcony
- Courtyard
- Enclosed patio or porch
Utilities
- No Cooling
- Central Heating
- 220 Volts
- 220 Volts in Kitchen
- High Speed Internet
- Internet Available
- Cable TV Available
Additional Features
- Accessible Elevator Installed
- Property is near a clubhouse
Listing and Financial Details
- Security Deposit $6,500
- Assessor Parcel Number 058-460-19
Community Details
Overview
- 24 Units
- Chandler's Gate Subdivision
Amenities
- Clubhouse
Security
- Gated Community
- Fire and Smoke Detector
- Fire Suppression System
Map
Source: Bay Area Real Estate Information Services (BAREIS)
MLS Number: 325043609
APN: 058-460-19
- 20 Lagoon Rd
- 91 Round Hill Rd
- 100 Rolling Hills Rd
- 52 Red Hill Cir
- 72 Lagoon Rd
- 60 Marinero Cir
- 78 Marinero Cir
- 80 Lyford Dr Unit 8
- 121 Red Hill Cir
- 0 Vistazo St E Unit 324070947
- 15 Harbor Oak Dr Unit 12
- 5 Corinthian Ct Unit 11
- 45 Harbor Oak Dr Unit 35
- 21 Tara Hill Rd
- 202 San Rafael Ave
- 13 Leeward Rd
- 107 Mount Tiburon Rd
- 33 Cove Rd
- 1 N Point Cir
- 24 Venado Dr
