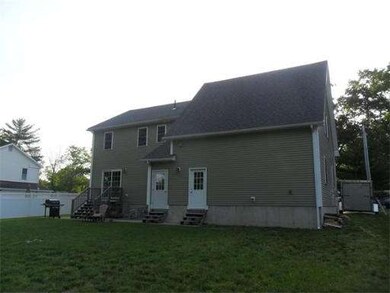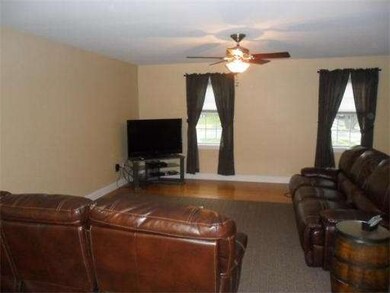
78 Old Lyman Rd Chicopee, MA 01020
Fairview NeighborhoodAbout This Home
As of March 2017Rare find , this is not a misprint... 5 BEDROOMS in a great location of Fairview. This home was built in 2008 . Open floor plan with bamboo flooring and travertine tile . Generous size rooms with large closets , 2 heat / cool zones , oversized 2 car garage , 2.5 baths . Additional finished room in cellar .
Last Buyer's Agent
Eileen O Sullivan
Landmark, REALTORS®
Home Details
Home Type
Single Family
Est. Annual Taxes
$6,808
Year Built
2008
Lot Details
0
Listing Details
- Lot Description: Fenced/Enclosed
- Special Features: None
- Property Sub Type: Detached
- Year Built: 2008
Interior Features
- Has Basement: Yes
- Primary Bathroom: Yes
- Number of Rooms: 8
- Amenities: Public School
- Electric: 220 Volts, Circuit Breakers, 200 Amps
- Energy: Insulated Windows, Prog. Thermostat
- Flooring: Tile, Wall to Wall Carpet, Bamboo
- Insulation: Full, Fiberglass, Blown In
- Interior Amenities: Cable Available
- Basement: Full, Partially Finished
- Bedroom 2: Second Floor
- Bedroom 3: Second Floor
- Bedroom 4: Second Floor
- Bedroom 5: Second Floor
- Kitchen: First Floor
- Laundry Room: Second Floor
- Living Room: First Floor
- Master Bedroom: Second Floor
- Master Bedroom Description: Bathroom - Full, Ceiling Fan(s), Flooring - Wall to Wall Carpet
- Dining Room: First Floor
Exterior Features
- Construction: Frame
- Exterior: Vinyl
- Exterior Features: Patio, Gutters, Fenced Yard
- Foundation: Poured Concrete
Garage/Parking
- Garage Parking: Attached
- Garage Spaces: 2
- Parking: Off-Street, Tandem
- Parking Spaces: 5
Utilities
- Cooling Zones: 2
- Heat Zones: 2
- Hot Water: Electric, Tank
- Utility Connections: for Electric Range, for Electric Dryer, Washer Hookup, Icemaker Connection
Condo/Co-op/Association
- HOA: No
Ownership History
Purchase Details
Home Financials for this Owner
Home Financials are based on the most recent Mortgage that was taken out on this home.Purchase Details
Home Financials for this Owner
Home Financials are based on the most recent Mortgage that was taken out on this home.Purchase Details
Home Financials for this Owner
Home Financials are based on the most recent Mortgage that was taken out on this home.Purchase Details
Purchase Details
Similar Homes in the area
Home Values in the Area
Average Home Value in this Area
Purchase History
| Date | Type | Sale Price | Title Company |
|---|---|---|---|
| Warranty Deed | $295,000 | -- | |
| Warranty Deed | $270,000 | -- | |
| Warranty Deed | -- | -- | |
| Warranty Deed | $268,000 | -- | |
| Warranty Deed | $268,000 | -- | |
| Deed | -- | -- | |
| Deed | $40,000 | -- |
Mortgage History
| Date | Status | Loan Amount | Loan Type |
|---|---|---|---|
| Open | $228,000 | Stand Alone Refi Refinance Of Original Loan | |
| Closed | $236,000 | New Conventional | |
| Previous Owner | $216,000 | New Conventional | |
| Previous Owner | $205,000 | New Conventional |
Property History
| Date | Event | Price | Change | Sq Ft Price |
|---|---|---|---|---|
| 03/24/2017 03/24/17 | Sold | $295,000 | -1.6% | $133 / Sq Ft |
| 01/31/2017 01/31/17 | Pending | -- | -- | -- |
| 01/25/2017 01/25/17 | For Sale | $299,900 | +11.1% | $135 / Sq Ft |
| 06/07/2014 06/07/14 | Sold | $270,000 | 0.0% | $122 / Sq Ft |
| 04/08/2014 04/08/14 | Pending | -- | -- | -- |
| 03/30/2014 03/30/14 | Off Market | $270,000 | -- | -- |
| 03/02/2014 03/02/14 | For Sale | $284,500 | +6.2% | $128 / Sq Ft |
| 09/30/2013 09/30/13 | Sold | $268,000 | -4.3% | $121 / Sq Ft |
| 08/28/2013 08/28/13 | Pending | -- | -- | -- |
| 07/24/2013 07/24/13 | Price Changed | $279,900 | -1.8% | $126 / Sq Ft |
| 06/05/2013 06/05/13 | For Sale | $284,900 | -- | $128 / Sq Ft |
Tax History Compared to Growth
Tax History
| Year | Tax Paid | Tax Assessment Tax Assessment Total Assessment is a certain percentage of the fair market value that is determined by local assessors to be the total taxable value of land and additions on the property. | Land | Improvement |
|---|---|---|---|---|
| 2025 | $6,808 | $449,100 | $110,800 | $338,300 |
| 2024 | $6,503 | $440,600 | $108,600 | $332,000 |
| 2023 | $5,986 | $395,100 | $98,700 | $296,400 |
| 2022 | $5,851 | $344,400 | $85,800 | $258,600 |
| 2021 | $5,801 | $329,400 | $78,000 | $251,400 |
| 2020 | $5,510 | $315,600 | $80,100 | $235,500 |
| 2019 | $5,381 | $299,600 | $80,100 | $219,500 |
| 2018 | $5,171 | $282,400 | $76,300 | $206,100 |
| 2017 | $4,471 | $258,300 | $70,000 | $188,300 |
| 2016 | $4,415 | $261,100 | $70,000 | $191,100 |
| 2015 | $4,587 | $261,500 | $70,000 | $191,500 |
| 2014 | $2,293 | $261,500 | $70,000 | $191,500 |
Agents Affiliated with this Home
-
D
Seller's Agent in 2017
Danielle Langevin
Lock and Key Realty Inc.
-
E
Seller's Agent in 2014
Eileen O Sullivan
Landmark, REALTORS®
-

Seller's Agent in 2013
Daniel Stamborski
Connections Real Estate
(413) 250-5122
1 in this area
3 Total Sales
Map
Source: MLS Property Information Network (MLS PIN)
MLS Number: 71536990
APN: CHIC-000727-000000-000002A
- 165 Old Lyman Rd
- 49 Anson St
- 203 Blanchard St
- 24 Blanchard St
- 72 College St
- 580 New Ludlow Rd
- 97 Lombard St
- 102 Mccarthy Ave
- 67 Mitchell Dr
- 631 James St
- 103 Stephens St
- 115 Andersen Rd
- 50 Fredette St Unit 50
- 22 Keddy Blvd
- 104 Johnson Rd Unit 905
- 11 Laurie Ave
- 42 Jacob St
- 18 Hollywood St
- 151 Partridge Ln
- 26 Horseshoe Dr Unit 26






