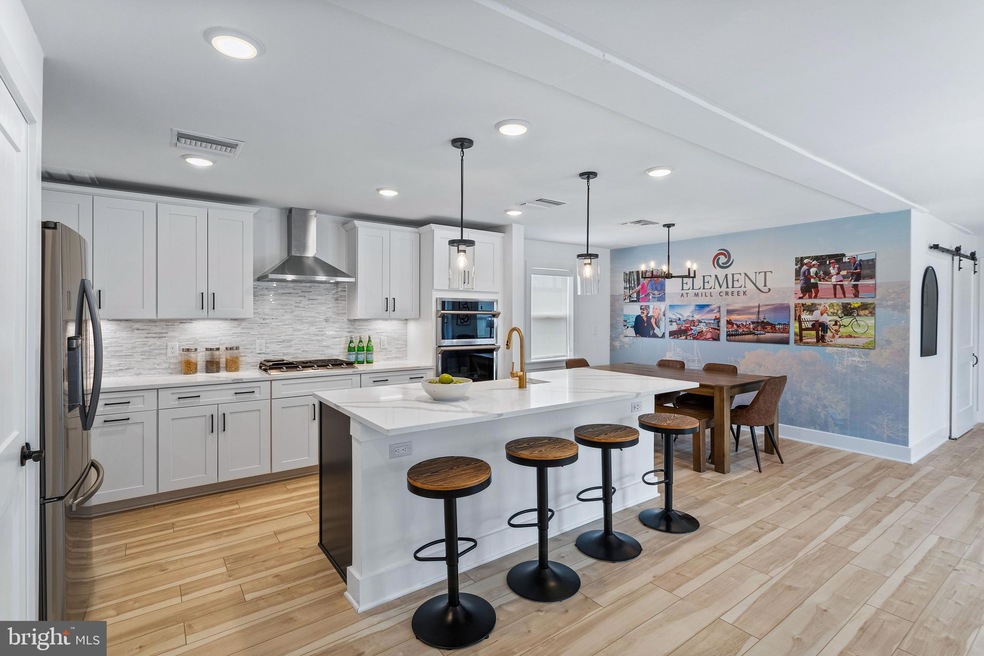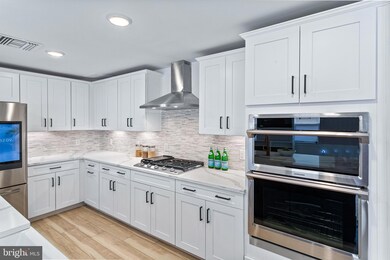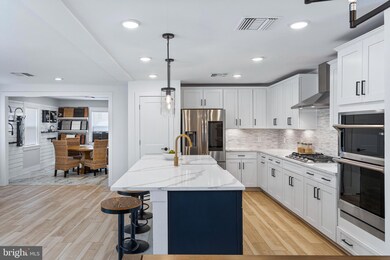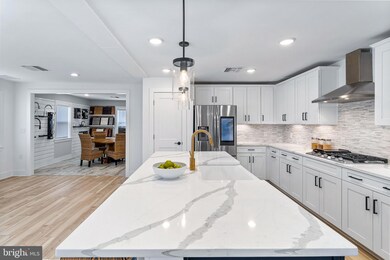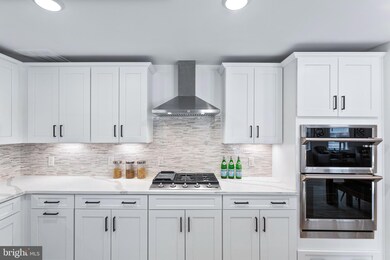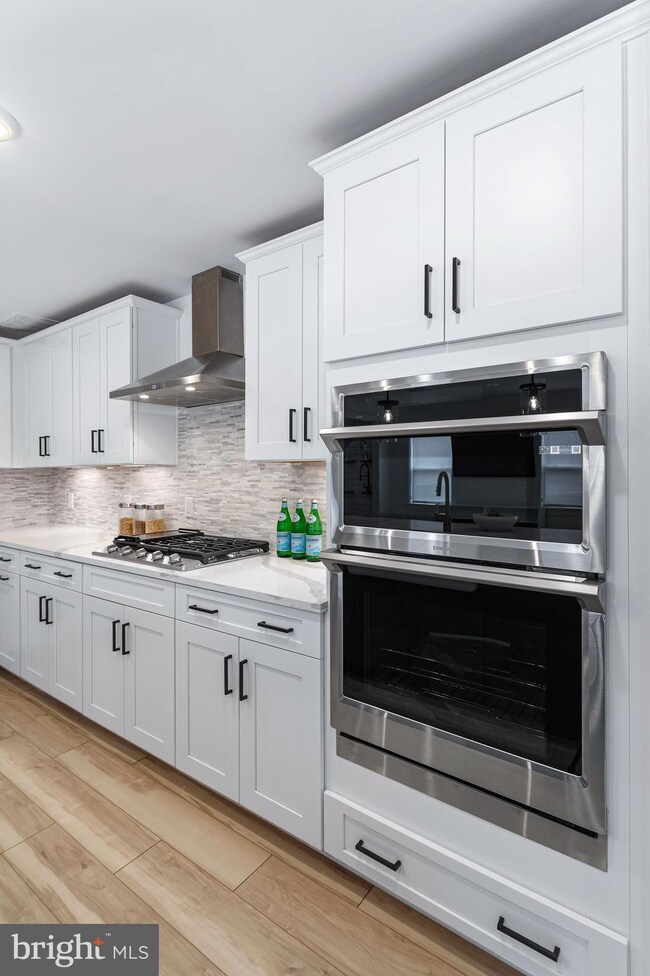
78 Old Mill Bottom Rd N Unit 411 Annapolis, MD 21409
Pendennis Mount NeighborhoodHighlights
- Bar or Lounge
- New Construction
- Gourmet Kitchen
- Fitness Center
- Senior Living
- View of Trees or Woods
About This Home
As of May 2024STUNNING TOP-FLOOR CORNER UNIT AT ELEMENT AT MILL CREEK!! Your vibrant 55+ lifestyle awaits you at this exclusive new active-adult community that blends peerless construction quality with luxury and convenience. Choose from a variety of thoughtfully designed floor plans including this largest 2-Bed/2 Full-Bath Corner Unit with Den, boasting a private balcony with sunset views. Enjoy easy access to downtown Annapolis, waterfront dining, shopping & more! Impeccably upgraded home projected to deliver in Jan 2024. Onsite Sales & Design Center Now Open! Photos for demonstration purposes only.
Last Agent to Sell the Property
McWilliams/Ballard, Inc. License #SP98374184 Listed on: 11/07/2023

Property Details
Home Type
- Condominium
Year Built
- Built in 2023 | New Construction
Lot Details
- 1 Common Wall
- West Facing Home
- Sprinkler System
HOA Fees
- $315 Monthly HOA Fees
Parking
- 1 Car Attached Garage
- Garage Door Opener
- 1 Assigned Parking Space
Home Design
- Contemporary Architecture
- Brick Exterior Construction
- Slab Foundation
- Stone Siding
- HardiePlank Type
Interior Spaces
- 1,723 Sq Ft Home
- Property has 1 Level
- Open Floorplan
- Ceiling height of 9 feet or more
- Recessed Lighting
- Double Pane Windows
- Low Emissivity Windows
- Insulated Windows
- Window Screens
- Insulated Doors
- Dining Area
- Den
- Views of Woods
Kitchen
- Gourmet Kitchen
- Built-In Range
- Built-In Microwave
- Freezer
- Ice Maker
- Dishwasher
- Stainless Steel Appliances
- Upgraded Countertops
- Disposal
Flooring
- Partially Carpeted
- Ceramic Tile
- Luxury Vinyl Plank Tile
Bedrooms and Bathrooms
- 2 Main Level Bedrooms
- Walk-In Closet
- 2 Full Bathrooms
- Walk-in Shower
Laundry
- Laundry in unit
- Stacked Washer and Dryer
Accessible Home Design
- Accessible Elevator Installed
- Halls are 48 inches wide or more
- Doors with lever handles
- More Than Two Accessible Exits
- Level Entry For Accessibility
Eco-Friendly Details
- ENERGY STAR Qualified Equipment for Heating
Outdoor Features
- Balcony
- Exterior Lighting
Utilities
- Roof Mounted Cooling System
- Heat Pump System
- Programmable Thermostat
- Underground Utilities
- Electric Water Heater
- Private Sewer
- Phone Available
- Cable TV Available
Listing and Financial Details
- Assessor Parcel Number 3821-9025-3675
Community Details
Overview
- Senior Living
- $630 Capital Contribution Fee
- Association fees include management, recreation facility, reserve funds, snow removal, road maintenance, trash, common area maintenance
- 48 Units
- Senior Community | Residents must be 55 or older
- Mid-Rise Condominium
- Element At Mill Creek Condos
- Built by CHRISTOPHER COMPANIES
- Bay View Estates Subdivision, B4 Alt 1 Floorplan
- Property Manager
Amenities
- Picnic Area
- Common Area
- Game Room
- Meeting Room
- Party Room
- Bar or Lounge
- 1 Elevator
- Community Storage Space
Recreation
- Fitness Center
- Dog Park
- Jogging Path
Pet Policy
- Limit on the number of pets
- Dogs and Cats Allowed
Security
- Fenced around community
Similar Homes in Annapolis, MD
Home Values in the Area
Average Home Value in this Area
Mortgage History
| Date | Status | Loan Amount | Loan Type |
|---|---|---|---|
| Closed | $350,000 | New Conventional |
Property History
| Date | Event | Price | Change | Sq Ft Price |
|---|---|---|---|---|
| 04/29/2025 04/29/25 | For Sale | $740,000 | +8.1% | $429 / Sq Ft |
| 05/29/2024 05/29/24 | Sold | $684,275 | 0.0% | $397 / Sq Ft |
| 05/04/2024 05/04/24 | Price Changed | $684,275 | -0.4% | $397 / Sq Ft |
| 11/07/2023 11/07/23 | Pending | -- | -- | -- |
| 11/07/2023 11/07/23 | For Sale | $686,775 | -- | $399 / Sq Ft |
Tax History Compared to Growth
Tax History
| Year | Tax Paid | Tax Assessment Tax Assessment Total Assessment is a certain percentage of the fair market value that is determined by local assessors to be the total taxable value of land and additions on the property. | Land | Improvement |
|---|---|---|---|---|
| 2024 | -- | $241,100 | $241,100 | $0 |
| 2023 | $0 | $0 | $0 | $0 |
| 2022 | $0 | $0 | $0 | $0 |
Agents Affiliated with this Home
-

Seller's Agent in 2025
Anne Harrington
Coldwell Banker (NRT-Southeast-MidAtlantic)
(410) 340-9961
1 in this area
78 Total Sales
-

Seller Co-Listing Agent in 2025
Jean Tullier
Coldwell Banker (NRT-Southeast-MidAtlantic)
(410) 279-9581
1 in this area
31 Total Sales
-

Seller's Agent in 2024
Scott Sealy
McWilliams/Ballard, Inc.
(703) 402-0300
60 in this area
86 Total Sales
-

Seller Co-Listing Agent in 2024
Viktoria Ringhausen
McWilliams/Ballard, Inc.
(770) 617-4621
56 in this area
93 Total Sales
Map
Source: Bright MLS
MLS Number: MDAA2069038
APN: 03-821-90253813
- 78 Old Mill Bottom Rd N Unit 409
- 78 Old Mill Bottom Rd N Unit 101
- 78 Old Mill Bottom Rd N Unit 107
- 78 Old Mill Bottom Rd N Unit 207
- 78 Old Mill Bottom Rd N Unit 112
- 76 Old Mill Bottom Rd N Unit 309
- 76 Old Mill Bottom Rd N Unit 308
- 414 Blossom Tree Ct
- 1600 Old Mill Bottom Run
- 1410 Foxwood Ct
- 0 Shot Town Rd Unit MDAA2113200
- 1561 Lodge Pole Ct
- 1105 Riverboat Ct
- 1528 Winterberry Dr
- 1518 Winterberry Dr
- 1383 Sunwood Terrace
- 1403 Peregrine Path
- 810 Southern Hills Dr Unit I-9K
- 633 Baystone Ct
- 632 Belle Dora Ct Unit L-12E
