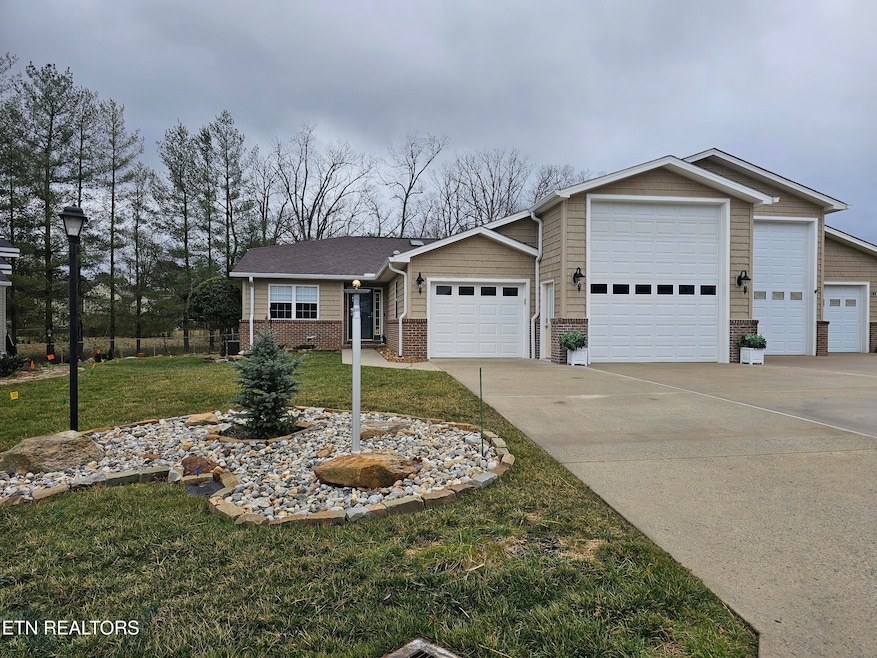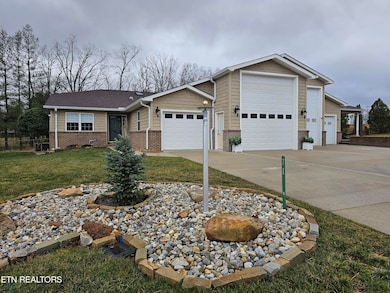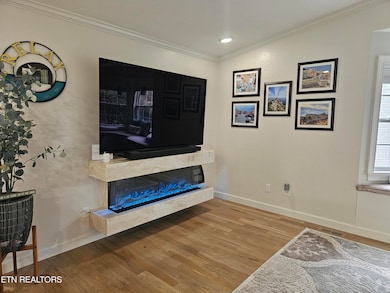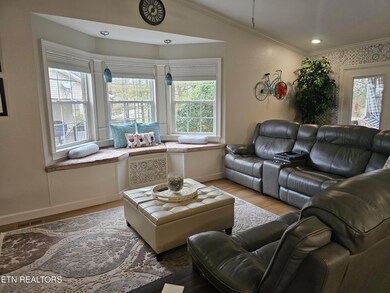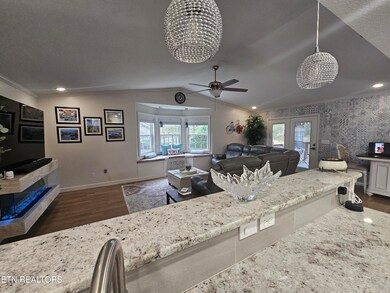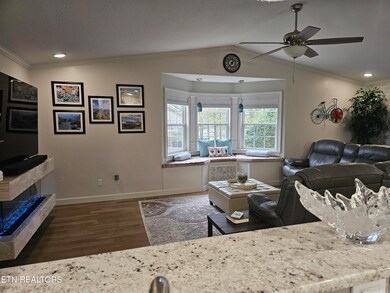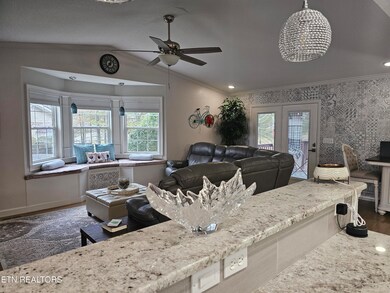78 Our Way Loop Crossville, TN 38555
Estimated payment $3,640/month
Highlights
- Deck
- Walk-In Closet
- Walk-in Shower
- Traditional Architecture
- Central Heating and Cooling System
- Level Lot
About This Home
•Extend RV garage 9 feet. RV garage door opening is H 13'5' x W 11'11'.•Raised RV ceiling to 15'7' for 41' long, then ceiling drops down to 13'5' with a total length of 59'.•Installed fiberglass 36' man door and new garage door opener on RV side.•Separate water meter for irrigation. Advantage no sewer charge added.•During construction replace old style vinyl siding on the front of the house to cedar shake design. Also installed new brick.•Three Capital Lighting Ashford 3-light outdoor wall lantern.•Replaced 5' gutters to 6' with 6' down spouts.•Divided garage into three 20-amp circuits.•Installed 20 LED lights in garage, controlled by 3 different switches. (VERY BRIGHT).•Entire garage has Epoxy floor (very easy to keep clean).•PVC base boards were caulked at bottom to be able to pressure wash floor.•Saber 18 gauge steel cabinets, 4 drawer cabinets for tools, 4 upper wall cabinets, 3 storage lockers and one sink cabinet with stainless steel sink. Cabinets are wall mounted no legs. I did install 6x6 in the rear of cabinets to support the weight. Very clean look.•Black walnut counter tops sealed with ceramic coating.•Installed Pro Slat for backsplash and on concrete wall to hang garden equipment.•56' Sony OLED TV with 48' Sony sound bar. TV is on a hinge and lifts up for storage.•Framed garage window with fancy molding.•Installed walk in shower in spare bathroom.•On suite also has walk in shower.•Maytag washer and dryer.•Gas hot water heater, drier, stove top and heat.•Installed Oak wood floors in spare bedroom. Sanded and resealed the existing Oak floors. Also installed Oak flush mount HVAC vents and electrical outlet.•Installed 56' Modern Flames electric fireplace with free standing mantel.•Installed bay window seating and framed out windows.•Installed LVP on wall in living room.•Installed crown molding in living room.•Granite counter tops in kitchen.•Upgrade ceiling lights in kitchen, living room and master bedroom to LEDs.•Blackout shades in all windows.•Encapsulated crawl space with a de-humidifier and a sump pump.•A/C has Aprilaire humidifier thermostat. Maintains proper humidity when heat is on.•Mini- split in master bedroom. We like it cold....•Solid wood closet organizer in master bedroom.•Frontier fiber optic installed.•Remove crawl space vents, re- blocked, stucco and painted.•$10,000 worth of rocks to control water run off from rear of property.•Nice size deck with large backyard. Approx. .27ac. one of the largest lots in this section.
Home Details
Home Type
- Single Family
Est. Annual Taxes
- $1,642
Year Built
- Built in 1998
Lot Details
- 0.27 Acre Lot
- Level Lot
- Rain Sensor Irrigation System
HOA Fees
- $43 Monthly HOA Fees
Parking
- 2 Car Garage
Home Design
- Traditional Architecture
- Frame Construction
Interior Spaces
- 1,648 Sq Ft Home
- Gas Log Fireplace
- Electric Fireplace
- Vinyl Clad Windows
- Vinyl Flooring
Kitchen
- Range
- Microwave
- Dishwasher
Bedrooms and Bathrooms
- 2 Bedrooms
- Walk-In Closet
- 2 Full Bathrooms
- Walk-in Shower
Laundry
- Dryer
- Washer
Outdoor Features
- Deck
Utilities
- Central Heating and Cooling System
- Heating System Uses Natural Gas
Community Details
- The Gardens Ph V Subdivision
- Mandatory home owners association
Listing and Financial Details
- Assessor Parcel Number 099K D 008.00
Map
Home Values in the Area
Average Home Value in this Area
Tax History
| Year | Tax Paid | Tax Assessment Tax Assessment Total Assessment is a certain percentage of the fair market value that is determined by local assessors to be the total taxable value of land and additions on the property. | Land | Improvement |
|---|---|---|---|---|
| 2024 | -- | $94,325 | $11,250 | $83,075 |
| 2023 | $0 | $94,325 | $0 | $0 |
| 2022 | $1,643 | $94,325 | $11,250 | $83,075 |
| 2021 | $1,046 | $45,175 | $7,500 | $37,675 |
| 2020 | $707 | $45,175 | $7,500 | $37,675 |
| 2019 | $974 | $45,175 | $7,500 | $37,675 |
| 2018 | $974 | $45,175 | $7,500 | $37,675 |
| 2017 | $974 | $45,175 | $7,500 | $37,675 |
| 2016 | $1,034 | $47,925 | $7,500 | $40,425 |
| 2015 | $1,020 | $47,925 | $7,500 | $40,425 |
| 2014 | $972 | $47,928 | $0 | $0 |
Property History
| Date | Event | Price | List to Sale | Price per Sq Ft | Prior Sale |
|---|---|---|---|---|---|
| 03/07/2025 03/07/25 | For Sale | $650,000 | +67.1% | $394 / Sq Ft | |
| 09/13/2021 09/13/21 | Sold | $389,000 | -2.5% | $236 / Sq Ft | View Prior Sale |
| 06/19/2021 06/19/21 | For Sale | $399,000 | -- | $242 / Sq Ft | |
| 06/18/2021 06/18/21 | Pending | -- | -- | -- |
Purchase History
| Date | Type | Sale Price | Title Company |
|---|---|---|---|
| Warranty Deed | $395,000 | None Available | |
| Warranty Deed | $395,000 | Cantrell Christopher | |
| Warranty Deed | $240,000 | None Available | |
| Deed | $215,000 | -- | |
| Deed | $175,000 | -- | |
| Deed | $19,900 | -- |
Source: East Tennessee REALTORS® MLS
MLS Number: 1292441
APN: 099K-D-008.00
- 1378 Sparta Hwy Unit 1378
- 76 Our Way Dr
- 1177 Sparta Hwy
- 150 Dillon St
- 27 Hickory Hollow Cir
- 0 Sparta Hwy
- 88 acres Sparta Hwy
- 36 White Oak Cir
- 0 Dr
- 122 Lee Cir
- 0.72 ac Waterview Dr
- 0 Waterview Dr Unit 1306982
- 2 Riverchase Dr
- 4 Riverchase Dr
- 229 Hawthorn Loop
- 172 Hawthorn Loop
- 275 Hawthorn Loop
- 171 Red Oak Dr
- 0 Red Oak Dr Unit 1306752
- 0 Red Oak Dr Unit 1255165
- 175 Sky View Meadow Dr
- 157 Sky View Meadow Dr
- 168 Sky View Meadow Dr
- 141 Sky View Meadow Dr
- 127 Sky View Meadow Dr
- 28 Jacobs Crossing Dr
- 14 Becker Blvd
- 40 Heather Ridge Cir
- 360 Oak Hill Dr
- 117 Devon Rd
- 147 Glenwood Dr
- 163 Lakeshire Dr
- 6 Lakeshore Ct Unit 97
- 38 Lakeshore Ln Unit 50
- 164 Greenwood Rd
- 12 Snead Ct
- 122 Lee Cir
- 1345 Midway Rd
- 8272 Vandever Rd
- 155 White Creek Ct
