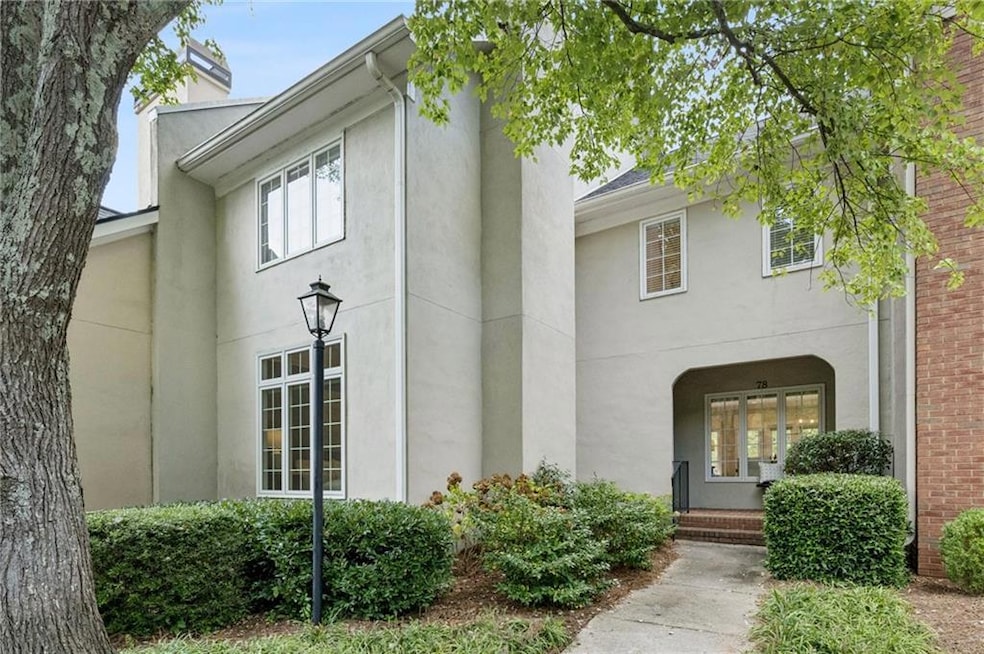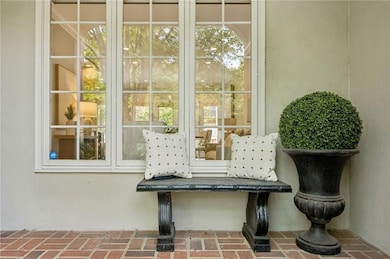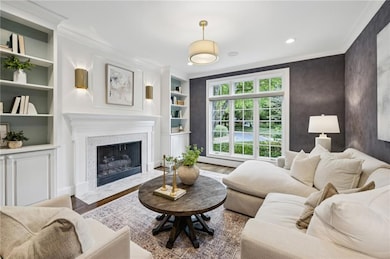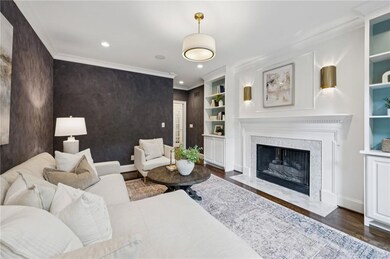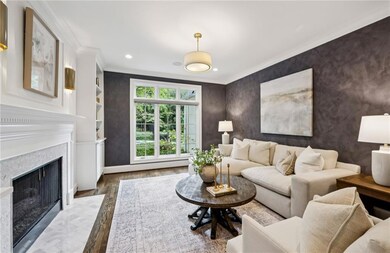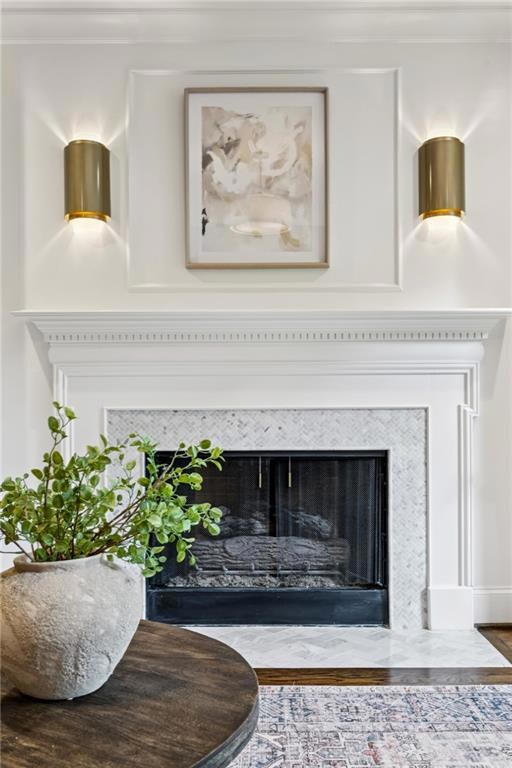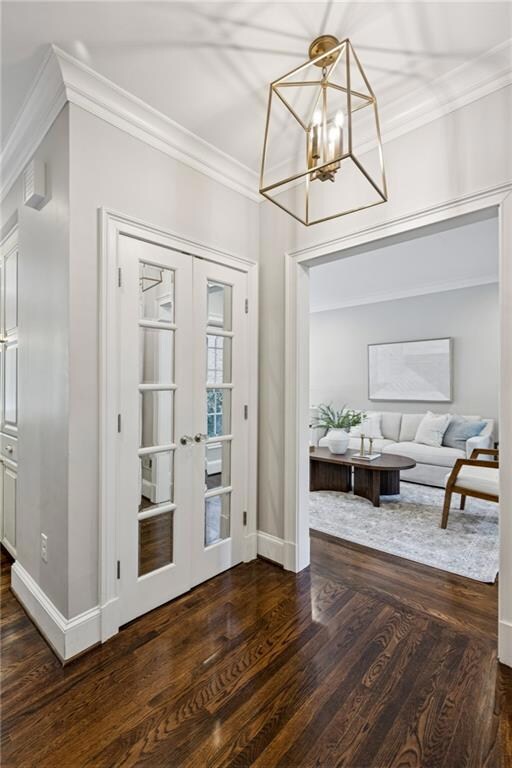78 Paces West Cir NW Atlanta, GA 30327
West Paces NeighborhoodEstimated payment $5,699/month
Highlights
- Open-Concept Dining Room
- In Ground Pool
- City View
- Jackson Elementary School Rated A
- Gated Community
- Clubhouse
About This Home
WHAT A PRICE!!!! Welcome to 78 Paces West Circle, a stunning 3-bedroom, 2.5-bathroom townhouse nestled in a prime Buckhead location. This immaculate home offers a blend of modern comfort and convenience, along with versatile living spaces to suit your lifestyle.
Upon entering, you're greeted by a spacious living area off the foyer adorned with natural light cascading through large windows, fireplace and custom built ins- creating a warm and inviting atmosphere. Don’t miss the spacious bonus closet too!
The open floor plan seamlessly connects the den to the dining area and kitchen, providing an ideal setting for entertaining guests or relaxing with family. Custom bar area with wine fridge. The gourmet kitchen is a chef's dream, featuring sleek quartzite countertops, stainless steel appliances (gas cooktop), ample cabinet space, and a breakfast bar for casual dining.
Upstairs, you'll find three generously sized bedrooms, each offering comfort and privacy. The luxurious over-sized primary suite is a tranquil retreat, boasting a walk-in closet (with built- in wall safe) and a spa-like ensuite bathroom complete with dual vanities and a whirlpool tub—a perfect oasis to unwind after a long day.
Additionally, this townhouse boasts a finished flex space in the basement, providing endless possibilities for use as a home office, gym, playroom, guest room, or media room—whatever suits your needs.
Two car garage with epoxy flooring, built in cabinets and bonus storage closets are a dream. Outside, a spacious deck awaits, offering an ideal spot for al fresco dining or morning coffee in the serene outdoors.
Located in a desirable gated neighborhood with a community pool, this home offers convenience at your doorstep, with easy access to shopping, dining, parks, and top-rated schools. Plus, with quick access to major highways and public transportation, commuting is a breeze.
Townhouse Details
Home Type
- Townhome
Est. Annual Taxes
- $7,749
Year Built
- Built in 1982
Lot Details
- 2,130 Sq Ft Lot
- Property fronts a private road
- Two or More Common Walls
- Private Entrance
HOA Fees
- $850 Monthly HOA Fees
Parking
- 2 Car Attached Garage
- Rear-Facing Garage
- Garage Door Opener
- Drive Under Main Level
- Unassigned Parking
Home Design
- Traditional Architecture
- Slab Foundation
- Composition Roof
- Stucco
Interior Spaces
- 3-Story Property
- Roommate Plan
- Bookcases
- Ceiling Fan
- Gas Log Fireplace
- Entrance Foyer
- Family Room
- Living Room with Fireplace
- Open-Concept Dining Room
- Formal Dining Room
- City Views
Kitchen
- Open to Family Room
- Eat-In Kitchen
- Breakfast Bar
- Electric Oven
- Self-Cleaning Oven
- Gas Range
- Range Hood
- Microwave
- Dishwasher
- Stone Countertops
- White Kitchen Cabinets
- Wood Stained Kitchen Cabinets
- Disposal
Flooring
- Wood
- Carpet
- Ceramic Tile
Bedrooms and Bathrooms
- 3 Bedrooms
- Oversized primary bedroom
- Walk-In Closet
- Dual Vanity Sinks in Primary Bathroom
- Whirlpool Bathtub
- Separate Shower in Primary Bathroom
Laundry
- Laundry Room
- Laundry on upper level
Finished Basement
- Basement Fills Entire Space Under The House
- Interior and Exterior Basement Entry
Home Security
- Security Gate
- Closed Circuit Camera
Eco-Friendly Details
- Energy-Efficient Appliances
Outdoor Features
- In Ground Pool
- Deck
- Front Porch
Location
- Property is near schools
- Property is near shops
Schools
- Jackson - Atlanta Elementary School
- Willis A. Sutton Middle School
- North Atlanta High School
Utilities
- Forced Air Zoned Heating and Cooling System
- Heating System Uses Natural Gas
- High Speed Internet
- Phone Available
- Cable TV Available
Listing and Financial Details
- Tax Lot 75
- Assessor Parcel Number 17 019800040796
Community Details
Overview
- 82 Units
- Cma Communities Association
- Paces West Subdivision
- Rental Restrictions
Amenities
- Clubhouse
Recreation
- Community Pool
- Dog Park
Security
- Gated Community
- Carbon Monoxide Detectors
- Fire and Smoke Detector
Map
Home Values in the Area
Average Home Value in this Area
Tax History
| Year | Tax Paid | Tax Assessment Tax Assessment Total Assessment is a certain percentage of the fair market value that is determined by local assessors to be the total taxable value of land and additions on the property. | Land | Improvement |
|---|---|---|---|---|
| 2025 | $5,858 | $289,360 | $75,800 | $213,560 |
| 2023 | $5,858 | $236,120 | $54,320 | $181,800 |
| 2022 | $8,229 | $261,000 | $66,640 | $194,360 |
| 2021 | $7,439 | $226,600 | $52,320 | $174,280 |
| 2020 | $9,030 | $297,880 | $137,200 | $160,680 |
| 2019 | $103 | $292,640 | $134,800 | $157,840 |
| 2018 | $9,370 | $226,320 | $44,880 | $181,440 |
| 2017 | $7,519 | $174,080 | $27,040 | $147,040 |
| 2016 | $7,538 | $174,080 | $27,040 | $147,040 |
| 2015 | $7,557 | $174,080 | $27,040 | $147,040 |
| 2014 | -- | $158,600 | $24,640 | $133,960 |
Property History
| Date | Event | Price | List to Sale | Price per Sq Ft |
|---|---|---|---|---|
| 10/01/2025 10/01/25 | Pending | -- | -- | -- |
| 09/25/2025 09/25/25 | For Sale | $799,000 | -- | $356 / Sq Ft |
Purchase History
| Date | Type | Sale Price | Title Company |
|---|---|---|---|
| Warranty Deed | -- | -- | |
| Quit Claim Deed | -- | -- | |
| Deed | $345,000 | -- |
Source: First Multiple Listing Service (FMLS)
MLS Number: 7654106
APN: 17-0198-0004-079-6
- 53 Paces West Dr NW
- 45 Paces West Dr NW
- 3482 Paces Place NW
- 3468 Paces Place NW
- 1351 Paces Forest Dr NW
- 3532 Paces Place NW
- 1950-A W Paces Ferry Rd NW
- 1945 W Paces Ferry Rd NW
- 3286 Northside Pkwy NW Unit 1005
- 3286 Northside Pkwy NW Unit PH2
- 3286 Northside Pkwy NW Unit 506
- 3286 Northside Pkwy NW Unit 1007
- 3568 Cloudland Dr NW
- 12 Old Paces Place NW
- 3384 Rilman Rd NW
- 3240 Pinestream Rd NW
- 3620 Cloudland Dr NW
- 3700 Randall Mill Rd NW
- 1250 Beechwood Hills Ct NW
