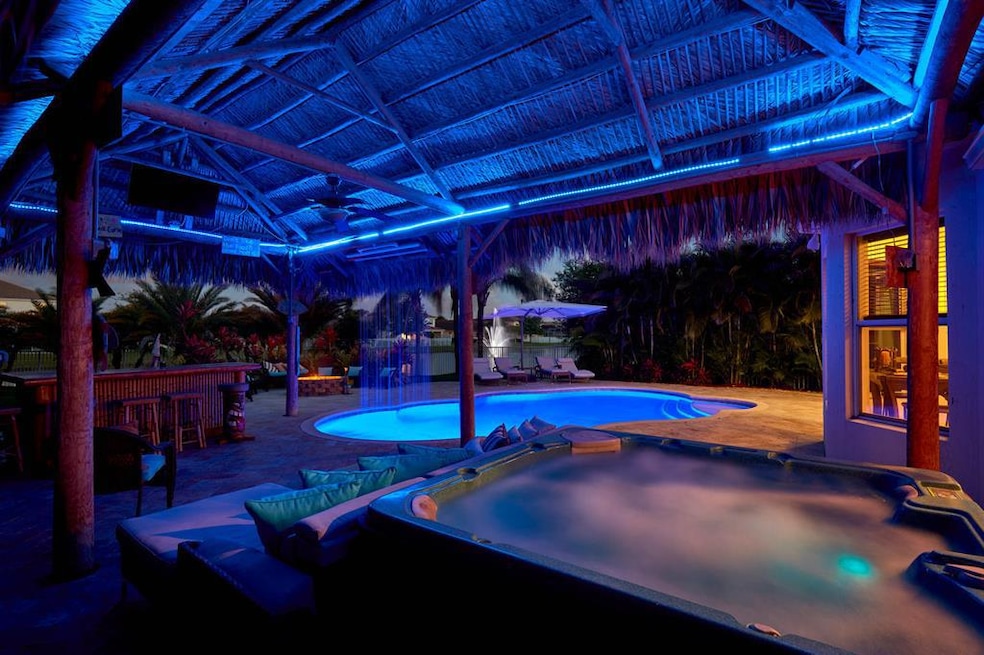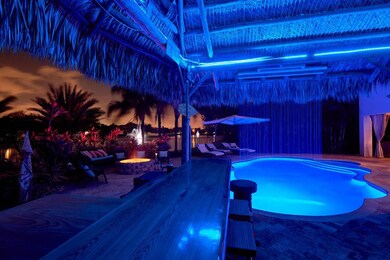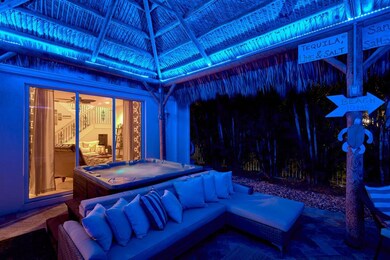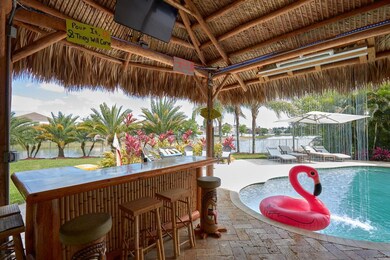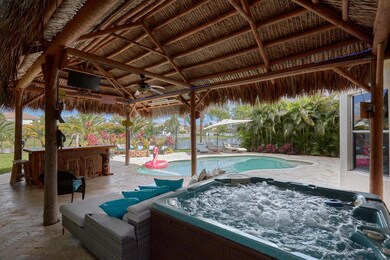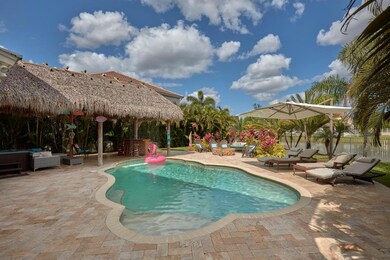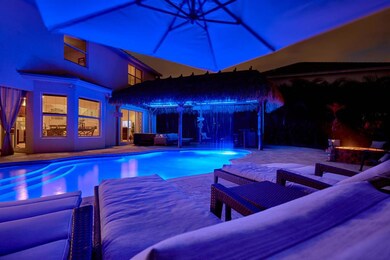
78 Palm Beach Plantation Blvd Royal Palm Beach, FL 33411
Estimated Value: $827,000 - $1,217,000
Highlights
- Lake Front
- Gated with Attendant
- Gunite Pool
- Everglades Elementary School Rated A-
- Newly Remodeled
- Clubhouse
About This Home
As of March 2019LARGEST LOT IN COMMUNITY .25 ACRES. THE BACK YARD IS A PRIVATE OASIS WITH LUSH LANDSCAPING, A HUGE TIKI HUT WITH CUSTOM TIKI BAR, HOT TUB, LED LIGHTS AND AMAZING WATERFALL FROM THE TOP OF THE TIKI HUT INTO THE POOL. THE HOME ALSO OFFERS A NEWER KITCHEN AND COMPLETELY REMODELED MASTER BATH. THIS HOME IS MOVE IN READY JUST BRING YOUR TOOTH BRUSH. GREAT LOCATION, ''A'' RATED SCHOOLS AND CLOSE PROXIMITY TO WELLINGTON. METAL ROOF, NEW HIGH EFF A/C, SALT WATER POOL, WOOD FLOORS IN MASTER, 3 CAR GARAGE AND OFFERS LARGE OPEN FLOOR PLAN. THERE IS 5 BEDROOMS AND A OFFICE OR NURSERY CONNECTED TO MASTER BEDROOM.
Last Agent to Sell the Property
Illustrated Properties LLC (Co License #3173686 Listed on: 12/21/2018

Home Details
Home Type
- Single Family
Est. Annual Taxes
- $8,314
Year Built
- Built in 2006 | Newly Remodeled
Lot Details
- 0.25 Acre Lot
- Lake Front
- Fenced
- Sprinkler System
- Property is zoned PUD
HOA Fees
- $280 Monthly HOA Fees
Parking
- 3 Car Attached Garage
- Driveway
Property Views
- Lake
- Pool
Home Design
- Metal Roof
Interior Spaces
- 3,894 Sq Ft Home
- 2-Story Property
- Central Vacuum
- Ceiling Fan
- Tinted Windows
- Double Hung Metal Windows
- Wood Frame Window
- Family Room
- Formal Dining Room
- Den
- Loft
Kitchen
- Breakfast Area or Nook
- Electric Range
- Microwave
- Dishwasher
- Disposal
Flooring
- Wood
- Carpet
- Tile
Bedrooms and Bathrooms
- 5 Bedrooms
- Walk-In Closet
- 4 Full Bathrooms
- Dual Sinks
- Jettted Tub and Separate Shower in Primary Bathroom
Laundry
- Laundry Room
- Dryer
- Washer
Home Security
- Home Security System
- Fire and Smoke Detector
Pool
- Gunite Pool
- Saltwater Pool
Outdoor Features
- Patio
- Outdoor Grill
Utilities
- Central Heating and Cooling System
- Electric Water Heater
Listing and Financial Details
- Assessor Parcel Number 00424406040000190
Community Details
Overview
- Diamond C Ranch Pod C Subdivision
Amenities
- Clubhouse
- Game Room
Recreation
- Tennis Courts
- Community Basketball Court
- Community Pool
- Community Spa
- Park
- Trails
Security
- Gated with Attendant
Ownership History
Purchase Details
Home Financials for this Owner
Home Financials are based on the most recent Mortgage that was taken out on this home.Purchase Details
Purchase Details
Home Financials for this Owner
Home Financials are based on the most recent Mortgage that was taken out on this home.Purchase Details
Home Financials for this Owner
Home Financials are based on the most recent Mortgage that was taken out on this home.Purchase Details
Purchase Details
Home Financials for this Owner
Home Financials are based on the most recent Mortgage that was taken out on this home.Similar Homes in the area
Home Values in the Area
Average Home Value in this Area
Purchase History
| Date | Buyer | Sale Price | Title Company |
|---|---|---|---|
| Hanlon Jerad M | $550,000 | Fishermans Title | |
| Hernandez Tony | -- | Attorney | |
| Coppoletta Robert | $280,000 | Fishermans Title | |
| Lendalk Properties Llc | $242,000 | Landsafe Title | |
| Deutsche Bank National Trust Company | $207,800 | None Available | |
| Catasus Mark A | $660,000 | Independence Title |
Mortgage History
| Date | Status | Borrower | Loan Amount |
|---|---|---|---|
| Open | Hanlon Jerad M | $428,000 | |
| Closed | Hanlon Jerad M | $440,000 | |
| Previous Owner | Coppoletta Robert | $275,000 | |
| Previous Owner | Coppoletta Robert | $272,902 | |
| Previous Owner | Catasus Mark A | $528,000 |
Property History
| Date | Event | Price | Change | Sq Ft Price |
|---|---|---|---|---|
| 03/08/2019 03/08/19 | Sold | $550,000 | -5.2% | $141 / Sq Ft |
| 02/06/2019 02/06/19 | Pending | -- | -- | -- |
| 12/21/2018 12/21/18 | For Sale | $579,999 | +139.7% | $149 / Sq Ft |
| 01/20/2012 01/20/12 | Sold | $242,000 | -15.4% | $62 / Sq Ft |
| 12/21/2011 12/21/11 | Pending | -- | -- | -- |
| 11/20/2011 11/20/11 | For Sale | $286,000 | -- | $73 / Sq Ft |
Tax History Compared to Growth
Tax History
| Year | Tax Paid | Tax Assessment Tax Assessment Total Assessment is a certain percentage of the fair market value that is determined by local assessors to be the total taxable value of land and additions on the property. | Land | Improvement |
|---|---|---|---|---|
| 2024 | $8,895 | $484,588 | -- | -- |
| 2023 | $8,710 | $470,474 | $0 | $0 |
| 2022 | $8,579 | $456,771 | $0 | $0 |
| 2021 | $8,537 | $443,467 | $0 | $0 |
| 2020 | $8,490 | $437,344 | $110,000 | $327,344 |
| 2019 | $8,854 | $452,822 | $0 | $0 |
| 2018 | $8,441 | $444,379 | $0 | $0 |
| 2017 | $8,314 | $435,239 | $107,715 | $327,524 |
| 2016 | $9,061 | $425,350 | $0 | $0 |
| 2015 | $8,860 | $386,682 | $0 | $0 |
| 2014 | $8,379 | $351,529 | $0 | $0 |
Agents Affiliated with this Home
-
Anthony Hernandez
A
Seller's Agent in 2019
Anthony Hernandez
Illustrated Properties LLC (Co
(561) 891-3755
47 Total Sales
-
Dedra Catino
D
Buyer's Agent in 2019
Dedra Catino
Choice Plus Real Estate
(561) 901-0172
8 Total Sales
-
K
Seller's Agent in 2012
Keith Bettenhausen
W1 Real Estate Inc
Map
Source: BeachesMLS
MLS Number: R10490096
APN: 00-42-44-06-04-000-0190
- 265 Westwood Cir E
- 313 Mulberry Grove Rd
- 207 Palm Beach Plantation Blvd
- 473 Cottagewood Ln
- 9345 Madewood Ct
- 195 Belle Grove Ln
- 8940 New Hope Ct
- 9334 Madewood Ct
- 95 Westwood Cir E
- 8813 Pioneer Rd
- 84 Belle Grove Ln
- 8639 Tally Ho Ln
- 8509 Butler Greenwood Dr
- 9393 Silent Oak Cir
- 1550 Pioneer Way
- 9328 Silent Oak Cir
- 340 Pioneer Way
- 365 86th Terrace S
- 2045 Shoma Dr
- 850 Pioneer Way
- 78 Palm Beach Plantation Blvd
- 70 Palm Beach Plantation Blvd
- 86 Palm Beach Plantation Blvd
- 62 Palm Beach Plantation Blvd
- 94 Palm Beach Plantation Blvd
- 79 Palm Beach Plantation Blvd
- 87 Palm Beach Plantation Blvd
- 71 Palm Beach Plantation Blvd
- 102 Palm Beach Plantation Blvd
- 95 Palm Beach Plantation Blvd
- 63 Palm Beach Plantation Blvd
- 103 Palm Beach Plantation Blvd
- 110 Palm Beach Plantation Blvd
- 361 Mulberry Grove Rd
- 367 Mulberry Grove Rd
- 373 Mulberry Grove Rd
- 379 Mulberry Grove Rd
- 111 Palm Beach Plantation Blvd
- 355 Mulberry Grove Rd
- 385 Mulberry Grove Rd
