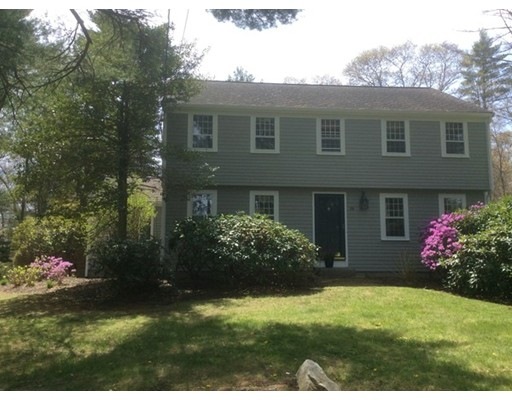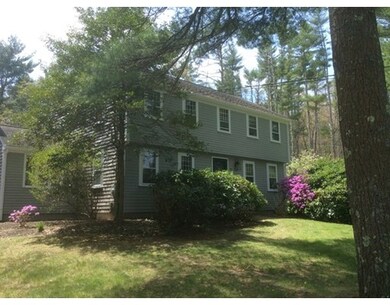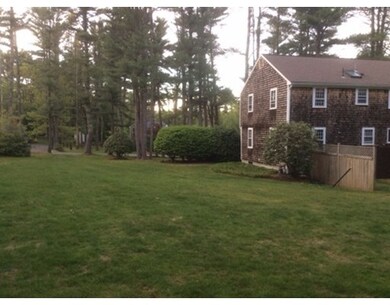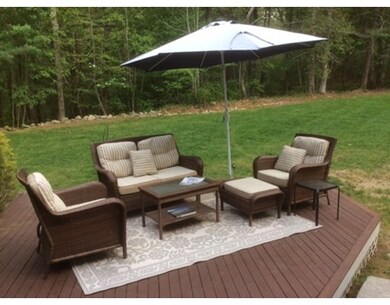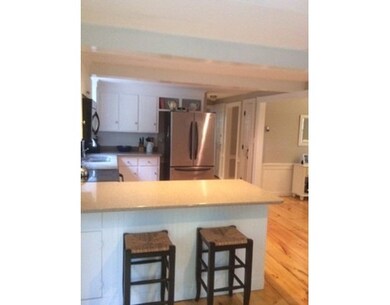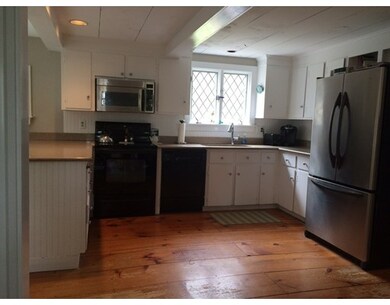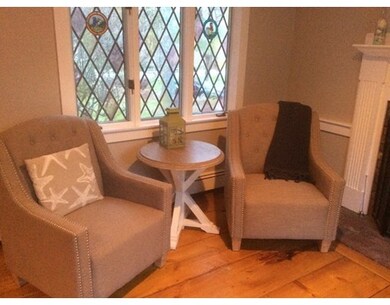
78 Parting Rock Rd Duxbury, MA 02332
About This Home
As of May 2022Attractive Four (4) bedroom Colonial located near the end of a private cul-de-sac in one of Duxbury's desired neighborhoods! Home offers Privacy and Seclusion in a peaceful environment with large private yards - front, rear and on side with abundant perennials plantings and mature landscaping. Home features Harwood floors on both levels including wide pine on first floor. Freshly painted inside and out. Cozy and warm gas heat with gas available for all appliances. Front to back oversized living room with chair rails. Open floor plan with fireplace and sitting area in kitchen flows smoothly into dining room. French doors open to large deck overlooking huge private yard. Enjoy enclosed outside shower after relaxing day at Duxbury Beach. Finished basement room currently used as music studio offers endless opportunity of uses.
Home Details
Home Type
Single Family
Est. Annual Taxes
$8,998
Year Built
1970
Lot Details
0
Listing Details
- Lot Description: Wooded, Gentle Slope
- Other Agent: 1.00
- Special Features: None
- Property Sub Type: Detached
- Year Built: 1970
Interior Features
- Appliances: Range, Dishwasher, Microwave, Refrigerator, Washer, Dryer
- Fireplaces: 1
- Has Basement: Yes
- Fireplaces: 1
- Number of Rooms: 7
- Amenities: Shopping, Park, Walk/Jog Trails, Stables, Conservation Area, Highway Access
- Electric: 220 Volts
- Flooring: Wood, Tile
- Insulation: Full
- Interior Amenities: Cable Available, Whole House Fan
- Basement: Full
- Bedroom 2: Second Floor, 12X12
- Bedroom 3: Second Floor, 13X9
- Bedroom 4: Second Floor, 11X10
- Bathroom #1: Second Floor, 6X8
- Bathroom #2: First Floor, 6X8
- Kitchen: First Floor, 24X12
- Living Room: First Floor, 28X12
- Master Bedroom: Second Floor, 12X17
- Master Bedroom Description: Ceiling Fan(s), Flooring - Hardwood
- Dining Room: First Floor, 12X11
Exterior Features
- Roof: Asphalt/Fiberglass Shingles
- Construction: Frame
- Exterior: Clapboard, Shingles, Wood
- Exterior Features: Deck - Wood, Gutters
- Foundation: Poured Concrete
Garage/Parking
- Parking: Off-Street, Stone/Gravel
- Parking Spaces: 4
Utilities
- Cooling: Window AC
- Heating: Hot Water Baseboard, Gas
- Heat Zones: 3
- Hot Water: Natural Gas
- Utility Connections: for Electric Range, for Electric Oven, for Electric Dryer, Washer Hookup
Condo/Co-op/Association
- HOA: No
Schools
- Elementary School: Chandler
- Middle School: Duxbury Middle
- High School: Duxbury High
Lot Info
- Assessor Parcel Number: M:066 B:903 L:006
Ownership History
Purchase Details
Purchase Details
Similar Home in Duxbury, MA
Home Values in the Area
Average Home Value in this Area
Purchase History
| Date | Type | Sale Price | Title Company |
|---|---|---|---|
| Deed | $170,000 | -- | |
| Deed | $170,000 | -- | |
| Foreclosure Deed | $175,000 | -- | |
| Foreclosure Deed | $175,000 | -- |
Mortgage History
| Date | Status | Loan Amount | Loan Type |
|---|---|---|---|
| Open | $787,500 | Purchase Money Mortgage | |
| Closed | $481,124 | FHA | |
| Closed | $317,097 | Stand Alone Refi Refinance Of Original Loan | |
| Closed | $198,000 | No Value Available |
Property History
| Date | Event | Price | Change | Sq Ft Price |
|---|---|---|---|---|
| 05/02/2022 05/02/22 | Sold | $875,000 | +9.5% | $430 / Sq Ft |
| 02/28/2022 02/28/22 | Pending | -- | -- | -- |
| 02/24/2022 02/24/22 | For Sale | $799,000 | +63.1% | $393 / Sq Ft |
| 08/28/2015 08/28/15 | Sold | $490,000 | 0.0% | $247 / Sq Ft |
| 07/30/2015 07/30/15 | Off Market | $490,000 | -- | -- |
| 07/06/2015 07/06/15 | Price Changed | $514,900 | 0.0% | $259 / Sq Ft |
| 07/06/2015 07/06/15 | For Sale | $514,900 | +5.1% | $259 / Sq Ft |
| 06/22/2015 06/22/15 | Off Market | $490,000 | -- | -- |
| 05/01/2015 05/01/15 | For Sale | $519,900 | -- | $262 / Sq Ft |
Tax History Compared to Growth
Tax History
| Year | Tax Paid | Tax Assessment Tax Assessment Total Assessment is a certain percentage of the fair market value that is determined by local assessors to be the total taxable value of land and additions on the property. | Land | Improvement |
|---|---|---|---|---|
| 2025 | $8,998 | $887,400 | $508,200 | $379,200 |
| 2024 | $8,670 | $861,800 | $485,800 | $376,000 |
| 2023 | $8,437 | $789,200 | $517,900 | $271,300 |
| 2022 | $7,416 | $577,600 | $329,100 | $248,500 |
| 2021 | $7,858 | $542,700 | $317,400 | $225,300 |
| 2020 | $7,556 | $515,400 | $287,800 | $227,600 |
| 2019 | $7,305 | $497,600 | $267,300 | $230,300 |
| 2018 | $7,209 | $475,500 | $252,500 | $223,000 |
| 2017 | $7,350 | $473,900 | $252,500 | $221,400 |
| 2016 | $6,946 | $446,700 | $241,800 | $204,900 |
| 2015 | $6,404 | $410,500 | $205,600 | $204,900 |
Agents Affiliated with this Home
-
Susie Caliendo

Seller's Agent in 2022
Susie Caliendo
Waterfront Realty Group
(781) 910-8141
86 in this area
158 Total Sales
-
Darleen Lannon

Buyer's Agent in 2022
Darleen Lannon
William Raveis R.E. & Home Services
(617) 899-4508
1 in this area
279 Total Sales
-
Michael Haney

Seller's Agent in 2015
Michael Haney
Coldwell Banker Realty - Canton
(781) 929-5756
1 Total Sale
-
Ann Peck

Buyer's Agent in 2015
Ann Peck
Mayflower Realty, Inc.
(508) 317-2796
2 in this area
42 Total Sales
Map
Source: MLS Property Information Network (MLS PIN)
MLS Number: 71828515
APN: DUXB-000066-000903-000006
- 149 Acorn St
- 512 Lincoln St
- 16 Rayfield Rd
- 6 Maple Ln
- 33 Herring Weir Rd
- 6 Spinnaker Cir Unit 6
- 188 Church St
- 20 Amado Way
- 2104 Ocean St
- 521 West St Unit 16
- 51 Hatch St
- 10 Enterprise St Unit 2
- 62 Teakettle Ln
- 18 Aunt Lizzies Ln
- 29 Oxen Dr
- 0 Old Ocean St Unit 73368665
- 112 Woodlawn Cir
- 9 S Pasture Ln
- 225 Lincoln St Unit G3
- 608 Chandler St
