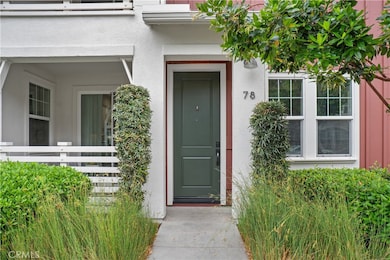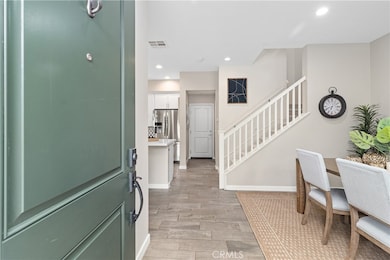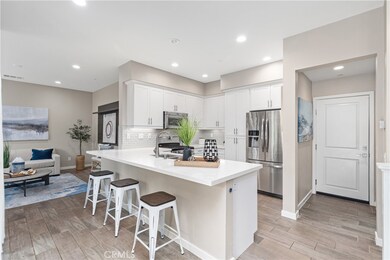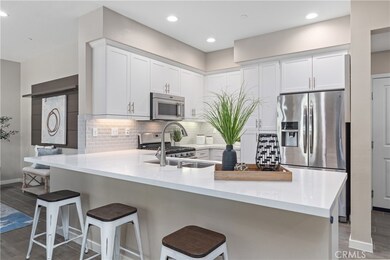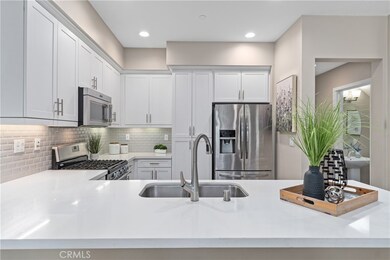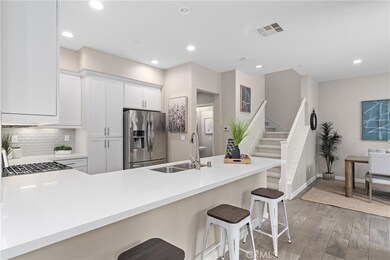78 Patria Ladera Ranch, CA 92694
Highlights
- Fitness Center
- Clubhouse
- Neighborhood Views
- Esencia Rated A
- Property is near a park
- 3-minute walk to The Pavilion Park
About This Home
Welcome to your next home, nestled in the highly sought-after Aurora neighborhood of Esencia, Rancho Mission Viejo. The main level includes tile flooring throughout, a front-facing living room and dining room, and a kitchen with white shaker cabinets, quartz countertops, stainless steel appliances, and a peninsula with bar seating. A half bathroom with a pedestal sink is also on the main floor, along with direct access to both the front patio and attached garage. Upstairs are three bedrooms, including a primary suite with a walk-in closet, private balcony, and en-suite bath featuring dual sinks, a soaking tub, and a separate shower. Two additional bedrooms share a full hallway bath. A separate laundry room with a side-by-side washer and dryer and overhead shelf is also located upstairs. Situated in a friendly neighborhood, this home is conveniently located near local amenities including shops, parks, and the award winning schools, and transportation options. Come experience what life could look like in this inviting Esencia home.
Listing Agent
Coldwell Banker Realty Brokerage Phone: 949-940-8704 License #01869565 Listed on: 11/10/2025

Co-Listing Agent
Coldwell Banker Realty Brokerage Phone: 949-940-8704 License #01385026
Condo Details
Home Type
- Condominium
Est. Annual Taxes
- $10,712
Year Built
- Built in 2016
Parking
- 2 Car Attached Garage
Home Design
- Entry on the 1st floor
Interior Spaces
- 1,681 Sq Ft Home
- 2-Story Property
- Family Room
- Neighborhood Views
- Laundry Room
Bedrooms and Bathrooms
- 3 Bedrooms
Outdoor Features
- Exterior Lighting
- Rain Gutters
Utilities
- Central Air
- Private Water Source
Additional Features
- Two or More Common Walls
- Property is near a park
Listing and Financial Details
- Security Deposit $4,750
- 12-Month Minimum Lease Term
- Available 11/10/25
- Assessor Parcel Number 93057644
Community Details
Overview
- Property has a Home Owners Association
- 94 Units
- Aurora Subdivision
Amenities
- Community Barbecue Grill
- Clubhouse
- Card Room
Recreation
- Tennis Courts
- Pickleball Courts
- Sport Court
- Fitness Center
- Community Pool
- Community Spa
- Park
- Dog Park
- Hiking Trails
- Bike Trail
Pet Policy
- Limit on the number of pets
- Pet Size Limit
- Pet Deposit $100
Map
Source: California Regional Multiple Listing Service (CRMLS)
MLS Number: OC25257643
APN: 930-576-44
- 5 Nectar Ct
- 19 Tandeo Dr
- 52 Promesa Ave
- 25 Yerra St
- 4 Yerra St
- 166 Natal Rd
- 502 Sunrise Rd
- 1201 Lasso Way
- 1100 Lasso Way Unit 203
- 1401 Lasso Way Unit 105 Way
- 6 Crown Point Dr
- 41 Little Owl Ct
- 31645 Williams
- 57 Alienta Ln
- 1251 Grassland Rd
- 1701 Gateway Place
- 812 Jasper St
- 291 Heartland Way
- 1270 Windmill Rd
- 222 Heartland Way

