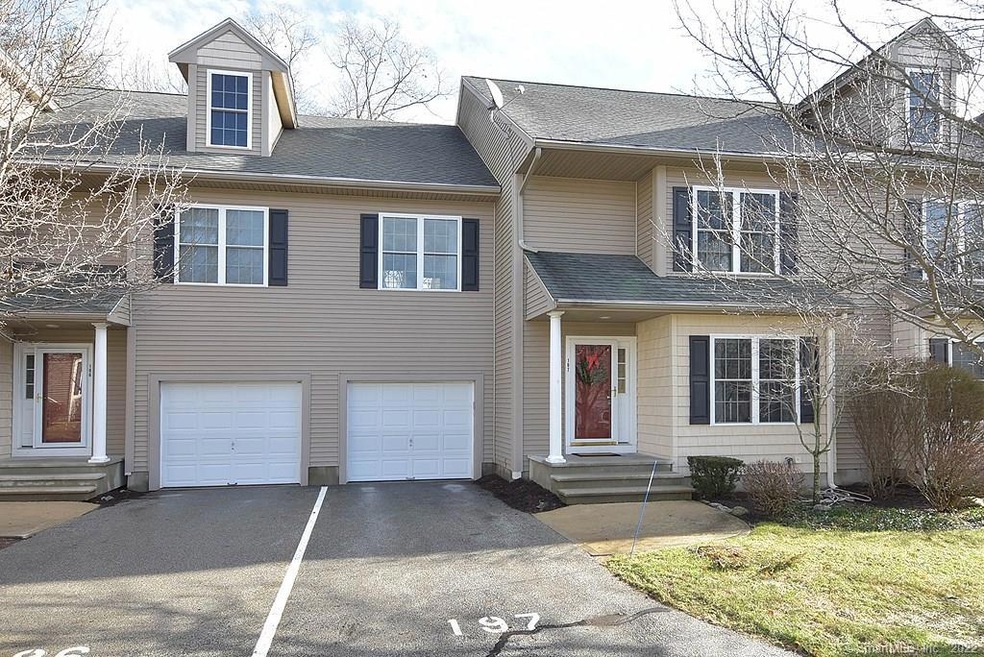
78 Perry St Unit 197 Putnam, CT 06260
Highlights
- Clubhouse
- Attic
- Porch
- Property is near public transit
- Balcony
- 1 Car Attached Garage
About This Home
As of June 2022The Windsor style with 3 levels of living space. Good sized kitchen with granite counters and breakfast nook. The dining room has hardwood floors, raised panel trim, and columns. Open to the living room, also with wood floors, a pellet stove, and access to the first level deck. Wide staircase up to the master suite with full bath, laundry and second full bath with tub/shower. The 2nd bedroom includes a walk-in closet and book shelves. The 3rd room has a cathedral ceiling and french door with access to the upper, private balcony. This room does not have a closet, but is large enough for a bedroom or bright office. The lower level has been finished into a family room with another full bath. Walk right out to the back yard. One car attached garage, plus outside assigned parking. Approximately 2300sqft of finished living space, 3 1/2 baths, and the potential for 3 bedrooms. The heating and cooling systems have been maintained, and the hot water heater is only a few years old. Great location, too!
Last Agent to Sell the Property
RE/MAX Bell Park Realty License #RES.0759840 Listed on: 01/14/2020

Property Details
Home Type
- Condominium
Est. Annual Taxes
- $4,279
Year Built
- Built in 2004
HOA Fees
- $214 Monthly HOA Fees
Home Design
- Frame Construction
- Vinyl Siding
Interior Spaces
- French Doors
- Attic or Crawl Hatchway Insulated
Kitchen
- Oven or Range
- Range Hood
- <<microwave>>
- Dishwasher
Bedrooms and Bathrooms
- 2 Bedrooms
Laundry
- Laundry on upper level
- Dryer
- Washer
Partially Finished Basement
- Walk-Out Basement
- Basement Fills Entire Space Under The House
Home Security
Parking
- 1 Car Attached Garage
- Automatic Garage Door Opener
- Guest Parking
- Visitor Parking
Eco-Friendly Details
- Energy-Efficient Insulation
Outdoor Features
- Balcony
- Rain Gutters
- Porch
Location
- Property is near public transit
- Property is near a golf course
Utilities
- Central Air
- Heat Pump System
- Electric Water Heater
- Cable TV Available
Community Details
Overview
- Association fees include grounds maintenance, trash pickup, snow removal, property management
- 158 Units
- Heritage Pines Community
- Property managed by A&A Management
Amenities
- Public Transportation
- Clubhouse
Pet Policy
- Pets Allowed
Security
- Storm Doors
Similar Home in Putnam, CT
Home Values in the Area
Average Home Value in this Area
Property History
| Date | Event | Price | Change | Sq Ft Price |
|---|---|---|---|---|
| 06/08/2022 06/08/22 | Sold | $308,000 | -0.6% | $128 / Sq Ft |
| 04/08/2022 04/08/22 | Price Changed | $310,000 | -4.6% | $129 / Sq Ft |
| 04/03/2022 04/03/22 | For Sale | $325,000 | +44.5% | $135 / Sq Ft |
| 07/20/2020 07/20/20 | Sold | $224,900 | 0.0% | $102 / Sq Ft |
| 04/18/2020 04/18/20 | Pending | -- | -- | -- |
| 03/24/2020 03/24/20 | Price Changed | $224,900 | -2.2% | $102 / Sq Ft |
| 01/14/2020 01/14/20 | For Sale | $229,900 | -- | $104 / Sq Ft |
Tax History Compared to Growth
Agents Affiliated with this Home
-
Anthony Florenzano

Seller's Agent in 2022
Anthony Florenzano
Signature Properties of NewEng
(860) 315-2676
13 in this area
37 Total Sales
-
Mandy Fontanez

Buyer's Agent in 2022
Mandy Fontanez
Coldwell Banker Realty
3 in this area
94 Total Sales
-
Lynn Converse

Seller's Agent in 2020
Lynn Converse
RE/MAX
(860) 465-6631
59 in this area
179 Total Sales
-
Kendra Bonette

Buyer's Agent in 2020
Kendra Bonette
Coldwell Banker Realty
(860) 933-8532
9 in this area
72 Total Sales
Map
Source: SmartMLS
MLS Number: 170263177
APN: PUTN M:016 B:100 L:97
- 67 Perry St Unit 120
- 47 Edmond St
- 101 Prospect St
- 25-27 Farrows St
- 16 Center St
- 9999 Prospect St
- 159 Walnut St
- 30 School St
- 20 Bates Ave
- 9 Kennedy Dr
- 20 Knollwoods Ln
- 8 High St
- 191 Providence St
- 40 S Prospect St
- 352 Church St
- 53 Cleveland St
- 147 Killingly Ave
- 219 Pomfret St
- 171 David Cir
- 100 Breault St
