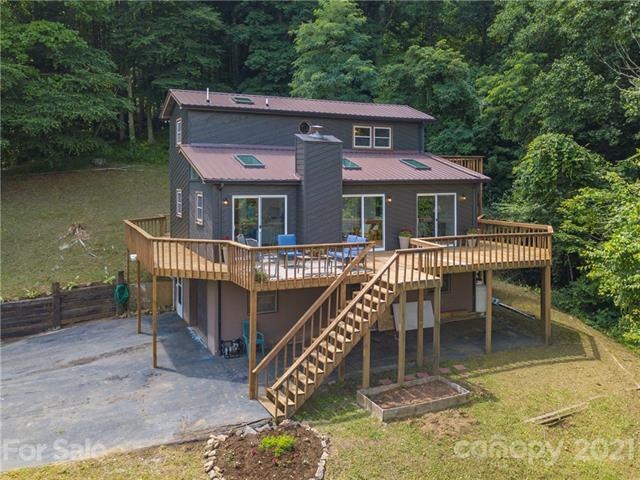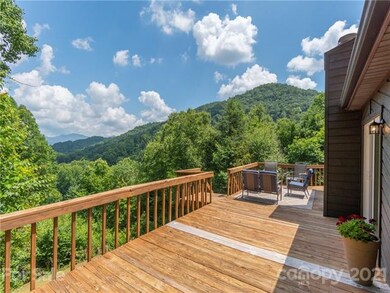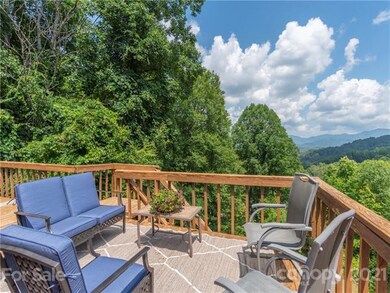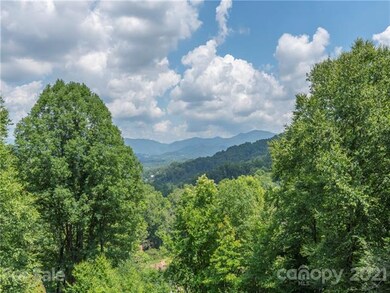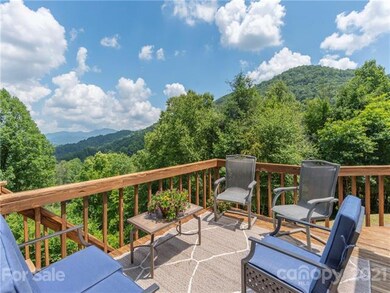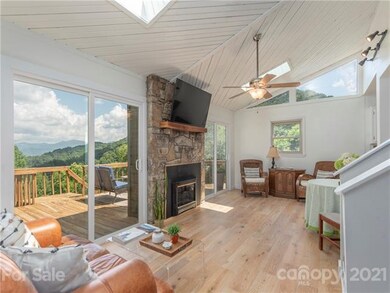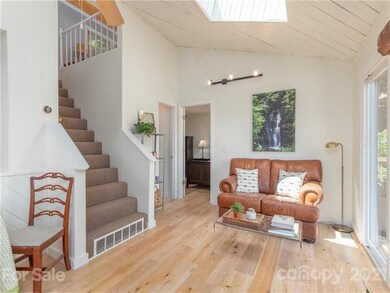
78 Pineneedle Way Canton, NC 28716
Highlights
- Private Lot
- Rustic Architecture
- Fire Pit
- Canton Middle Rated 9+
- Tile Flooring
- Many Trees
About This Home
As of September 2021Seller will review any and all offers received on Thursday, July 22nd, at 5:00pm. Privately nestled in Kim's Cove, the long range mountain views can be seen from both floors in this renovated rustic retreat. Large open living room with stone fireplace in center. The kitchen boasts of granite countertops and the tiled back splash is highlighted by under and over counter lighting. Laundry is conveniently located on the main level. Wrap around decks to soak in the mountain scenes with coffee or wine in hand. New metal roof in 2020. Spacious bathrooms with updated desirable features include skillfully laid tile, soaking tub upstairs, new retaining wall, and lots of dry basement storage. Drive-under garage. Nest thermostat.
Last Agent to Sell the Property
Allen Tate/Beverly-Hanks Waynesville License #290718 Listed on: 07/19/2021

Last Buyer's Agent
Ryan Marshall
EXP Realty LLC License #309509

Home Details
Home Type
- Single Family
Year Built
- Built in 1989
Lot Details
- Private Lot
- Many Trees
Parking
- 1
Home Design
- Rustic Architecture
Interior Spaces
- 2 Full Bathrooms
- Gas Log Fireplace
- Insulated Windows
Flooring
- Laminate
- Tile
Additional Features
- Fire Pit
- Septic Tank
Listing and Financial Details
- Assessor Parcel Number 8665-26-3831
Ownership History
Purchase Details
Home Financials for this Owner
Home Financials are based on the most recent Mortgage that was taken out on this home.Purchase Details
Home Financials for this Owner
Home Financials are based on the most recent Mortgage that was taken out on this home.Purchase Details
Home Financials for this Owner
Home Financials are based on the most recent Mortgage that was taken out on this home.Purchase Details
Similar Homes in the area
Home Values in the Area
Average Home Value in this Area
Purchase History
| Date | Type | Sale Price | Title Company |
|---|---|---|---|
| Warranty Deed | $350,000 | Chicago Title Insurance Co | |
| Warranty Deed | $110,000 | None Available | |
| Warranty Deed | $138,500 | None Available | |
| Deed | $112,000 | -- |
Mortgage History
| Date | Status | Loan Amount | Loan Type |
|---|---|---|---|
| Open | $280,000 | New Conventional | |
| Previous Owner | $57,000 | New Conventional | |
| Previous Owner | $136,000 | New Conventional | |
| Previous Owner | $143,434 | New Conventional |
Property History
| Date | Event | Price | Change | Sq Ft Price |
|---|---|---|---|---|
| 05/16/2025 05/16/25 | For Sale | $500,000 | 0.0% | $275 / Sq Ft |
| 05/16/2025 05/16/25 | Off Market | $500,000 | -- | -- |
| 03/12/2025 03/12/25 | Price Changed | $500,000 | -7.4% | $275 / Sq Ft |
| 02/23/2025 02/23/25 | For Sale | $540,000 | +54.3% | $297 / Sq Ft |
| 09/22/2021 09/22/21 | Sold | $350,000 | +16.7% | $274 / Sq Ft |
| 07/23/2021 07/23/21 | Pending | -- | -- | -- |
| 07/19/2021 07/19/21 | For Sale | $300,000 | +116.6% | $235 / Sq Ft |
| 03/02/2018 03/02/18 | Sold | $138,500 | -4.5% | $114 / Sq Ft |
| 01/06/2018 01/06/18 | Pending | -- | -- | -- |
| 01/04/2018 01/04/18 | For Sale | $145,000 | -- | $119 / Sq Ft |
Tax History Compared to Growth
Tax History
| Year | Tax Paid | Tax Assessment Tax Assessment Total Assessment is a certain percentage of the fair market value that is determined by local assessors to be the total taxable value of land and additions on the property. | Land | Improvement |
|---|---|---|---|---|
| 2025 | -- | $178,400 | $33,200 | $145,200 |
| 2024 | $1,310 | $178,400 | $33,200 | $145,200 |
| 2023 | $1,292 | $178,400 | $33,200 | $145,200 |
| 2022 | $1,265 | $178,400 | $33,200 | $145,200 |
| 2021 | $1,265 | $178,400 | $33,200 | $145,200 |
| 2020 | $1,113 | $142,400 | $27,600 | $114,800 |
| 2019 | $1,118 | $142,400 | $27,600 | $114,800 |
| 2018 | $1,118 | $142,400 | $27,600 | $114,800 |
| 2017 | $1,104 | $142,400 | $0 | $0 |
| 2016 | $1,064 | $140,400 | $0 | $0 |
| 2015 | $1,064 | $140,400 | $0 | $0 |
| 2014 | $957 | $140,400 | $0 | $0 |
Agents Affiliated with this Home
-
Clarissa Hyatt- Zack

Seller's Agent in 2025
Clarissa Hyatt- Zack
EXP Realty LLC
(828) 774-6343
11 in this area
395 Total Sales
-
Ben Hill

Seller's Agent in 2021
Ben Hill
Allen Tate/Beverly-Hanks Waynesville
(828) 606-6587
14 in this area
116 Total Sales
-
Amanda Hill

Seller Co-Listing Agent in 2021
Amanda Hill
Allen Tate/Beverly-Hanks Waynesville
(828) 606-6588
16 in this area
158 Total Sales
-

Buyer's Agent in 2021
Ryan Marshall
EXP Realty LLC
(828) 423-5786
2 in this area
64 Total Sales
-

Seller's Agent in 2018
Keiffer Owen
Keller Williams Great Smokies
(828) 400-0531
5 in this area
40 Total Sales
-
Dan Womack

Seller Co-Listing Agent in 2018
Dan Womack
RE/MAX Executives Charlotte, NC
(828) 243-1126
15 in this area
132 Total Sales
Map
Source: Canopy MLS (Canopy Realtor® Association)
MLS Number: CAR3764060
APN: 8665-26-3831
- 292 Cook Rd
- 00 Kims Cove Rd
- 49 Perseverance Dr
- 18 Dooley Dr
- 286 Keith Dr
- 4 Mayapple Ln
- 50 Morning Star Rd
- 32 Windy Hill Ln
- 107 Nellies Ln
- 882 Queentown Rd
- 57 Eden Brook Dr
- 1001 Mountain Glen Rd
- 53 Belmont St
- 000 Sleepy Hollow Ln Unit 14
- 000 Sleepy Hollow Ln Unit 13
- 420 Wesley St
- 00 Mountain Glen Rd
- TBD Mountain Glen Rd
- 109 Rhoda St
- 00 Promiseland Rd
