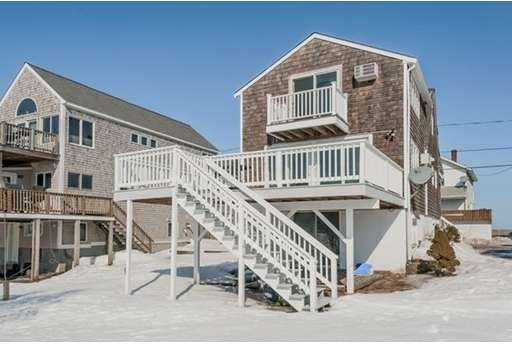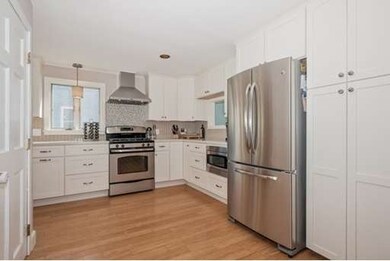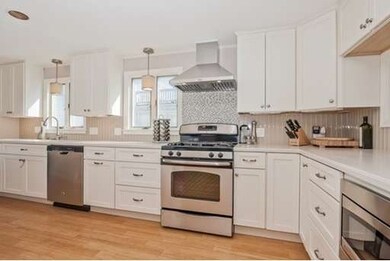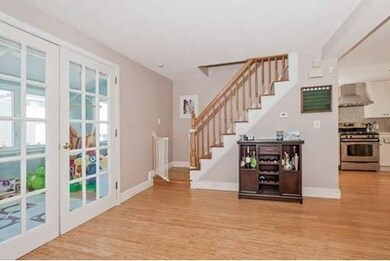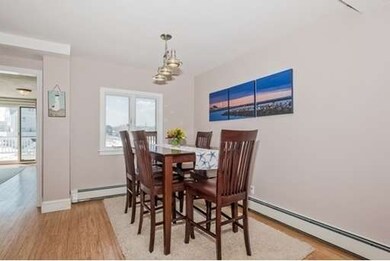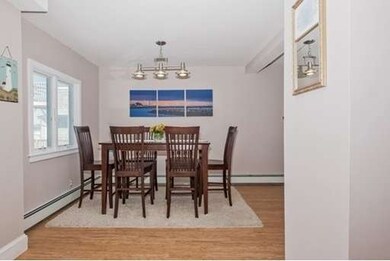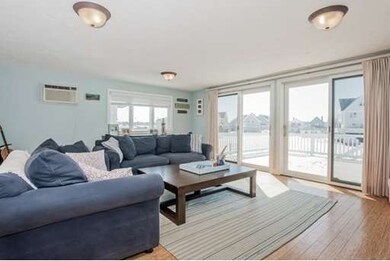
78 Rebecca Rd Scituate, MA 02066
About This Home
As of April 2016Year round SEASIDE living at Cedar Point. This lovely, freshly-updated Cape is just what you are looking for--short distance to the shops, marina and restaurants that the harbor has to offer. Inside you will be delighted by the new kitchen with GE SS appliances and Corian counters. From the dining area, french doors lead to a private office area. The large family room is the gathering place for relaxing. On the second floor, the master suite is a true retreat with views from the balcony, cathedral ceilings and a private bath with Jacuzzi tub. The two other bedrooms sparkle with lots of natural light as well as ocean peeks and a family bath. Enjoy entertaining friends on the 20 x 18 deck with gorgeous views of the harbor entrance complemented by peaceful marsh views and sandy beaches just steps away. For the future, there is room to grow in the lower level with full bath, a work room and walk out to back yard and streetside perennial garden. Be surrounded by beauty every day!
Last Agent to Sell the Property
Peggy Dinger
William Raveis R.E. & Home Services Listed on: 03/11/2015
Home Details
Home Type
Single Family
Est. Annual Taxes
$7,439
Year Built
1930
Lot Details
0
Listing Details
- Lot Description: Flood Plain, Marsh, Scenic View(s)
- Other Agent: 1.50
- Special Features: None
- Property Sub Type: Detached
- Year Built: 1930
Interior Features
- Appliances: Disposal, Microwave, Refrigerator - ENERGY STAR, Dishwasher - ENERGY STAR, Vent Hood, Range - ENERGY STAR
- Has Basement: Yes
- Primary Bathroom: Yes
- Number of Rooms: 8
- Amenities: Public Transportation, Shopping, Golf Course, Medical Facility, Laundromat, House of Worship, Marina, Public School, T-Station
- Electric: 220 Volts, Circuit Breakers
- Flooring: Tile, Bamboo, Engineered Hardwood, Renewable/Sustainable Flooring Materials
- Insulation: Fiberglass
- Interior Amenities: Cable Available
- Basement: Full, Partially Finished, Walk Out, Interior Access, Concrete Floor
- Bedroom 2: Second Floor, 8X19
- Bedroom 3: Second Floor, 7X12
- Bathroom #1: Second Floor, 6X9
- Bathroom #2: Second Floor, 7X10
- Bathroom #3: Basement
- Kitchen: First Floor, 9X20
- Laundry Room: Basement
- Living Room: First Floor, 11X18
- Master Bedroom: Second Floor, 16X19
- Master Bedroom Description: Bathroom - Full, Ceiling - Cathedral, Ceiling Fan(s), Flooring - Hardwood, Balcony - Exterior, Hot Tub / Spa
- Dining Room: First Floor, 16X9
- Family Room: First Floor, 19X16
Exterior Features
- Roof: Asphalt/Fiberglass Shingles
- Construction: Frame
- Exterior: Shingles, Wood
- Exterior Features: Deck - Wood, Balcony, Professional Landscaping
- Foundation: Poured Concrete, Irregular
Garage/Parking
- Parking: Off-Street, Tandem
- Parking Spaces: 4
Utilities
- Cooling: Wall AC, 2 Units
- Heating: Hot Water Baseboard, Gas
- Heat Zones: 2
- Hot Water: Natural Gas, Tank
- Utility Connections: for Gas Range, for Gas Oven, Washer Hookup
Condo/Co-op/Association
- HOA: Yes
Schools
- Middle School: Gates
- High School: Scituate
Ownership History
Purchase Details
Purchase Details
Home Financials for this Owner
Home Financials are based on the most recent Mortgage that was taken out on this home.Purchase Details
Home Financials for this Owner
Home Financials are based on the most recent Mortgage that was taken out on this home.Purchase Details
Purchase Details
Similar Homes in the area
Home Values in the Area
Average Home Value in this Area
Purchase History
| Date | Type | Sale Price | Title Company |
|---|---|---|---|
| Quit Claim Deed | -- | None Available | |
| Quit Claim Deed | -- | None Available | |
| Not Resolvable | $484,000 | -- | |
| Not Resolvable | $447,500 | -- | |
| Deed | $390,000 | -- | |
| Deed | $207,000 | -- | |
| Deed | $390,000 | -- | |
| Deed | $207,000 | -- |
Mortgage History
| Date | Status | Loan Amount | Loan Type |
|---|---|---|---|
| Open | $621,000 | Stand Alone Refi Refinance Of Original Loan | |
| Previous Owner | $475,000 | Stand Alone Refi Refinance Of Original Loan | |
| Previous Owner | $475,233 | FHA | |
| Previous Owner | $417,000 | New Conventional |
Property History
| Date | Event | Price | Change | Sq Ft Price |
|---|---|---|---|---|
| 04/01/2016 04/01/16 | Sold | $484,000 | -1.0% | $262 / Sq Ft |
| 02/08/2016 02/08/16 | Pending | -- | -- | -- |
| 01/13/2016 01/13/16 | For Sale | $489,000 | +9.3% | $265 / Sq Ft |
| 07/06/2015 07/06/15 | Sold | $447,500 | 0.0% | $242 / Sq Ft |
| 06/03/2015 06/03/15 | Pending | -- | -- | -- |
| 05/16/2015 05/16/15 | Off Market | $447,500 | -- | -- |
| 05/11/2015 05/11/15 | Price Changed | $450,000 | -2.0% | $244 / Sq Ft |
| 04/15/2015 04/15/15 | Price Changed | $459,000 | -1.3% | $248 / Sq Ft |
| 03/11/2015 03/11/15 | For Sale | $465,000 | -- | $252 / Sq Ft |
Tax History Compared to Growth
Tax History
| Year | Tax Paid | Tax Assessment Tax Assessment Total Assessment is a certain percentage of the fair market value that is determined by local assessors to be the total taxable value of land and additions on the property. | Land | Improvement |
|---|---|---|---|---|
| 2025 | $7,439 | $744,600 | $459,800 | $284,800 |
| 2024 | $7,278 | $702,500 | $418,000 | $284,500 |
| 2023 | $6,687 | $637,900 | $380,000 | $257,900 |
| 2022 | $6,687 | $529,900 | $309,400 | $220,500 |
| 2021 | $6,462 | $484,800 | $294,700 | $190,100 |
| 2020 | $6,357 | $470,900 | $283,300 | $187,600 |
| 2019 | $6,330 | $460,700 | $277,700 | $183,000 |
| 2018 | $6,360 | $455,900 | $277,600 | $178,300 |
| 2017 | $6,283 | $445,900 | $267,600 | $178,300 |
| 2016 | $6,089 | $430,600 | $267,600 | $163,000 |
| 2015 | $5,282 | $403,200 | $257,700 | $145,500 |
Agents Affiliated with this Home
-

Seller's Agent in 2016
Jennifer Richardsson
Coldwell Banker Realty - Hingham
(781) 264-0462
19 Total Sales
-
A
Buyer's Agent in 2016
Abigail Korman
Coldwell Banker Realty - Scituate
(801) 718-4115
4 in this area
17 Total Sales
-
P
Seller's Agent in 2015
Peggy Dinger
William Raveis R.E. & Home Services
Map
Source: MLS Property Information Network (MLS PIN)
MLS Number: 71799968
APN: SCIT-000046-000003-000004
- 89 Lighthouse Rd
- 86 Lighthouse Rd
- 177 Turner Rd
- 24 Spaulding Ave
- 21 Circuit Ave
- 23 Foam Rd
- 23 Sunset Rd
- 17 Roberts Dr
- 105 Turner Rd
- 21 Hatherly Rd Unit 21
- 23 Oceanside Dr
- 33 Oceanside Dr
- 79 Kenneth Rd
- 92 Marion Rd
- 43 Oceanside Dr
- 50 Oceanside Dr
- 10 Allen Place
- 10 Otis Place
- 91 Front St Unit 109
- 23 Lois Ann Ct Unit 23
