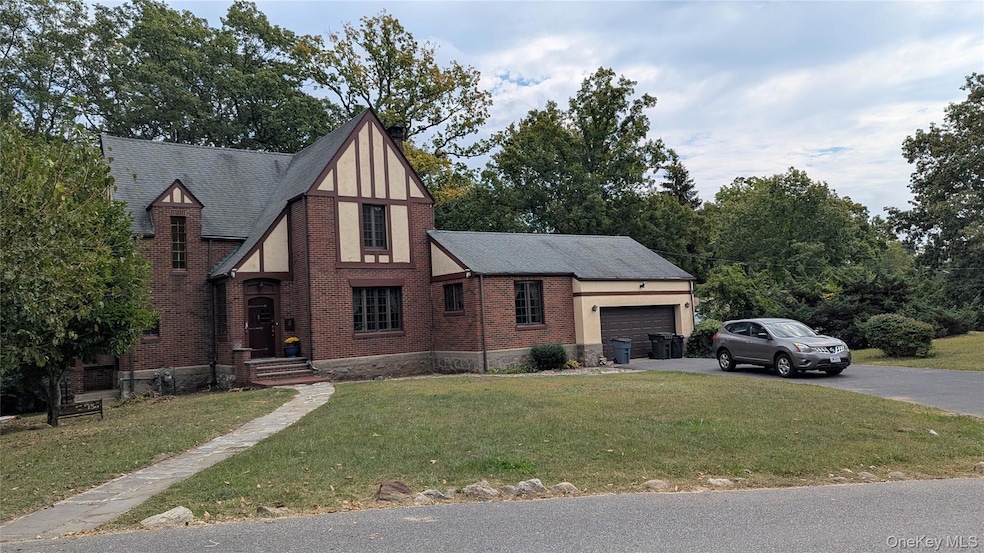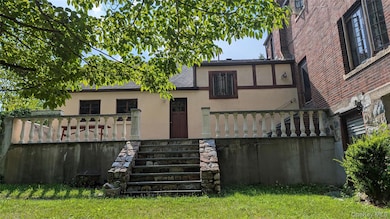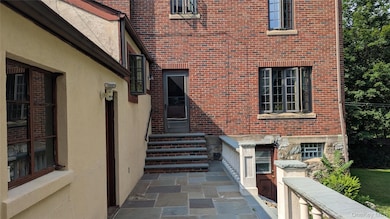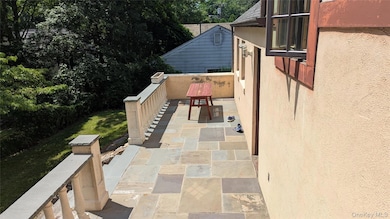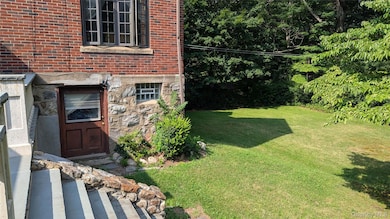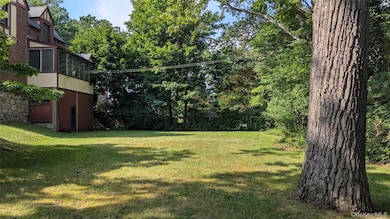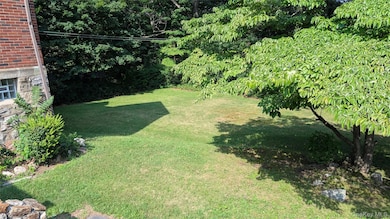78 Roe Ave Highland Falls, NY 10928
Highlights
- The property is located in a historic district
- Lake View
- Partially Wooded Lot
- Fort Montgomery Elementary School Rated A-
- 0.46 Acre Lot
- 3-minute walk to Roe Park
About This Home
Enjoy this Lovely Furnished or unfurnished Spacious Solid Stone, Brick and Stucco English Tudor Home in a Park Setting Overlooking Roe Pond/Park in this Village along The Hudson River. A Community Pool/Park nearby. 4 bedrooms, 2.5 baths house. Spacious kitchen,
formal dining room, living room with
fireplace, hardwood floors. Laundry
room and driveway parking up to 4
cars. Blue stone patio with roman
style cement spindles and spacious
front/rear yard. First floor master
suite. Side entrance to house as
well.
Walk to village conveniences, market, pharmacy, cafe, restaurants, USMA at West Point. 15 minute drive to Garrison/Peekskill train stations to city (just 55 mins south). Just off Palisades Parkway. Enjoy the outdoors of the Hudson Valley,
History, Culture, Sports in this town!!
This area offers nature abounding,
hiking trails via Bear Mountain and
Harriman State Park, Kayaking in
the Hudson, Skiing , Snowshoeing at West Point and Enjoy the Line-up of Performances, Concerts at
Eisenhower (Ike) Hall.
Listing Agent
Keller Williams Realty Partner Brokerage Phone: 914-962-0007 License #10401207400 Listed on: 08/23/2025

Home Details
Home Type
- Single Family
Est. Annual Taxes
- $10,505
Year Built
- Built in 1932
Lot Details
- 0.46 Acre Lot
- Stone Wall
- Level Lot
- Partially Wooded Lot
- Back and Front Yard
Home Design
- Tudor Architecture
- Brick Exterior Construction
Interior Spaces
- 2,800 Sq Ft Home
- 2-Story Property
- Furnished
- Wood Burning Fireplace
- Fireplace Features Masonry
- New Windows
- Double Pane Windows
- Insulated Windows
- Drapes & Rods
- Casement Windows
- Window Screens
- Living Room with Fireplace
- Wood Flooring
- Lake Views
- Laundry in Basement
- Stainless Steel Appliances
Bedrooms and Bathrooms
- 5 Bedrooms
Laundry
- Laundry Room
- Dryer
- Washer
Parking
- 4 Parking Spaces
- Driveway
Accessible Home Design
- Accessible Bedroom
- Accessible Closets
Location
- Property is near shops
- The property is located in a historic district
Schools
- Highland Falls Intermediate School
- James I O'neill High School
Utilities
- Cooling System Mounted To A Wall/Window
- Heating System Uses Oil
- Cable TV Available
Listing and Financial Details
- Exclusions: Garage
- Rent includes trash collection
- 12-Month Minimum Lease Term
- Assessor Parcel Number 333601-105-000-0003-007.000-0000
Community Details
Recreation
- Community Pool
Pet Policy
- Call for details about the types of pets allowed
Map
Source: OneKey® MLS
MLS Number: 904668
APN: 333601-105-000-0003-007.000-0000
- 43 Villa Pkwy
- 94 Mearns Ave
- 8 Fostoria St
- 16 Mountain Ave
- 8 McCullums Ln
- 17 Schneider Ave
- 60 Schneider Ave
- 11 Mearns Ave
- 21 Cozzens Ave
- 28 Fort Putnam St
- 61 Church St
- 65 Church St
- 7 Weyant Terrace
- 529 Route 9d
- 1070 Route 9d
- 16 Fox Hollow Ln
- 18 Cherry St
- 24 Grassi Ln
- 1136 Route 9d
- 9W FORT MONTGOMERY Route 9w
- 22 Fostoria St Unit 2
- 3 Pine Terrace Rd Unit 204
- 3 Pine Terrace Rd Unit 210
- 3 Pine Terrace Rd Unit 206
- 30 Center St
- 8 McCullums Ln Unit B
- 44 Schneider Ave
- 69 Schneider Ave Unit 1-1
- 30 Tobins Ln
- 17 Prospect St Unit Three
- 17 Prospect St Unit 3
- 24 South St
- 48 Church St
- 52 Church St
- 37 Drew Ave Unit 2
- 996 Route 9d
- 5 Old State Rd
- 90 Corbin Hill Rd
- 4 Old Cat Rock Rd
- 12 Hudson River Ln
