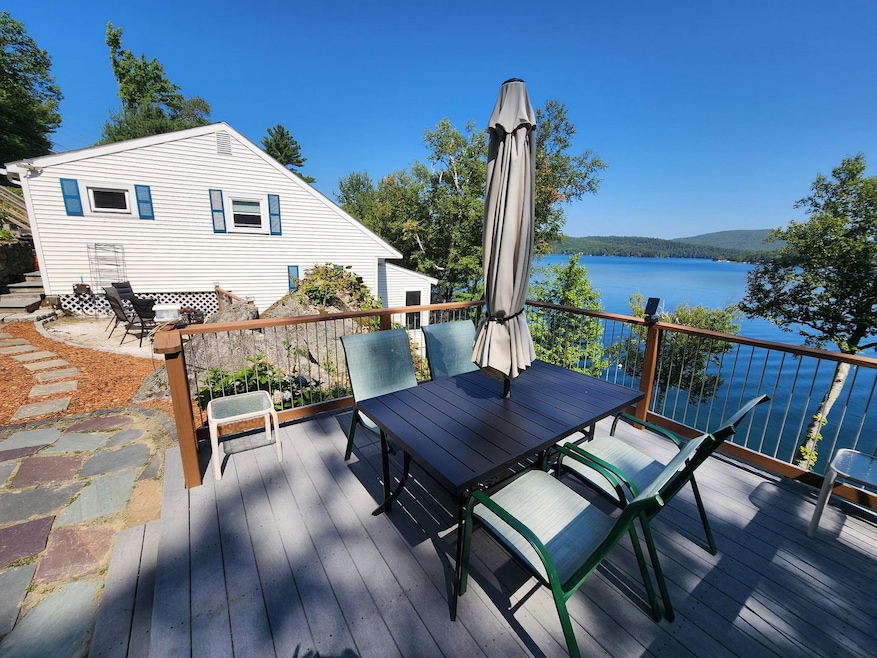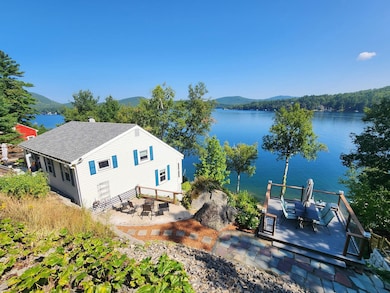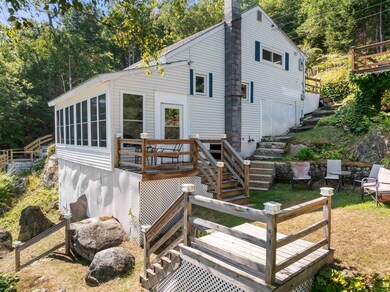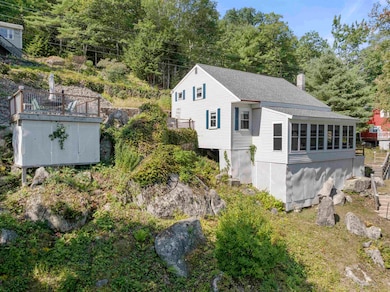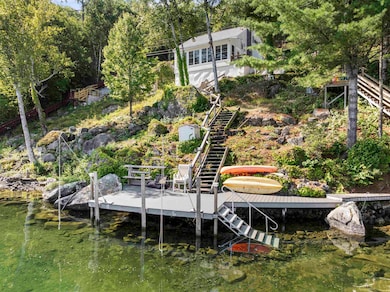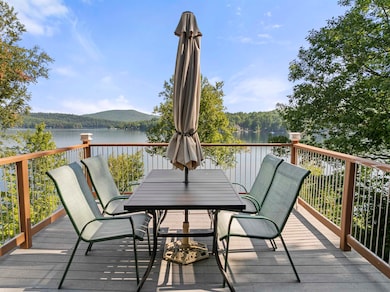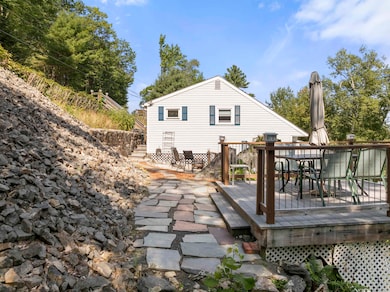78 S Shore Rd New Durham, NH 03855
Estimated payment $4,372/month
Highlights
- Lake Front
- Beach Access
- Lake Property
- Private Dock
- Boat Slip
- Deck
About This Home
SPECIAL FALL PRICE REDUCTION! Merrymeeting Lake - 1,233 acres of nothing but pure beauty and crystal clear water! This 3-bedroom, turnkey, fully furnished home with 115' of prime shorefront has only ever had one owner. While it has 3 bedrooms, it also has an adorable little private nook off to the side for an additional sleeping area. This well-cared-for seasonal home has beautiful open views to the pristine, crystal clear water and undeveloped slopes and mountains surrounding the lake. Enjoy the updated kitchen with the sweet view of the lake from the kitchen window. Lovely wood floors are pretty much throughout the camp. Open cathedral ceiling to the lower level spacious living room. Gorgeous sunroom with sweeping lake and mountain views, all sorts of updates throughout, with lots of charm! Plenty of outdoor space includes 2 composite decks, a firepit area, an oversized composite dock/sundeck, and a lawn picnic area. The evolving tapestry of major conserved forested lands surrounding the lake sets Merrymeeting Lake apart from so many other lakes. Less than 2 hours to Boston, 45 minutes to NH’s seacoast. Merrymeeting – boating, kayaking, fishing, hiking, snowmobiling, and good old-fashioned fun!! Come make some new memories!!
Home Details
Home Type
- Single Family
Est. Annual Taxes
- $9,988
Year Built
- Built in 1959
Lot Details
- 0.29 Acre Lot
- Lake Front
- Sloped Lot
- Property is zoned RAR
Parking
- Gravel Driveway
Property Views
- Lake
- Mountain
Home Design
- Cottage
- Vinyl Siding
Interior Spaces
- Property has 2 Levels
- Cathedral Ceiling
- Ceiling Fan
- Natural Light
- Living Room
- Combination Kitchen and Dining Room
- Loft
- Sun or Florida Room
- Utility Room
- Basement
- Interior Basement Entry
- Microwave
Flooring
- Wood
- Carpet
- Tile
Bedrooms and Bathrooms
- 3 Bedrooms
- 0.5 Bathroom
Outdoor Features
- Beach Access
- Access To Lake
- Nearby Water Access
- Deep Water Access
- Boat Slip
- Private Dock
- Docks
- Access to a Dock
- Lake Property
- Lake, Pond or Stream
- Deck
Schools
- New Durham Elementary School
- Kingswood Regional High School
Utilities
- The lake is a source of water for the property
Community Details
- Mooring Area
- Trails
Listing and Financial Details
- Tax Block 036
- Assessor Parcel Number 120
Map
Home Values in the Area
Average Home Value in this Area
Tax History
| Year | Tax Paid | Tax Assessment Tax Assessment Total Assessment is a certain percentage of the fair market value that is determined by local assessors to be the total taxable value of land and additions on the property. | Land | Improvement |
|---|---|---|---|---|
| 2024 | $9,919 | $510,500 | $423,300 | $87,200 |
| 2023 | $10,210 | $510,500 | $423,300 | $87,200 |
| 2022 | $9,148 | $510,500 | $423,300 | $87,200 |
| 2021 | $9,118 | $510,500 | $423,300 | $87,200 |
| 2020 | $6,139 | $510,500 | $423,300 | $87,200 |
| 2019 | $6,171 | $317,500 | $241,800 | $75,700 |
| 2018 | $7,350 | $317,500 | $241,800 | $75,700 |
| 2017 | $7,309 | $317,500 | $241,800 | $75,700 |
| 2016 | $7,226 | $317,500 | $241,800 | $75,700 |
| 2015 | $7,628 | $344,400 | $268,700 | $75,700 |
| 2014 | $7,883 | $360,800 | $292,600 | $68,200 |
| 2013 | $8,118 | $360,800 | $292,600 | $68,200 |
Property History
| Date | Event | Price | List to Sale | Price per Sq Ft |
|---|---|---|---|---|
| 11/10/2025 11/10/25 | Price Changed | $675,000 | -3.4% | $559 / Sq Ft |
| 10/01/2025 10/01/25 | Price Changed | $699,000 | -6.8% | $579 / Sq Ft |
| 09/10/2025 09/10/25 | Price Changed | $750,000 | -11.8% | $621 / Sq Ft |
| 08/14/2025 08/14/25 | For Sale | $849,900 | -- | $704 / Sq Ft |
Source: PrimeMLS
MLS Number: 5056638
APN: NDUR-000120-000000-000036
- 63 S Shore Rd
- 8 Marsh Hill Rd
- 59 N Shore Rd
- 0 Innsbruck Dr Unit 5049719
- 0 Innsbruck Dr Unit 5024695
- 0 Innsbruck Dr Unit 122 5049882
- 0 Innsbruck Dr Unit 123 5049880
- 0 Innsbruck Dr Unit 132 5049706
- lot 84 Franconia Dr
- 322 S Shore Rd
- Lot 1 N Shore Rd
- 51 Bear Pond Rd
- 409 Powder Mill Rd
- 98 Merrymeeting Rd
- 170 Pine Point Rd
- 40 Brienne Rd
- Lot 17 Baxter
- 9 Country Ln
- 264 Birch Hill Rd
- 00 Marsha
- 17 Basin Rd
- 44 Mountain Dr
- 427 Silver St
- 631 Prospect Mountain Rd Unit 2
- 118 Woodlands Rd
- 393 Pleasant Valley Rd Unit 393A Pleasant Valley
- 8 Edgewood Terrace
- 4 N Shore Dr
- 5 Central St
- 15 Pleasant St Unit 3
- 15 Pleasant St
- 172 Center St
- 6 Partridge Dr Unit 6B
- 32 Forest Rd Unit 2
- 575 White Mountain Hwy
- 61 Westwood Dr
- 37 Pleasant Point Rd Unit B
- 181 Mckeagney Rd
- 109 Bolan Rd
- 1 Tristan Dr
