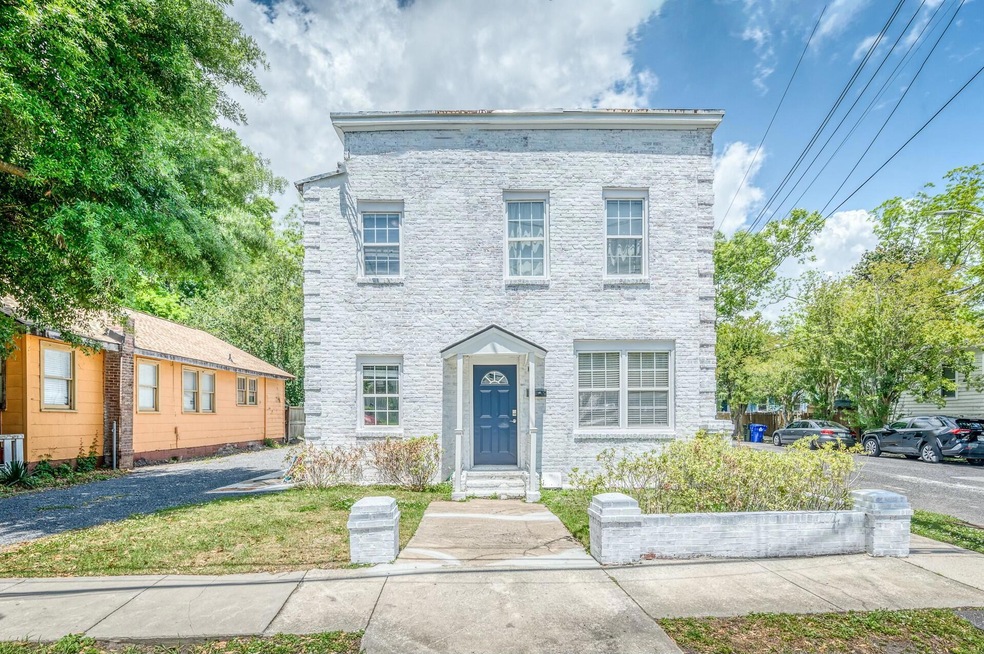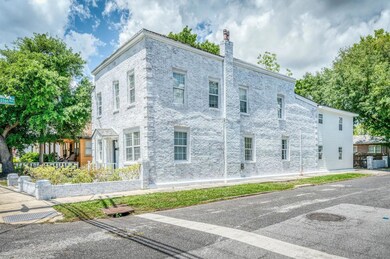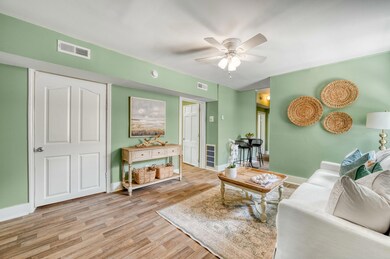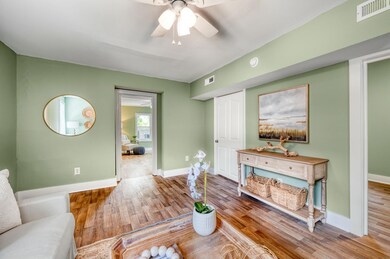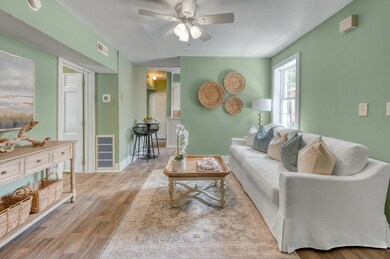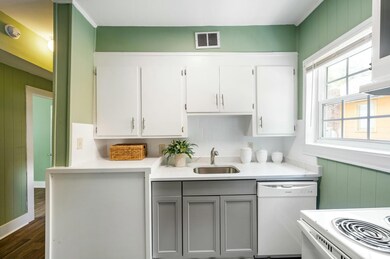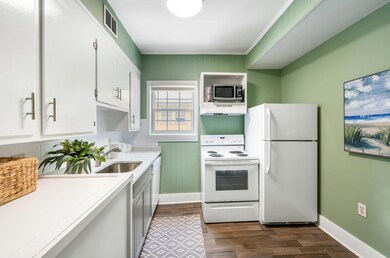
78 Sans Souci St Unit B Charleston, SC 29403
North Central NeighborhoodHighlights
- Sitting Area In Primary Bedroom
- Covered patio or porch
- Laundry Room
- Great Room
- Walk-In Closet
- Garden Bath
About This Home
As of March 2025This beautifully renovated first-floor 3 bedroom, 2 full bath home is perfect for those seeking a comfortable and convenient living space in North Central's Wagener Terrace. The renovations have been carefully done to maintain the charm of the home while incorporating modern features and amenities. The kitchen has been transformed into a culinary haven, complete with state-of-the-art appliances, sleek quartz countertops, and plenty of storage space. Whether you enjoy cooking for yourself or entertaining guests, this kitchen is a dream come true. The living spaces are bright and inviting, with large windows that let in plenty of natural light. The open floor plan creates a seamless flow between the living room, dining area, and kitchen, making it easy to host gatherings or simply enjoyiving in the heart of the city. One of the highlights of this listing is its location in Charleston, a city known for its vibrant culinary scene. With a multitude of restaurants, cafes, and bars within close proximity, residents will never run out of dining options. From upscale seafood restaurants to cozy cafes serving local delicacies, there is something to please every palate. Less than a mile to Hampton Park, situated just minutes from Upper King, Sullivan's Island and a short drive to Folly Beach! Multiple off-street parking spots included. Welcome home!
Last Agent to Sell the Property
Brand Name Real Estate License #91859 Listed on: 01/12/2025

Home Details
Home Type
- Single Family
Year Built
- Built in 1973
HOA Fees
- $264 Monthly HOA Fees
Parking
- Off-Street Parking
Home Design
- Brick Foundation
- Architectural Shingle Roof
Interior Spaces
- 1,012 Sq Ft Home
- 1-Story Property
- Smooth Ceilings
- Ceiling Fan
- Great Room
- Utility Room
- Dishwasher
Flooring
- Ceramic Tile
- Luxury Vinyl Plank Tile
Bedrooms and Bathrooms
- 3 Bedrooms
- Sitting Area In Primary Bedroom
- Walk-In Closet
- 2 Full Bathrooms
- Garden Bath
Laundry
- Laundry Room
- Dryer
- Washer
Schools
- James Simons Elementary School
- Simmons Pinckney Middle School
- Burke High School
Utilities
- Central Air
- Heating Available
Additional Features
- Covered patio or porch
- 5,663 Sq Ft Lot
Community Details
- Wagener Terrace Subdivision
Similar Homes in the area
Home Values in the Area
Average Home Value in this Area
Property History
| Date | Event | Price | Change | Sq Ft Price |
|---|---|---|---|---|
| 03/05/2025 03/05/25 | Sold | $429,500 | 0.0% | $424 / Sq Ft |
| 01/12/2025 01/12/25 | For Sale | $429,500 | -- | $424 / Sq Ft |
Tax History Compared to Growth
Agents Affiliated with this Home
-
Kevin Richter

Seller's Agent in 2025
Kevin Richter
Brand Name Real Estate
(843) 925-2021
2 in this area
267 Total Sales
-
Jared Rich
J
Seller Co-Listing Agent in 2025
Jared Rich
Brand Name Real Estate
(843) 532-9133
1 in this area
8 Total Sales
-
Robert Mcconnell
R
Buyer's Agent in 2025
Robert Mcconnell
Daniel Ravenel Sotheby's International Realty
(843) 810-6864
1 in this area
23 Total Sales
Map
Source: CHS Regional MLS
MLS Number: 25000937
APN: 463-08-01-014
- 2097 Mount Pleasant St
- 932 Rutledge Ave
- 9 Magnolia Ave
- 158 Darlington Ave
- 1328 Cottonwood St
- 35 Cypress St
- 33 Cypress St
- 71 Cypress St
- 55 Maple St
- 1122 King St
- 10 Riker St
- 67 Poplar St
- 7 Fields Place
- 2309 Sunnyside Ave
- 814 Rutledge Ave
- 163 Romney St
- 90 Romney St
- 199 Romney St
- 201 Romney St
- 2 Piedmont Ave Unit 1/2
