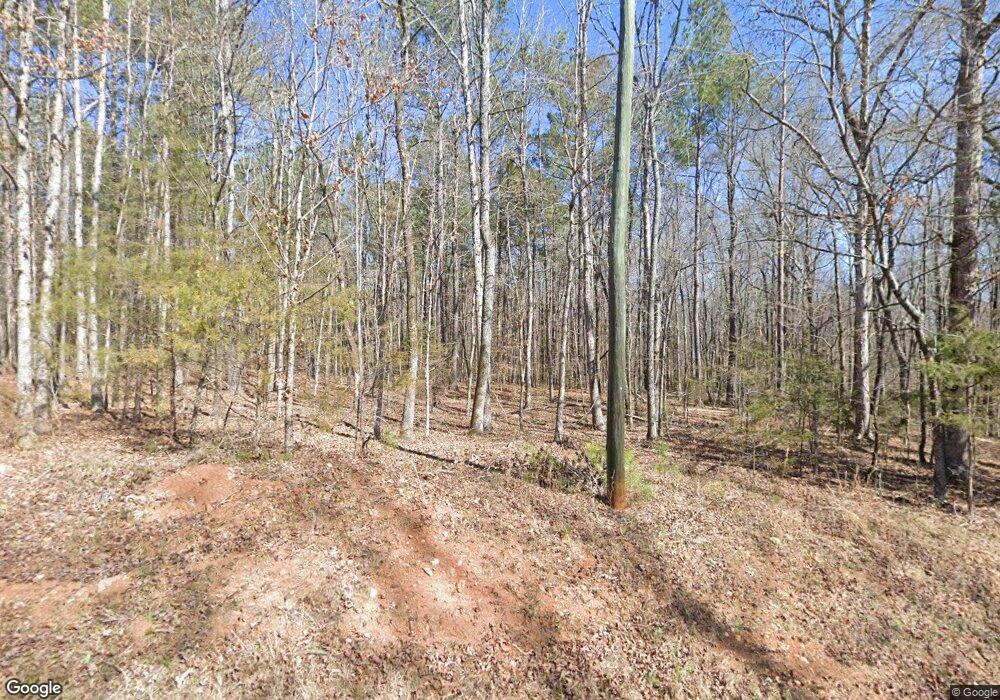78 Shadow Lake Dr Unit 28B Arnoldsville, GA 30619
Estimated payment $1,754/month
Total Views
243
3
Beds
2
Baths
1,761
Sq Ft
$187
Price per Sq Ft
Highlights
- New Construction
- Craftsman Architecture
- Great Room
- Oglethorpe County Middle School Rated A-
- 1 Fireplace
- Solid Surface Countertops
About This Home
Craftsman style 3 bedroom, 2 bath, open floor plan, custom white cabinets, granite countertops, walk in pantry, large kitchen island, stainless appliances, greatroom with stone accent wood burning fireplace, breakfast room, master suite has walk in closet, master bath has separate shower and soaking tub, covered rear porch, 2 car garage, Mason plan, home is under construction.
Home Details
Home Type
- Single Family
Est. Annual Taxes
- $192
Year Built
- Built in 2025 | New Construction
Home Design
- Craftsman Architecture
- Slab Foundation
- Composition Roof
- Concrete Siding
Interior Spaces
- 1,761 Sq Ft Home
- 1-Story Property
- Ceiling Fan
- 1 Fireplace
- Great Room
- Pull Down Stairs to Attic
- Laundry in Hall
Kitchen
- Walk-In Pantry
- Oven or Range
- Microwave
- Dishwasher
- Kitchen Island
- Solid Surface Countertops
Flooring
- Carpet
- Laminate
Bedrooms and Bathrooms
- 3 Main Level Bedrooms
- Split Bedroom Floorplan
- Walk-In Closet
- 2 Full Bathrooms
- Double Vanity
- Soaking Tub
- Separate Shower
Parking
- Garage
- Garage Door Opener
Schools
- Oglethorpe County Primary/Elem Elementary School
- Oglethorpe County Middle School
- Oglethorpe County High School
Utilities
- Cooling Available
- Heat Pump System
- Septic Tank
Additional Features
- Porch
- 2.26 Acre Lot
Community Details
- No Home Owners Association
- Shadow Lake Subdivision
Listing and Financial Details
- Legal Lot and Block 28 / B
Map
Create a Home Valuation Report for This Property
The Home Valuation Report is an in-depth analysis detailing your home's value as well as a comparison with similar homes in the area
Home Values in the Area
Average Home Value in this Area
Tax History
| Year | Tax Paid | Tax Assessment Tax Assessment Total Assessment is a certain percentage of the fair market value that is determined by local assessors to be the total taxable value of land and additions on the property. | Land | Improvement |
|---|---|---|---|---|
| 2024 | $191 | $8,000 | $8,000 | $0 |
| 2023 | $191 | $8,000 | $8,000 | $0 |
| 2022 | $102 | $4,000 | $4,000 | $0 |
| 2021 | $114 | $4,000 | $4,000 | $0 |
| 2020 | $87 | $4,000 | $4,000 | $0 |
| 2019 | $115 | $4,000 | $4,000 | $0 |
| 2018 | $54 | $1,800 | $1,800 | $0 |
| 2017 | $54 | $1,800 | $1,800 | $0 |
| 2016 | $53 | $1,800 | $1,800 | $0 |
| 2015 | -- | $1,800 | $1,800 | $0 |
| 2014 | -- | $1,800 | $1,800 | $0 |
| 2013 | -- | $1,800 | $1,800 | $0 |
Source: Public Records
Property History
| Date | Event | Price | List to Sale | Price per Sq Ft |
|---|---|---|---|---|
| 11/09/2025 11/09/25 | For Sale | $329,900 | -- | $187 / Sq Ft |
Source: Georgia MLS
Purchase History
| Date | Type | Sale Price | Title Company |
|---|---|---|---|
| Limited Warranty Deed | $120,000 | -- |
Source: Public Records
Source: Georgia MLS
MLS Number: 10640653
APN: 049-062-28A
Nearby Homes
- 546 Hargrove Lake Rd Unit 2B
- 530 Hargrove Lake Rd Unit 1B
- 174 Water Oak Ln
- 154 Water Oak Ln
- 196 Water Oak Ln
- 220 Water Oak Ln
- 132 Water Oak Ln
- 56 Water Oak Ln
- 36 Water Oak Ln
- 112 Water Oak Ln
- 20 Water Oak Ln
- 203 Pinewood Cir
- 212 Pinewood Cir
- 94 Pinewood Cir
- 134 Mitchell Farm Rd
- 136 Emerald Cir
- 137 Stonebrooke Dr
- 59 Cotton Cir
- 221 Creekside Dr
- 2302 Beaverdam Rd
- 157 Beaverdam Creek Rd Unit ID1302838P
- 400 Beaver Pointe Dr
- 148 N Upson St
- 310 Weatherly Woods Dr
- 4505 Lexington Rd
- 62 Fennell Ln
- 133 Whisperwood Ln
- 210 Deer Pkwy
- 180 Deer Pkwy
- 160 Deer Pkwy
- 100 Deer Pkwy
- 175 Woodlake Place
- 350 Brickleberry Ridge
- 1850 Cedar Shoals Dr Unit C2
- 201 Highland Park Dr
- 125 Saint Andrews Ct
- 1585 Cedar Shoals Dr
- 102 Boulder Trail
- 124 Oak Park Ct
- 169 W Paces Dr

