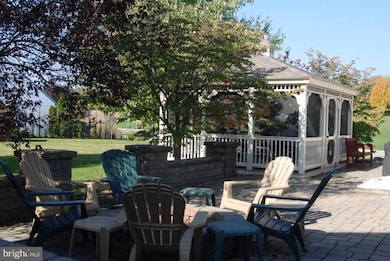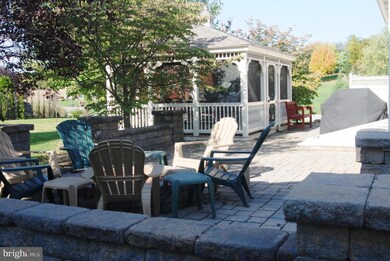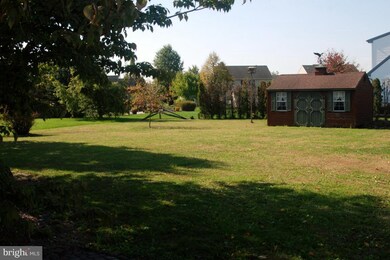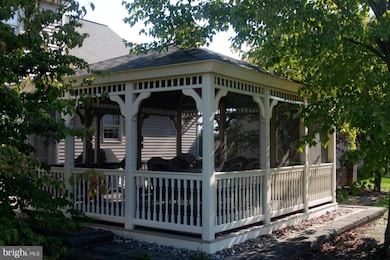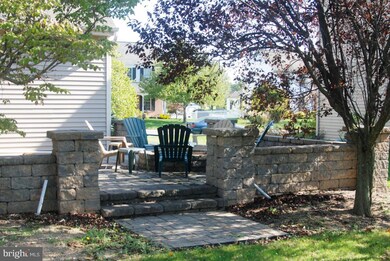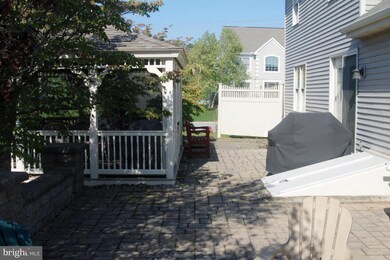
78 Shefford Dr Elizabethtown, PA 17022
Highlights
- Traditional Architecture
- No HOA
- 2 Car Attached Garage
- Rheems El School Rated A
- Gazebo
- Eat-In Kitchen
About This Home
As of March 2017http://www.LancasterOpenHouses.com/ Beautiful home in Westbrooke development with level private backyard, large paver patio and screened pavillion. Large kitchen and dining area, custom moldings throughout home. Finished basement with fireplace is the place to be!
Last Agent to Sell the Property
Keller Williams Elite License #RS120032A Listed on: 10/21/2016

Home Details
Home Type
- Single Family
Est. Annual Taxes
- $4,509
Year Built
- Built in 1997
Lot Details
- 0.43 Acre Lot
Parking
- 2 Car Attached Garage
- Off-Street Parking
Home Design
- Traditional Architecture
- Brick Exterior Construction
- Shingle Roof
- Composition Roof
- Vinyl Siding
- Stick Built Home
Interior Spaces
- Property has 2 Levels
- Built-In Features
- Family Room
- Living Room
- Dining Room
- Finished Basement
- Basement Fills Entire Space Under The House
Kitchen
- Eat-In Kitchen
- <<builtInMicrowave>>
- Dishwasher
Bedrooms and Bathrooms
- 4 Bedrooms
Laundry
- Dryer
- Washer
Outdoor Features
- Patio
- Gazebo
Utilities
- Central Air
- Heating System Uses Gas
- Heat Pump System
- Electric Water Heater
- Cable TV Available
Community Details
- No Home Owners Association
Listing and Financial Details
- Assessor Parcel Number 4603333500000
Ownership History
Purchase Details
Home Financials for this Owner
Home Financials are based on the most recent Mortgage that was taken out on this home.Purchase Details
Similar Homes in Elizabethtown, PA
Home Values in the Area
Average Home Value in this Area
Purchase History
| Date | Type | Sale Price | Title Company |
|---|---|---|---|
| Deed | $263,600 | None Available | |
| Deed | $141,900 | -- |
Mortgage History
| Date | Status | Loan Amount | Loan Type |
|---|---|---|---|
| Open | $233,500 | New Conventional | |
| Closed | $237,240 | New Conventional | |
| Previous Owner | $22,000 | Unknown | |
| Previous Owner | $15,000 | Unknown |
Property History
| Date | Event | Price | Change | Sq Ft Price |
|---|---|---|---|---|
| 06/03/2025 06/03/25 | Pending | -- | -- | -- |
| 05/31/2025 05/31/25 | For Sale | $499,900 | +85.2% | $207 / Sq Ft |
| 03/24/2017 03/24/17 | Sold | $269,900 | -3.6% | $95 / Sq Ft |
| 02/20/2017 02/20/17 | Pending | -- | -- | -- |
| 10/21/2016 10/21/16 | For Sale | $279,900 | -- | $98 / Sq Ft |
Tax History Compared to Growth
Tax History
| Year | Tax Paid | Tax Assessment Tax Assessment Total Assessment is a certain percentage of the fair market value that is determined by local assessors to be the total taxable value of land and additions on the property. | Land | Improvement |
|---|---|---|---|---|
| 2024 | $5,790 | $228,700 | $56,300 | $172,400 |
| 2023 | $5,663 | $228,700 | $56,300 | $172,400 |
| 2022 | $5,424 | $228,700 | $56,300 | $172,400 |
| 2021 | $5,086 | $228,700 | $56,300 | $172,400 |
| 2020 | $5,086 | $228,700 | $56,300 | $172,400 |
| 2019 | $4,976 | $228,700 | $56,300 | $172,400 |
| 2018 | $5,920 | $228,700 | $56,300 | $172,400 |
| 2017 | $4,509 | $170,900 | $43,200 | $127,700 |
| 2016 | $4,424 | $170,900 | $43,200 | $127,700 |
| 2015 | $1,023 | $170,900 | $43,200 | $127,700 |
| 2014 | $3,055 | $170,900 | $43,200 | $127,700 |
Agents Affiliated with this Home
-
Greg Shank

Seller's Agent in 2025
Greg Shank
Berkshire Hathaway HomeServices Homesale Realty
(717) 361-9207
5 in this area
91 Total Sales
-
John Smith

Seller's Agent in 2017
John Smith
Keller Williams Elite
(717) 471-9444
18 in this area
271 Total Sales
Map
Source: Bright MLS
MLS Number: 1002972251
APN: 460-33335-0-0000
- 34 Shefford Dr
- 2082 Andrew Ave
- 2085 Andrew Ave
- 522 Westbrooke Dr
- 216 Ringneck Cir
- 205 Sparrow Ln
- 218 Ringneck Cir
- 107 Sparrow Ln
- 100 Eagle Pkwy
- 867 Schwanger Rd Unit 10
- 773 Schwanger Rd
- 140 E Harrisburg Ave
- 813 Knoll Dr
- 223 Colebrook Rd
- 158 Canvasback Ln
- 67 N Conifer Dr
- 66 N Conifer Dr
- 64 N Conifer Dr
- 59 N Conifer Dr
- 53 N Conifer Dr

