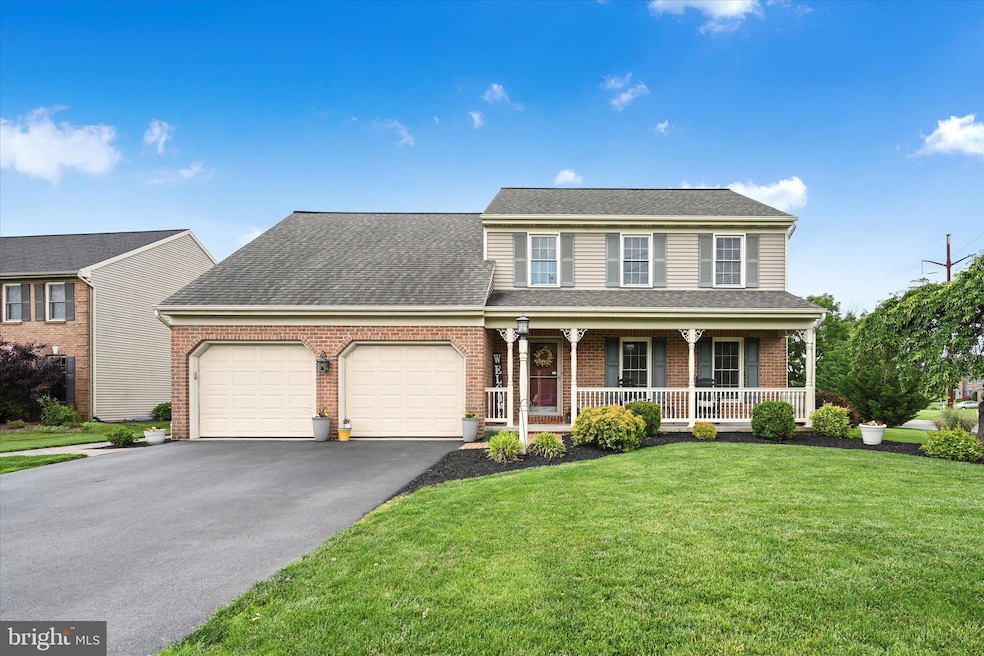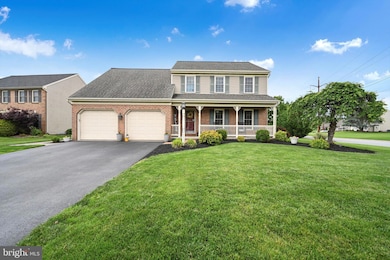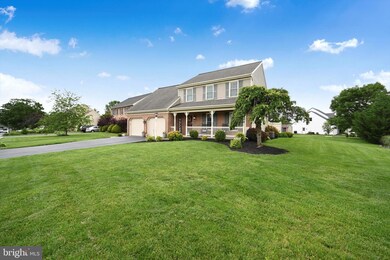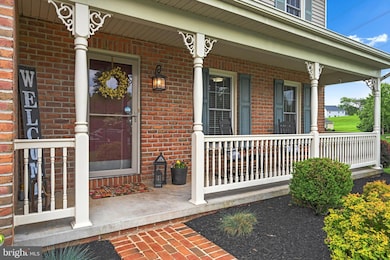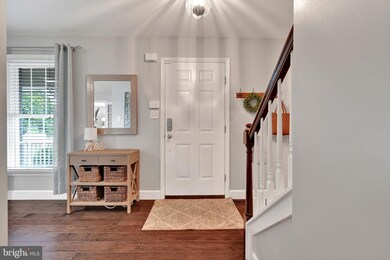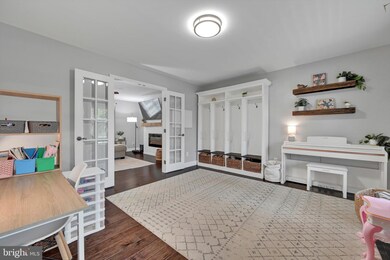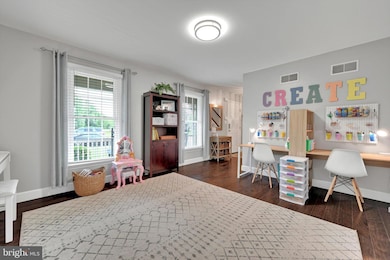
78 Shefford Dr Elizabethtown, PA 17022
Highlights
- Colonial Architecture
- 2 Fireplaces
- 2 Car Attached Garage
- Rheems El School Rated A
- No HOA
- Living Room
About This Home
As of July 2025You won’t want to miss this beautifully updated home that perfectly blends modern style with everyday comfort. From the moment you walk in, you’ll notice the attention to detail—especially in the kitchen, which has been completely transformed. It features white cabinets with soft-close doors and drawers, gorgeous granite countertops, a deep farmhouse sink, a stylish tile backsplash, and stainless steel appliances. The eat-in kitchen opens up to a cozy living room, where an electric fireplace framed by a shiplap accent wall adds charm and warmth. There’s also a formal dining room just off the main living space, which works perfectly for entertaining but could just as easily serve as a home office or study, depending on your needs. Upstairs, you’ll find four spacious bedrooms and two full bathrooms, along with a convenient laundry area on the same level—no more lugging clothes up and down stairs. The finished lower level offers a great spot to relax or hang out, complete with a gas fireplace that makes it feel extra cozy. Step outside and you’ll find a backyard that’s built for entertaining. There’s a large patio with a fire pit, a gazebo for shaded seating, and a huge yard that offers plenty of space to play, garden, or just enjoy the outdoors. This home has had plenty of important updates in recent years, including new windows in 2020, a new roof in 2017, new hot water heater 2023 and a new A/C system in 2021. Plus, it’s in a super convenient location with quick access to Route 283, making it easy to get to both Lancaster and Harrisburg. Schedule a private showing today!
Last Agent to Sell the Property
Berkshire Hathaway HomeServices Homesale Realty License #AB068102 Listed on: 05/31/2025

Home Details
Home Type
- Single Family
Est. Annual Taxes
- $6,025
Year Built
- Built in 1997
Lot Details
- 0.43 Acre Lot
Parking
- 2 Car Attached Garage
- Front Facing Garage
Home Design
- Colonial Architecture
- Block Foundation
- Frame Construction
- Composition Roof
- Vinyl Siding
Interior Spaces
- Property has 2 Levels
- 2 Fireplaces
- Electric Fireplace
- Gas Fireplace
- Family Room
- Living Room
- Dining Room
- Basement Fills Entire Space Under The House
Bedrooms and Bathrooms
- 4 Bedrooms
Utilities
- Forced Air Heating and Cooling System
- 200+ Amp Service
- Electric Water Heater
Community Details
- No Home Owners Association
- Westbrooke Subdivision
Listing and Financial Details
- Assessor Parcel Number 460-33335-0-0000
Ownership History
Purchase Details
Home Financials for this Owner
Home Financials are based on the most recent Mortgage that was taken out on this home.Purchase Details
Home Financials for this Owner
Home Financials are based on the most recent Mortgage that was taken out on this home.Purchase Details
Similar Homes in Elizabethtown, PA
Home Values in the Area
Average Home Value in this Area
Purchase History
| Date | Type | Sale Price | Title Company |
|---|---|---|---|
| Deed | $530,000 | E Town Transfer | |
| Deed | $263,600 | None Available | |
| Deed | $141,900 | -- |
Mortgage History
| Date | Status | Loan Amount | Loan Type |
|---|---|---|---|
| Open | $460,000 | New Conventional | |
| Previous Owner | $233,500 | New Conventional | |
| Previous Owner | $237,240 | New Conventional | |
| Previous Owner | $22,000 | Unknown | |
| Previous Owner | $15,000 | Unknown |
Property History
| Date | Event | Price | Change | Sq Ft Price |
|---|---|---|---|---|
| 07/31/2025 07/31/25 | Sold | $530,000 | +6.0% | $220 / Sq Ft |
| 06/03/2025 06/03/25 | Pending | -- | -- | -- |
| 05/31/2025 05/31/25 | For Sale | $499,900 | +85.2% | $207 / Sq Ft |
| 03/24/2017 03/24/17 | Sold | $269,900 | -3.6% | $95 / Sq Ft |
| 02/20/2017 02/20/17 | Pending | -- | -- | -- |
| 10/21/2016 10/21/16 | For Sale | $279,900 | -- | $98 / Sq Ft |
Tax History Compared to Growth
Tax History
| Year | Tax Paid | Tax Assessment Tax Assessment Total Assessment is a certain percentage of the fair market value that is determined by local assessors to be the total taxable value of land and additions on the property. | Land | Improvement |
|---|---|---|---|---|
| 2025 | $5,790 | $228,700 | $56,300 | $172,400 |
| 2024 | $5,790 | $228,700 | $56,300 | $172,400 |
| 2023 | $5,663 | $228,700 | $56,300 | $172,400 |
| 2022 | $5,424 | $228,700 | $56,300 | $172,400 |
| 2021 | $5,086 | $228,700 | $56,300 | $172,400 |
| 2020 | $5,086 | $228,700 | $56,300 | $172,400 |
| 2019 | $4,976 | $228,700 | $56,300 | $172,400 |
| 2018 | $5,920 | $228,700 | $56,300 | $172,400 |
| 2017 | $4,509 | $170,900 | $43,200 | $127,700 |
| 2016 | $4,424 | $170,900 | $43,200 | $127,700 |
| 2015 | $1,023 | $170,900 | $43,200 | $127,700 |
| 2014 | $3,055 | $170,900 | $43,200 | $127,700 |
Agents Affiliated with this Home
-
Greg Shank

Seller's Agent in 2025
Greg Shank
Berkshire Hathaway HomeServices Homesale Realty
(717) 361-9207
7 in this area
91 Total Sales
-
Gregory Grogan

Buyer's Agent in 2025
Gregory Grogan
RE/MAX
(717) 951-2565
8 in this area
207 Total Sales
-
John Smith

Seller's Agent in 2017
John Smith
Keller Williams Elite
(717) 471-9444
18 in this area
265 Total Sales
Map
Source: Bright MLS
MLS Number: PALA2070846
APN: 460-33335-0-0000
- 2085 Andrew Ave
- 2165 Andrew Ave
- 216 Ringneck Cir
- 205 Sparrow Ln
- 218 Ringneck Cir
- 107 Sparrow Ln
- 100 Eagle Pkwy
- 867 Schwanger Rd
- 867 Schwanger Rd Unit 10
- 773 Schwanger Rd
- 811 Knoll Dr
- 223 Colebrook Rd
- 74 N Conifer Dr
- 72 N Conifer Dr
- 68 N Conifer Dr
- 70 N Conifer Dr
- 66 N Conifer Dr
- 64 N Conifer Dr
- 136 Gianna Dr
- Anderson Plan at Klein Mills 55+
