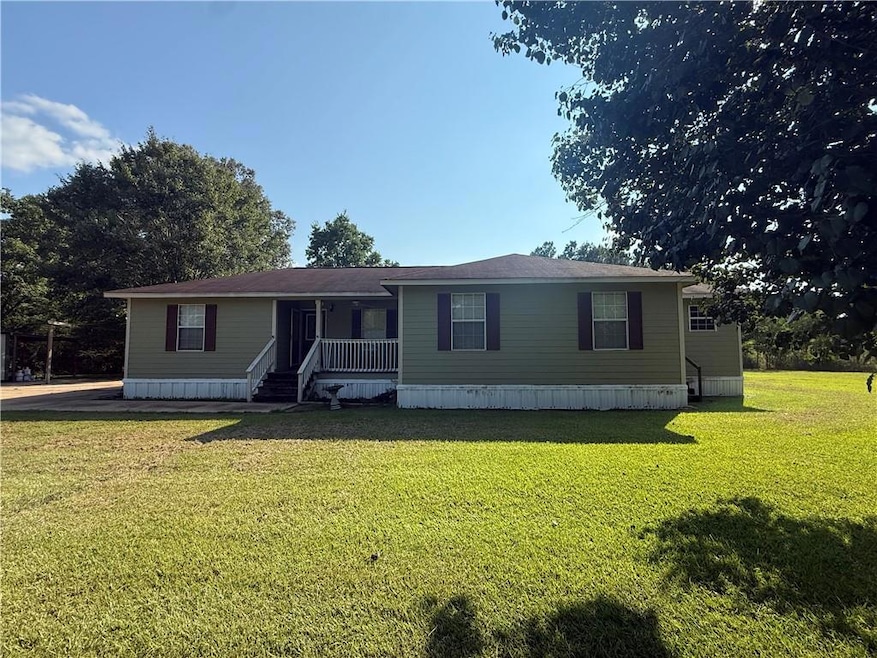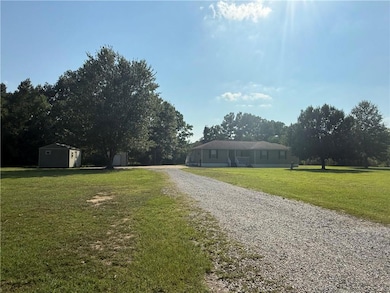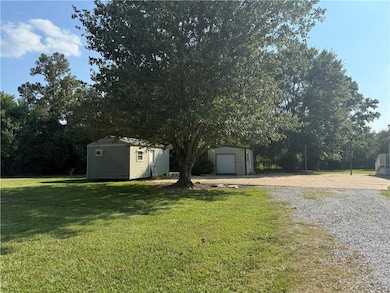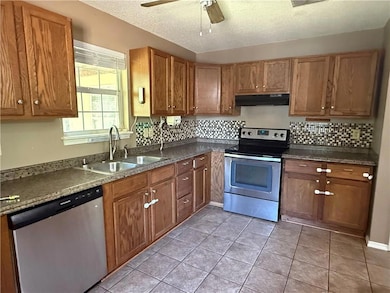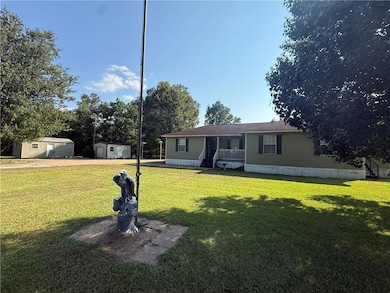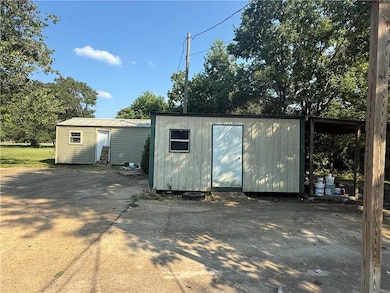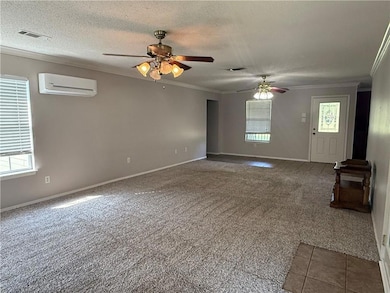78 Shelby Smith Rd Deville, LA 71328
Estimated payment $951/month
Highlights
- Traditional Architecture
- Separate Outdoor Workshop
- Two cooling system units
- Covered Patio or Porch
- Soaking Tub
- Two Heating Systems
About This Home
Spacious 3-bedroom, 2-bath home on 1 acre in the desirable Philadelphia community of Deville! Located in the highly sought-after Buckeye school zone, this home offers 2,189 sq. ft. GLA with an open-concept layout, large living room, and split floor plan for added privacy. The kitchen flows into the dining area, while the oversized primary suite features a soaking tub, separate shower, dual vanities, and walk-in closet. Enjoy peaceful country living on a super quiet street, relax on the covered back deck, and take advantage of two detached storage/workshop buildings.
Listing Agent
RITCHIE REAL ESTATE Brokerage Phone: (318) 449-8919 License #GCLRA:995703237 Listed on: 09/06/2025
Home Details
Home Type
- Single Family
Year Built
- Built in 2003
Lot Details
- 1 Acre Lot
- Property is in average condition
Parking
- Driveway
Home Design
- Traditional Architecture
- Raised Foundation
- Shingle Roof
- Vinyl Siding
Interior Spaces
- 2,189 Sq Ft Home
- 1-Story Property
- Ceiling Fan
Kitchen
- Oven or Range
- Dishwasher
Bedrooms and Bathrooms
- 3 Bedrooms
- 2 Full Bathrooms
- Soaking Tub
Outdoor Features
- Covered Patio or Porch
- Separate Outdoor Workshop
- Shed
Schools
- Buckeye Elementary School
- Hr Lawrence Middle School
- Buckeye High School
Utilities
- Two cooling system units
- Central Heating and Cooling System
- Ductless Heating Or Cooling System
- Two Heating Systems
- Natural Gas Not Available
- Septic System
- Internet Available
Community Details
- Gclra Association
Listing and Financial Details
- Assessor Parcel Number 1220459210
Map
Home Values in the Area
Average Home Value in this Area
Tax History
| Year | Tax Paid | Tax Assessment Tax Assessment Total Assessment is a certain percentage of the fair market value that is determined by local assessors to be the total taxable value of land and additions on the property. | Land | Improvement |
|---|---|---|---|---|
| 2024 | $1,062 | $9,700 | $200 | $9,500 |
| 2023 | $188 | $9,200 | $200 | $9,000 |
| 2022 | $1,023 | $9,200 | $200 | $9,000 |
| 2021 | $1,014 | $9,200 | $200 | $9,000 |
| 2020 | $1,188 | $9,200 | $200 | $9,000 |
| 2019 | $1,131 | $8,800 | $200 | $8,600 |
| 2018 | $178 | $8,800 | $200 | $8,600 |
| 2017 | $184 | $8,800 | $200 | $8,600 |
| 2016 | $1,282 | $8,800 | $200 | $8,600 |
| 2015 | $1,160 | $7,907 | $220 | $7,687 |
| 2014 | $1,160 | $7,907 | $220 | $7,687 |
| 2013 | $1,249 | $7,907 | $220 | $7,687 |
Property History
| Date | Event | Price | List to Sale | Price per Sq Ft |
|---|---|---|---|---|
| 11/14/2025 11/14/25 | Pending | -- | -- | -- |
| 11/10/2025 11/10/25 | Price Changed | $165,000 | -2.7% | $75 / Sq Ft |
| 10/15/2025 10/15/25 | Price Changed | $169,500 | -3.1% | $77 / Sq Ft |
| 10/02/2025 10/02/25 | Price Changed | $175,000 | -7.7% | $80 / Sq Ft |
| 09/17/2025 09/17/25 | Price Changed | $189,500 | -5.0% | $87 / Sq Ft |
| 09/06/2025 09/06/25 | For Sale | $199,500 | -- | $91 / Sq Ft |
Source: Greater Central Louisiana REALTORS® Association
MLS Number: 2520377
APN: 10-019-53056-0065
- TBD Karen Dr
- 89 Karen Dr
- 82 Karen Dr
- 0 Old Beaubouef Rd
- 652 Barron Chapel Rd
- LOT 7 Theo Dr
- LOT 11 Theo Dr
- LOT 5 Theo Dr
- LOT 8 Theo Dr
- 96 Borland Rd
- 0B Philadelphia Rd
- 0A Philadelphia Rd
- 0 Hazmuka Rd
- 419 Hooper Rd
- 8 Cedar Crest Dr
- 195 Varvarosky Rd
- 650 Booner Miller Rd
- 6531 Misty Ln
- 9611 Highway 28 E
- TBD Shady Crest Ave
