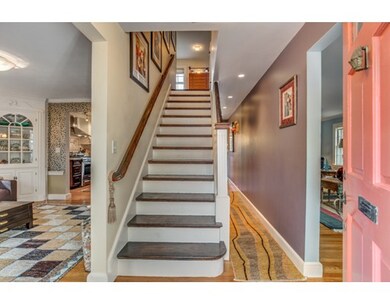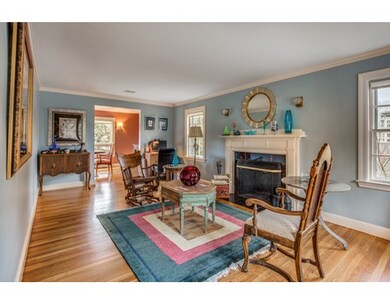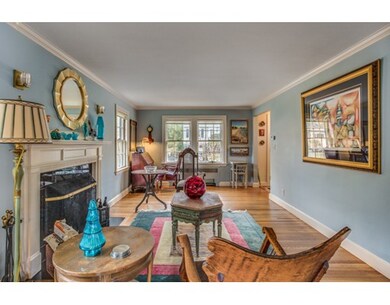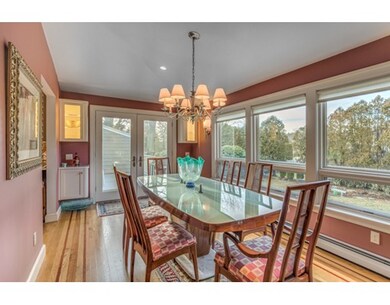
78 Shelton Rd Swampscott, MA 01907
About This Home
As of July 2021Prepare to be smitten by this pristine home that's as lovely on the inside as it is on the outside. Completely updated with a European flare that melds perfectly with its traditional roots, this home offers a wonderful combination of beauty and comfort. The current owners' masterful attention to detail will be the future owner's reward. Granite kitchen with high end appliances, pot filler and clever breakfast nook. Cozy den off the kitchen. Living room with fireplace and natural flow to sunny dining room with view of backyard and access to deck. Three new bathrooms, each with stunning tile, radiant heat, and optimal design for space and luxury. Master bedroom and bathroom with double closets and sinks, Immaculate hardwood floors throughout. Basement has finished room* as well as work area with gorgeous soapstone sink, extra storage and walk-out to backyard. Updated electrical, plumbing, new roof, gutters,and windows, Central air and one car garage. Great neighborhood, close to beach.
Last Agent to Sell the Property
Goldman & Dorsey Realty Team
J. Barrett & Company Listed on: 02/09/2017
Home Details
Home Type
Single Family
Est. Annual Taxes
$10,431
Year Built
1942
Lot Details
0
Listing Details
- Lot Description: Level
- Property Type: Single Family
- Other Agent: 1.00
- Lead Paint: Unknown
- Special Features: None
- Property Sub Type: Detached
- Year Built: 1942
Interior Features
- Appliances: Dishwasher, Disposal, Microwave, Refrigerator, Freezer, Washer / Dryer Combo, Vent Hood
- Fireplaces: 1
- Has Basement: Yes
- Fireplaces: 1
- Primary Bathroom: Yes
- Number of Rooms: 7
- Amenities: Public Transportation
- Electric: 200 Amps
- Flooring: Tile, Hardwood
- Insulation: Partial
- Interior Amenities: Cable Available
- Basement: Full, Partially Finished, Walk Out, Interior Access, Sump Pump
- Bedroom 2: Second Floor
- Bedroom 3: Second Floor
- Bathroom #1: First Floor
- Bathroom #2: Second Floor
- Bathroom #3: Second Floor
- Kitchen: First Floor
- Laundry Room: First Floor
- Living Room: First Floor
- Master Bedroom: Second Floor
- Master Bedroom Description: Bathroom - Full, Skylight, Closet - Walk-in, Closet/Cabinets - Custom Built, Flooring - Hardwood
- Dining Room: First Floor
- Family Room: First Floor
- Oth1 Room Name: Mud Room
- Oth1 Dscrp: Bathroom - 3/4, Flooring - Stone/Ceramic Tile, Remodeled
- Oth2 Room Name: Center Hall
- Oth2 Dscrp: Attic Access, Closet - Linen
Exterior Features
- Roof: Asphalt/Fiberglass Shingles
- Exterior: Shingles
- Exterior Features: Deck
- Foundation: Slab
- Beach Ownership: Public
Garage/Parking
- Garage Parking: Attached
- Garage Spaces: 1
- Parking: Off-Street
- Parking Spaces: 3
Utilities
- Cooling: Central Air
- Heating: Hot Water Baseboard, Radiant, Gas
- Heat Zones: 2
- Hot Water: Natural Gas
- Utility Connections: for Gas Range
- Sewer: City/Town Sewer
- Water: City/Town Water
Lot Info
- Zoning: Res
Ownership History
Purchase Details
Home Financials for this Owner
Home Financials are based on the most recent Mortgage that was taken out on this home.Purchase Details
Home Financials for this Owner
Home Financials are based on the most recent Mortgage that was taken out on this home.Purchase Details
Purchase Details
Home Financials for this Owner
Home Financials are based on the most recent Mortgage that was taken out on this home.Purchase Details
Similar Homes in the area
Home Values in the Area
Average Home Value in this Area
Purchase History
| Date | Type | Sale Price | Title Company |
|---|---|---|---|
| Not Resolvable | $925,000 | None Available | |
| Not Resolvable | $606,000 | -- | |
| Deed | -- | -- | |
| Deed | -- | -- | |
| Quit Claim Deed | -- | -- | |
| Quit Claim Deed | -- | -- | |
| Deed | $320,000 | -- | |
| Deed | $320,000 | -- |
Mortgage History
| Date | Status | Loan Amount | Loan Type |
|---|---|---|---|
| Open | $720,000 | Purchase Money Mortgage | |
| Closed | $720,000 | Purchase Money Mortgage | |
| Previous Owner | $557,000 | Stand Alone Refi Refinance Of Original Loan | |
| Previous Owner | $575,700 | New Conventional | |
| Previous Owner | $450,000 | Credit Line Revolving | |
| Previous Owner | $320,000 | No Value Available | |
| Previous Owner | $260,000 | No Value Available |
Property History
| Date | Event | Price | Change | Sq Ft Price |
|---|---|---|---|---|
| 07/22/2021 07/22/21 | Sold | $925,000 | +15.8% | $487 / Sq Ft |
| 06/09/2021 06/09/21 | Pending | -- | -- | -- |
| 06/03/2021 06/03/21 | For Sale | $799,000 | +31.8% | $421 / Sq Ft |
| 04/14/2017 04/14/17 | Sold | $606,000 | +2.7% | $319 / Sq Ft |
| 02/16/2017 02/16/17 | Pending | -- | -- | -- |
| 02/09/2017 02/09/17 | For Sale | $589,900 | -- | $310 / Sq Ft |
Tax History Compared to Growth
Tax History
| Year | Tax Paid | Tax Assessment Tax Assessment Total Assessment is a certain percentage of the fair market value that is determined by local assessors to be the total taxable value of land and additions on the property. | Land | Improvement |
|---|---|---|---|---|
| 2025 | $10,431 | $909,400 | $402,000 | $507,400 |
| 2024 | $10,293 | $895,800 | $402,000 | $493,800 |
| 2023 | $9,505 | $809,600 | $362,800 | $446,800 |
| 2022 | $8,969 | $699,100 | $313,800 | $385,300 |
| 2021 | $8,178 | $592,600 | $284,400 | $308,200 |
| 2020 | $7,989 | $558,700 | $255,000 | $303,700 |
| 2019 | $8,193 | $539,000 | $235,300 | $303,700 |
| 2018 | $8,134 | $508,400 | $215,700 | $292,700 |
| 2017 | $6,685 | $383,100 | $188,300 | $194,800 |
| 2016 | $6,639 | $383,100 | $188,300 | $194,800 |
| 2015 | $6,570 | $383,100 | $188,300 | $194,800 |
| 2014 | -- | $357,100 | $176,500 | $180,600 |
Agents Affiliated with this Home
-
I
Seller's Agent in 2021
Iris Goldman
Coldwell Banker Realty - Marblehead
(781) 254-5372
7 in this area
16 Total Sales
-
M
Buyer's Agent in 2021
Maura Allard
Leading Edge Real Estate
-
G
Seller's Agent in 2017
Goldman & Dorsey Realty Team
J. Barrett & Company
-

Buyer's Agent in 2017
Shane Marrion
Benoit Real Estate Group ,LLC
(617) 750-6378
79 Total Sales
Map
Source: MLS Property Information Network (MLS PIN)
MLS Number: 72117672
APN: SWAM-000025-000061
- 455 Puritan Rd
- 335 Puritan Rd
- 251 Puritan Rd
- 69 Atlantic Ave
- 35 Littles Point Rd Unit S101
- 35 Littles Point Rd Unit S201
- 2 Palmer Ave
- 21 Bay View Dr
- 76 Ocean Ave
- 152 Puritan Rd
- 53 Puritan Rd
- 38 Puritan Rd
- 68 Walnut Rd
- 31 Cedar Hill Terrace
- 170 Atlantic Ave
- 26 Sherwood Rd
- 237 Atlantic Ave
- 228 Atlantic Ave
- 374 Humphrey St Unit 4
- 56 Greenwood Ave Unit 2






