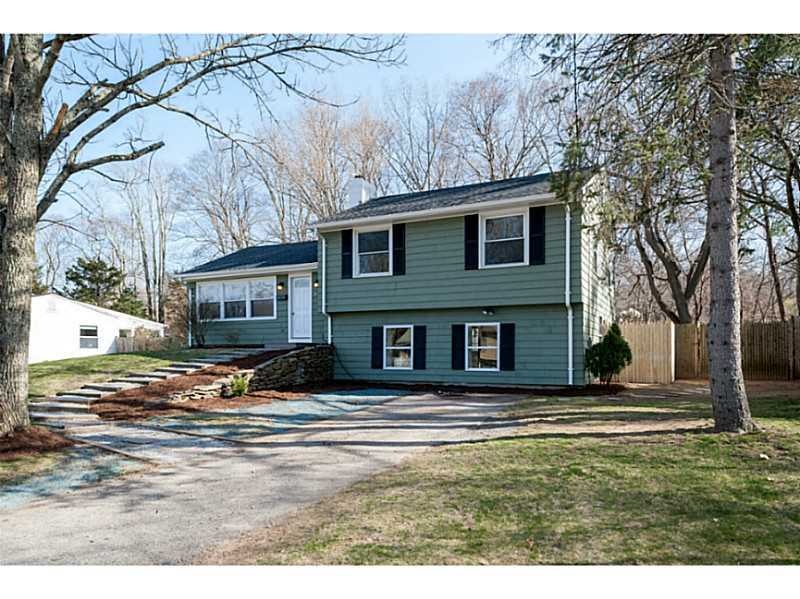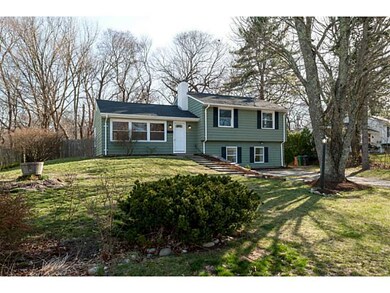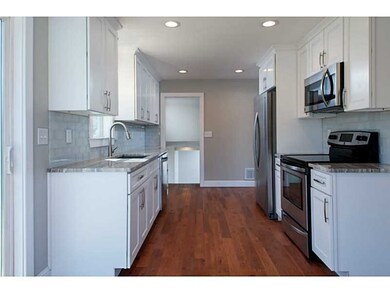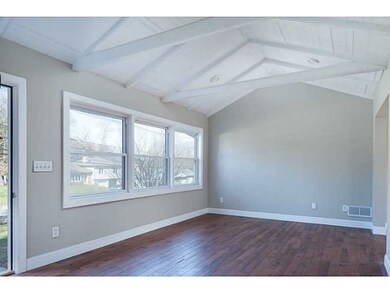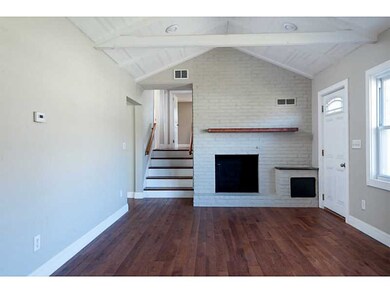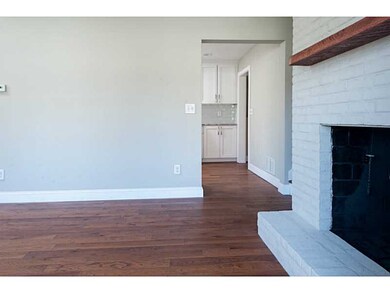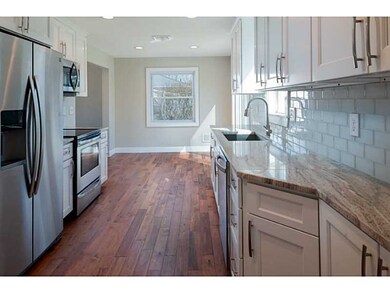
78 Shenandoah Rd Warwick, RI 02886
Cowesett NeighborhoodHighlights
- Marina
- Cathedral Ceiling
- Attic
- Golf Course Community
- Wood Flooring
- Tennis Courts
About This Home
As of April 2024THIS STUNNING RENOVATION IN COWESETT IS READY FOR IMMEDIATE OCCUPANCY. FUN TRI-LEVEL HOME FEATURES NEW DESIGNER KITCHEN & BATHS, HARDWOODS, FENCED YARD, NEW ROOF, NEW MECHANICALS, PATIO & MORE! THIS HOME QUALIFIES FOR A $20,000 1ST TIME BUYER GRANT!
Last Agent to Sell the Property
RI Real Estate Services License #REB.0018125 Listed on: 03/31/2016

Home Details
Home Type
- Single Family
Est. Annual Taxes
- $3,685
Year Built
- Built in 1949
Lot Details
- 10,202 Sq Ft Lot
- Fenced
Home Design
- Split Level Home
- Combination Foundation
- Wood Siding
- Shingle Siding
Interior Spaces
- 1,600 Sq Ft Home
- 3-Story Property
- Cathedral Ceiling
- Fireplace Features Masonry
- Thermal Windows
- Permanent Attic Stairs
Kitchen
- <<OvenToken>>
- Range<<rangeHoodToken>>
- <<microwave>>
- Dishwasher
Flooring
- Wood
- Carpet
- Ceramic Tile
Bedrooms and Bathrooms
- 3 Bedrooms
- 2 Full Bathrooms
Parking
- 2 Parking Spaces
- No Garage
- Driveway
Utilities
- No Cooling
- Forced Air Heating System
- Heating System Uses Oil
- 220 Volts
- 100 Amp Service
- Electric Water Heater
Additional Features
- Patio
- Property near a hospital
Listing and Financial Details
- Tax Lot 66
- Assessor Parcel Number 78SHENANDOAHRDWARW
Community Details
Overview
- Cowesett Subdivision
Amenities
- Shops
- Public Transportation
Recreation
- Marina
- Golf Course Community
- Tennis Courts
Ownership History
Purchase Details
Home Financials for this Owner
Home Financials are based on the most recent Mortgage that was taken out on this home.Purchase Details
Home Financials for this Owner
Home Financials are based on the most recent Mortgage that was taken out on this home.Purchase Details
Home Financials for this Owner
Home Financials are based on the most recent Mortgage that was taken out on this home.Purchase Details
Purchase Details
Home Financials for this Owner
Home Financials are based on the most recent Mortgage that was taken out on this home.Purchase Details
Home Financials for this Owner
Home Financials are based on the most recent Mortgage that was taken out on this home.Purchase Details
Similar Homes in the area
Home Values in the Area
Average Home Value in this Area
Purchase History
| Date | Type | Sale Price | Title Company |
|---|---|---|---|
| Warranty Deed | $445,000 | None Available | |
| Warranty Deed | $290,000 | -- | |
| Warranty Deed | $154,000 | -- | |
| Foreclosure Deed | -- | -- | |
| Deed | $221,600 | -- | |
| Deed | $222,500 | -- | |
| Warranty Deed | $119,000 | -- |
Mortgage History
| Date | Status | Loan Amount | Loan Type |
|---|---|---|---|
| Open | $430,148 | FHA | |
| Previous Owner | $284,747 | FHA | |
| Previous Owner | $263,150 | Purchase Money Mortgage | |
| Previous Owner | $178,000 | Purchase Money Mortgage | |
| Previous Owner | $33,375 | No Value Available |
Property History
| Date | Event | Price | Change | Sq Ft Price |
|---|---|---|---|---|
| 04/05/2024 04/05/24 | Sold | $445,000 | +4.7% | $268 / Sq Ft |
| 03/18/2024 03/18/24 | Pending | -- | -- | -- |
| 02/20/2024 02/20/24 | For Sale | $424,900 | +46.5% | $256 / Sq Ft |
| 05/13/2016 05/13/16 | Sold | $290,000 | -3.3% | $181 / Sq Ft |
| 04/13/2016 04/13/16 | Pending | -- | -- | -- |
| 03/31/2016 03/31/16 | For Sale | $299,900 | +94.7% | $187 / Sq Ft |
| 11/24/2015 11/24/15 | Sold | $154,000 | -16.7% | $142 / Sq Ft |
| 10/25/2015 10/25/15 | Pending | -- | -- | -- |
| 06/20/2015 06/20/15 | For Sale | $184,900 | -- | $170 / Sq Ft |
Tax History Compared to Growth
Tax History
| Year | Tax Paid | Tax Assessment Tax Assessment Total Assessment is a certain percentage of the fair market value that is determined by local assessors to be the total taxable value of land and additions on the property. | Land | Improvement |
|---|---|---|---|---|
| 2024 | $5,059 | $349,600 | $126,900 | $222,700 |
| 2023 | $4,942 | $348,300 | $126,900 | $221,400 |
| 2022 | $4,669 | $249,300 | $88,700 | $160,600 |
| 2021 | $4,669 | $249,300 | $88,700 | $160,600 |
| 2020 | $4,669 | $249,300 | $88,700 | $160,600 |
| 2019 | $4,669 | $249,300 | $88,700 | $160,600 |
| 2018 | $4,360 | $209,600 | $88,700 | $120,900 |
| 2017 | $4,242 | $209,600 | $88,700 | $120,900 |
| 2016 | $3,263 | $161,200 | $88,700 | $72,500 |
| 2015 | $3,685 | $177,600 | $73,900 | $103,700 |
| 2014 | $3,563 | $177,600 | $73,900 | $103,700 |
| 2013 | $3,515 | $177,600 | $73,900 | $103,700 |
Agents Affiliated with this Home
-
The Peter Izzi Team
T
Seller's Agent in 2024
The Peter Izzi Team
HomeSmart Professionals
(401) 473-5073
21 in this area
244 Total Sales
-
Donna Powers
D
Buyer's Agent in 2024
Donna Powers
CENTURY 21 Gonsalves - Pastore
(401) 632-3177
1 in this area
20 Total Sales
-
Michael Russo

Seller's Agent in 2016
Michael Russo
RI Real Estate Services
(401) 465-0417
15 in this area
302 Total Sales
-
Leann D'Ettore

Seller's Agent in 2015
Leann D'Ettore
Homistic Real Estate, Inc.
(888) 810-7355
2 in this area
118 Total Sales
Map
Source: State-Wide MLS
MLS Number: 1121555
APN: WARW-000236-000066-000000
- 3753 Post Rd
- 237 Highland Ave
- 180 Birkshire Dr
- 223 Boulder View Dr
- 65 Harrop Ave
- 3945 Post Rd
- 0 Shattock Ave
- 2 Carvin Ct
- 3399 Post Rd Unit 4
- 3399 Post Rd Unit 7
- 40 Sage Dr
- 199 Love Ln
- 3976 Post Rd
- 58 Benefit St
- 85 N Cobble Hill Rd
- 3214 Post Rd
- 4090 Post Rd Unit B
- 88 Spruce St
- 65 Jeri Lynn Cir
- 4162 Post Rd Unit 12
