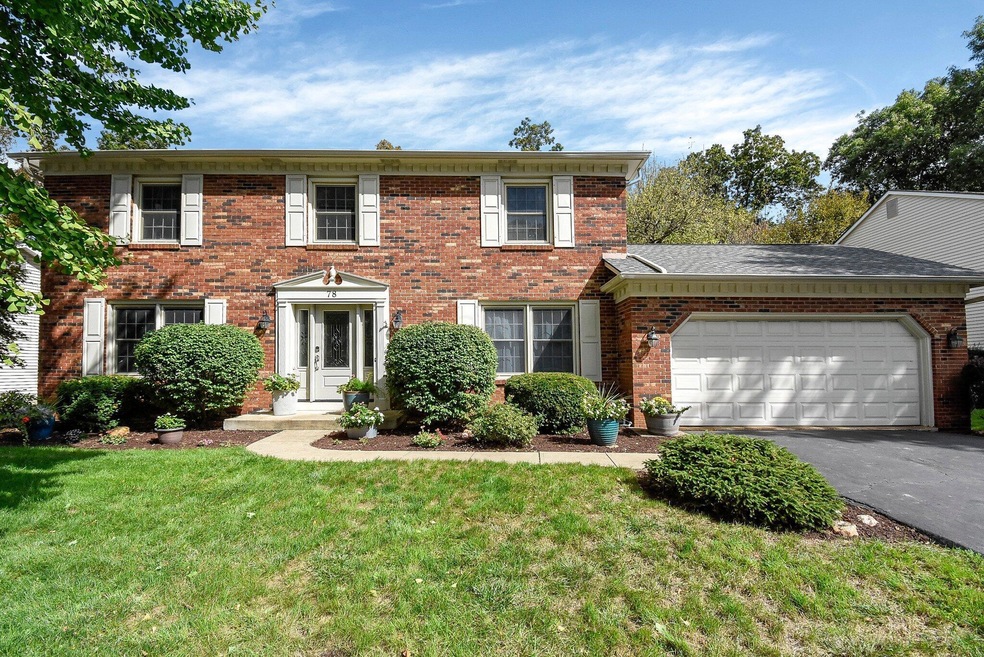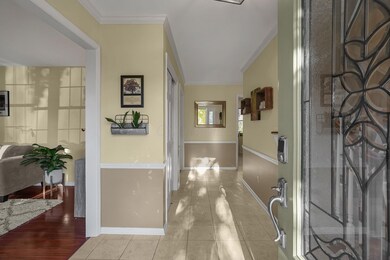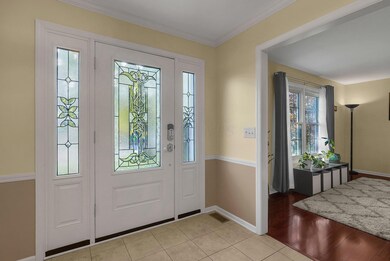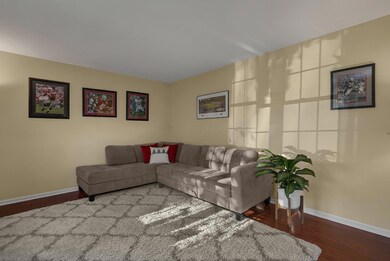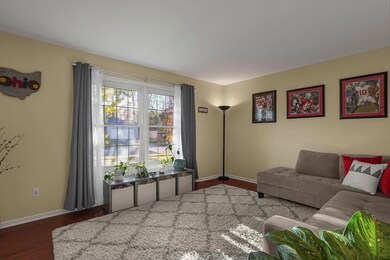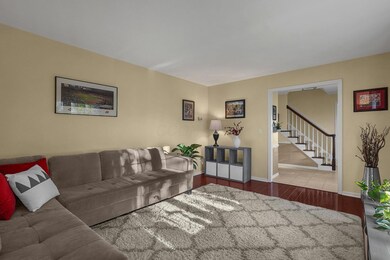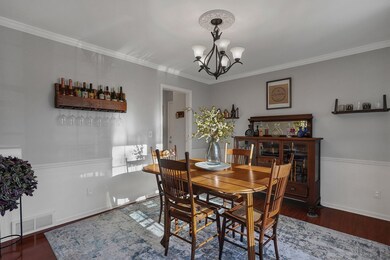
78 Spring Hollow Ln Westerville, OH 43081
Highlights
- Deck
- Wooded Lot
- 2 Car Attached Garage
- Annehurst Elementary School Rated A-
- Sun or Florida Room
- Ceramic Tile Flooring
About This Home
As of December 2024Elegant Georgian Colonial Style home w/brick front exterior located on a desirable wooded lot-This beautiful home features crown molding throughout most of the 1st floor w/six panel doors & cherry finished laminate floors- Living Room & Dining Room-Awesome Kitchen maple cabinets w/granite countertops, SS appliances, aggregate tile floors & pantry-Eating Area w/bay window-Spacious Family Room w/gas fireplace & built-ins w/access door to the 3 Season Room that features 16 inch tile floors-Half Bath-Large Owners Suite w/walk-in closet & Owners Bath-3 other Bedrooms & Full Bath-Work out room, kids play room & Laundry Area in Lower Level w/storage-2 Car Attached Garage has Nature Stone finished floor-Great location close to Elementary School, Parks, Restaurants, Shopping & so much more!
Home Details
Home Type
- Single Family
Est. Annual Taxes
- $7,383
Year Built
- Built in 1977
Lot Details
- 0.3 Acre Lot
- Sloped Lot
- Wooded Lot
HOA Fees
- $5 Monthly HOA Fees
Parking
- 2 Car Attached Garage
Home Design
- Brick Exterior Construction
- Block Foundation
- Aluminum Siding
Interior Spaces
- 2,184 Sq Ft Home
- 2-Story Property
- Gas Log Fireplace
- Insulated Windows
- Family Room
- Sun or Florida Room
- Laundry on lower level
- Basement
Kitchen
- Gas Range
- Microwave
- Dishwasher
Flooring
- Carpet
- Laminate
- Ceramic Tile
- Vinyl
Bedrooms and Bathrooms
- 4 Bedrooms
Outdoor Features
- Deck
Utilities
- Forced Air Heating and Cooling System
- Heating System Uses Gas
Community Details
- Association Phone (614) 956-8745
- Annehurst Village HOA
Listing and Financial Details
- Assessor Parcel Number 080-005615
Ownership History
Purchase Details
Home Financials for this Owner
Home Financials are based on the most recent Mortgage that was taken out on this home.Purchase Details
Home Financials for this Owner
Home Financials are based on the most recent Mortgage that was taken out on this home.Purchase Details
Home Financials for this Owner
Home Financials are based on the most recent Mortgage that was taken out on this home.Purchase Details
Purchase Details
Map
Similar Homes in Westerville, OH
Home Values in the Area
Average Home Value in this Area
Purchase History
| Date | Type | Sale Price | Title Company |
|---|---|---|---|
| Warranty Deed | $450,000 | Elite Land Title | |
| Warranty Deed | $235,900 | Stewart Title | |
| Deed | $136,900 | -- | |
| Deed | $89,000 | -- | |
| Deed | $72,000 | -- |
Mortgage History
| Date | Status | Loan Amount | Loan Type |
|---|---|---|---|
| Open | $360,000 | Credit Line Revolving | |
| Previous Owner | $125,000 | New Conventional | |
| Previous Owner | $212,300 | Purchase Money Mortgage | |
| Previous Owner | $75,000 | Unknown | |
| Previous Owner | $65,000 | Unknown | |
| Previous Owner | $123,200 | Unknown | |
| Previous Owner | $122,950 | Unknown | |
| Previous Owner | $18,000 | Unknown | |
| Previous Owner | $130,050 | New Conventional |
Property History
| Date | Event | Price | Change | Sq Ft Price |
|---|---|---|---|---|
| 03/27/2025 03/27/25 | Off Market | $235,900 | -- | -- |
| 12/16/2024 12/16/24 | Sold | $450,000 | 0.0% | $206 / Sq Ft |
| 11/14/2024 11/14/24 | For Sale | $450,000 | +90.8% | $206 / Sq Ft |
| 09/24/2014 09/24/14 | Sold | $235,900 | -0.4% | $108 / Sq Ft |
| 08/25/2014 08/25/14 | Pending | -- | -- | -- |
| 07/28/2014 07/28/14 | For Sale | $236,900 | -- | $108 / Sq Ft |
Tax History
| Year | Tax Paid | Tax Assessment Tax Assessment Total Assessment is a certain percentage of the fair market value that is determined by local assessors to be the total taxable value of land and additions on the property. | Land | Improvement |
|---|---|---|---|---|
| 2024 | $7,543 | $132,720 | $29,750 | $102,970 |
| 2023 | $7,383 | $132,720 | $29,750 | $102,970 |
| 2022 | $6,533 | $89,670 | $22,540 | $67,130 |
| 2021 | $6,588 | $89,670 | $22,540 | $67,130 |
| 2020 | $6,569 | $89,670 | $22,540 | $67,130 |
| 2019 | $6,024 | $77,630 | $22,540 | $55,090 |
| 2018 | $5,869 | $77,630 | $22,540 | $55,090 |
| 2017 | $5,973 | $77,630 | $22,540 | $55,090 |
| 2016 | $6,021 | $71,820 | $19,810 | $52,010 |
| 2015 | $5,832 | $71,820 | $19,810 | $52,010 |
| 2014 | $5,125 | $71,820 | $19,810 | $52,010 |
| 2013 | $2,559 | $71,820 | $19,810 | $52,010 |
Source: Columbus and Central Ohio Regional MLS
MLS Number: 224040075
APN: 080-005615
- 68 Whipple Place
- 1235 Belle Meade Place
- 1110 Hepplewhite St
- 1055 Hepplewhite St
- 1057 Jobar Ct
- 932 W Main St
- 1526 Deercreek Ct
- 1560 Deer Crossing Ln
- 803 W Main St
- 8291 Sirius St Unit 142
- 308 Windcroft Dr
- 7857 Cobdon Ave
- 1481 Clovenstone Dr
- 1243 Blacksmith Dr
- 1255 Worthington Creek Dr Unit 1
- 93 Kennebec Place E
- 669 River Trace Rd
- 707 Lazelle Rd
- 265 Storington Rd
- 1143 Green Knoll Dr Unit 1143
