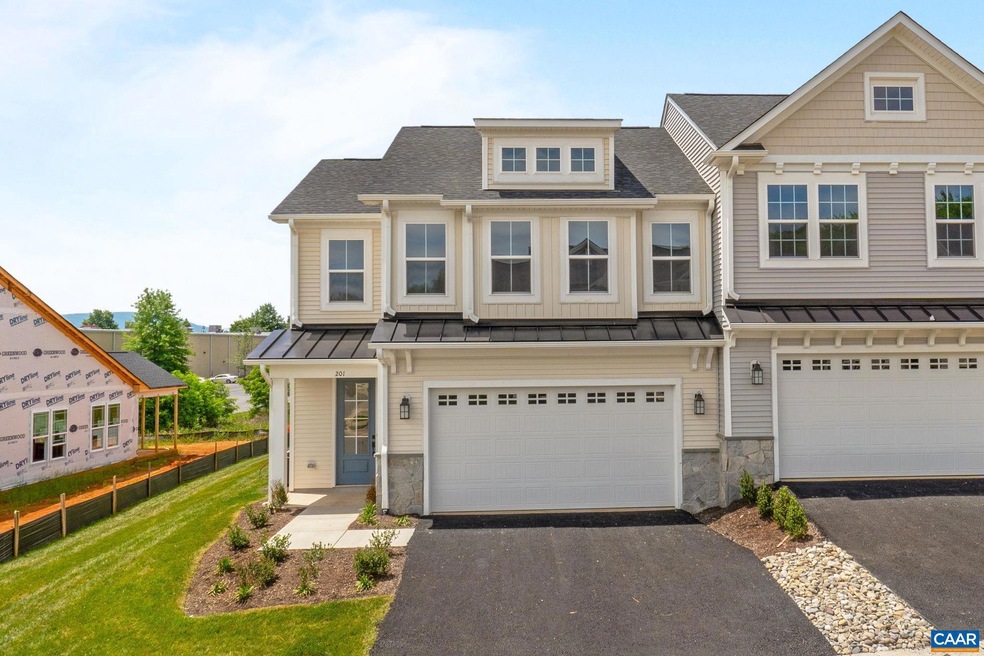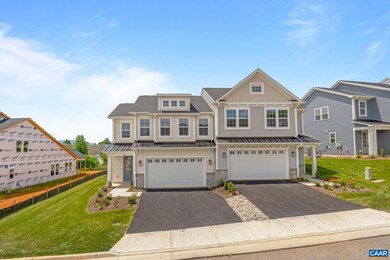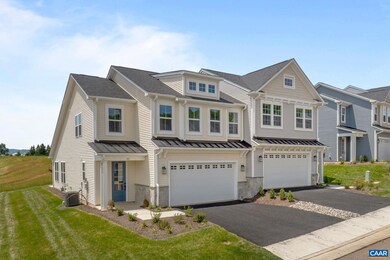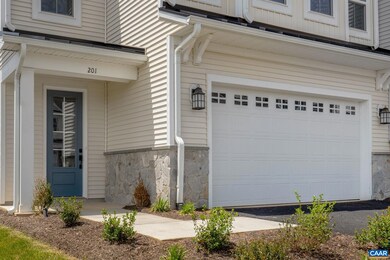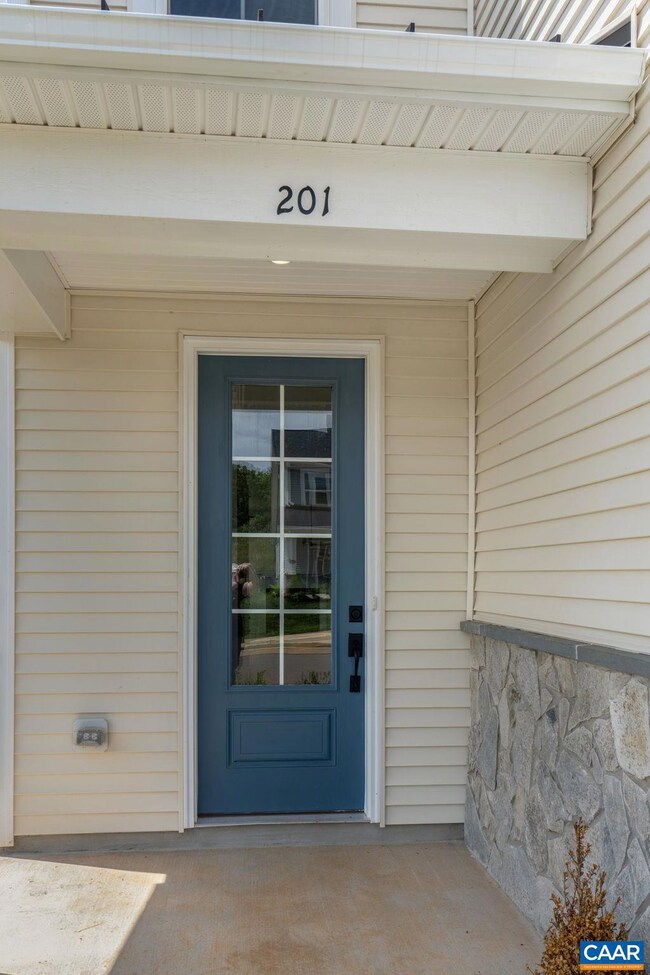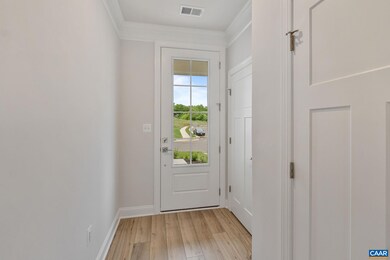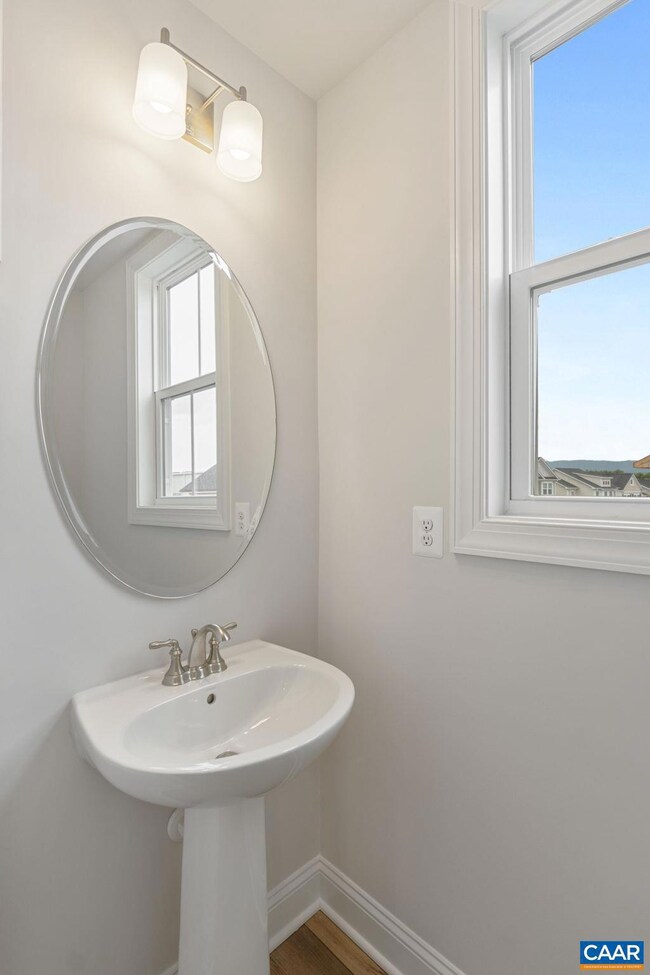
78 Springdale Rd Waynesboro, VA 22980
Estimated payment $2,597/month
Highlights
- New Construction
- Loft
- Laundry Room
- Main Floor Bedroom
- Den
- Entrance Foyer
About This Home
Build our Bayberry villa from the ground up and enjoy low-maintenance living and the convenience of being close to everyday amenities. Live at ease with your primary suite, laundry room, kitchen, and family room all located on the main level. This floor plan is perfect across all life stages. Elegant 9' ceilings throughout both floors allows the natural light to make this home feel even more spacious. Thoughtful features have been included throughout to make life easier, including 2-car garage with stepless entry, mudroom/laundry with dropzone cabinetry, oversized kitchen island, open layout, wide entryways and halls, and tons of storage opportunities! Upstairs, a large loft can be used as a playroom, guest space, rec room, or anything you desire. Two additional bedrooms with walk-in closets and a full split bath create a great space for your family or guests. Enjoy the outdoors from your back patio- the perfect place to relax under an umbrella with friends! SECURE YOUR FAVORITE LOT TODAY and make structural and design selections. Photos are of similar home and may show optional upgrades and features. Lot premiums may apply.,Fireplace in Family Room
Townhouse Details
Home Type
- Townhome
Est. Annual Taxes
- $3,150
Year Built
- Built in 2025 | New Construction
Lot Details
- 4,356 Sq Ft Lot
- Landscaped
HOA Fees
- $70 Monthly HOA Fees
Home Design
- Slab Foundation
- Spray Foam Insulation
- Blown-In Insulation
- Architectural Shingle Roof
- Composition Roof
- Stone Siding
- Vinyl Siding
- Low Volatile Organic Compounds (VOC) Products or Finishes
- Concrete Perimeter Foundation
Interior Spaces
- 2,117 Sq Ft Home
- Property has 2 Levels
- Ceiling height of 9 feet or more
- Fireplace With Glass Doors
- Gas Fireplace
- Low Emissivity Windows
- Window Screens
- Entrance Foyer
- Family Room
- Dining Room
- Den
- Loft
- Utility Room
Flooring
- Carpet
- Ceramic Tile
Bedrooms and Bathrooms
- En-Suite Bathroom
- 2.5 Bathrooms
Laundry
- Laundry Room
- Washer and Dryer Hookup
Home Security
Eco-Friendly Details
- Energy-Efficient Construction
- Energy-Efficient HVAC
Schools
- Waynesboro High School
Utilities
- Central Air
- Programmable Thermostat
Community Details
Overview
- Association fees include common area maintenance, management, snow removal, lawn maintenance
- The Bayberry Slab Foundation Elevation A Community
Security
- Carbon Monoxide Detectors
- Fire and Smoke Detector
Map
Home Values in the Area
Average Home Value in this Area
Property History
| Date | Event | Price | Change | Sq Ft Price |
|---|---|---|---|---|
| 12/16/2024 12/16/24 | Pending | -- | -- | -- |
| 12/16/2024 12/16/24 | For Sale | $409,090 | -- | $193 / Sq Ft |
Similar Homes in Waynesboro, VA
Source: Bright MLS
MLS Number: 659509
