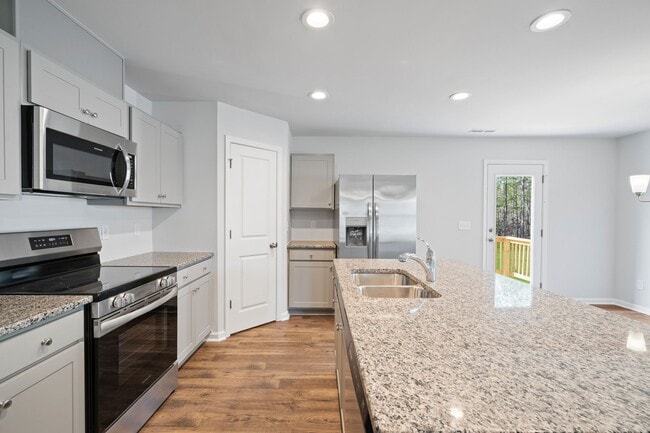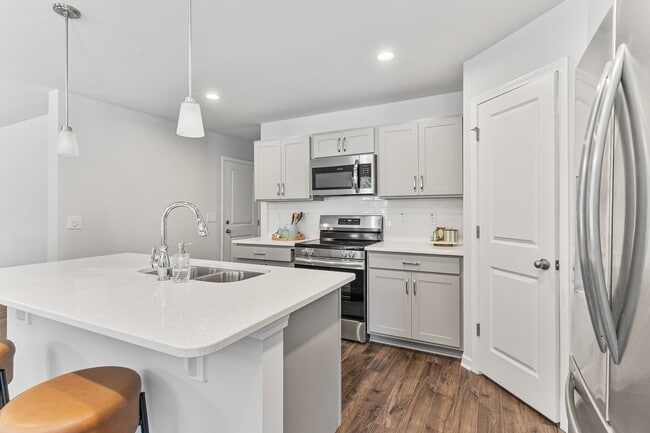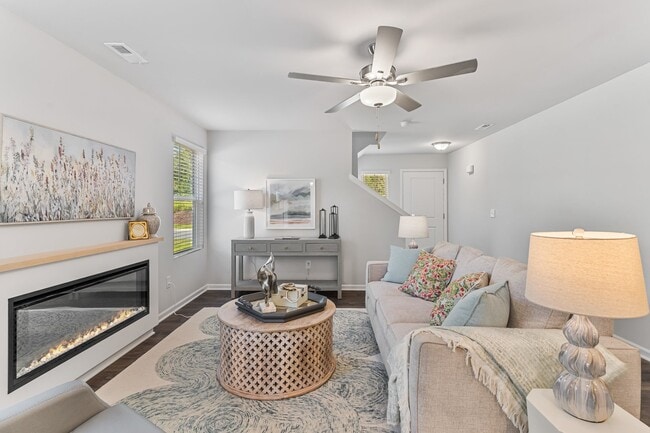
Estimated payment $1,831/month
About This Home
Welcome to 78 Stout Landing in the new community of Stout Cottages by Dream Finders Homes , located in Dunn, NC. Perfectly positioned with easy access to I-95, this community offers a peaceful setting while keeping you close to big-city conveniences. Commute with ease to Raleigh, Fayetteville, or Fort Liberty, and enjoy the local charm of Dunn with its shopping, dining, and recreational opportunities. The nearby Cape Fear River and Raven Rock State Park also offer plenty of outdoor adventure. Featuring the Escape plan with 1,744 square feet, this home combines thoughtful design with modern comfort. The first floor includes a covered front porch, a welcoming foyer with coat closet, half bath, island kitchen with pantry, casual dining area, spacious family room, separate laundry area, one-car garage, and a nice back patio for outdoor living. Upstairs, the owner’s suite offers a true retreat with dual vanities, walk-in shower, soaking tub, and a large walk-in closet with linen storage. Two guest bedrooms share a full bath, while a loft provides additional flexible living space with a hallway linen closet for convenience. Buying new construction means peace of mind with energy efficiency, modern finishes, and a home built to suit today’s lifestyle—all on a fresh homesite in this exciting new community. Photos are for illustration purposes only. Actual home may vary in features, colors, and options.
Sales Office
| Monday - Saturday |
10:00 AM - 5:00 PM
|
| Sunday |
1:00 PM - 5:00 PM
|
Home Details
Home Type
- Single Family
Parking
- 1 Car Garage
Home Design
- New Construction
Interior Spaces
- 2-Story Property
Bedrooms and Bathrooms
- 3 Bedrooms
Community Details
- Pond in Community
Map
Other Move In Ready Homes in Stout Cottages
About the Builder
- Stout Cottages
- 248 Courtside Dr
- Avery Chase
- 1502 Erwin Rd
- 0 Antioch Church Rd Unit 10054059
- 0 Antioch Church Rd Unit 10054047
- 213 Maye St
- 0 W Cumberland St Unit 10097343
- 219 Crescent Dr
- 0 Denim Dr
- 611 W Godwin St
- 609 W Godwin St
- 396 Riley Vann Ln
- Lot C N King Ave
- 1842 N Ellis Ave
- 0 N Ellis Ave Unit 10135627
- 4258 U S 301
- 406 W Granville St
- 0 E I St Unit 10098436
- 00000 Fairground Rd






