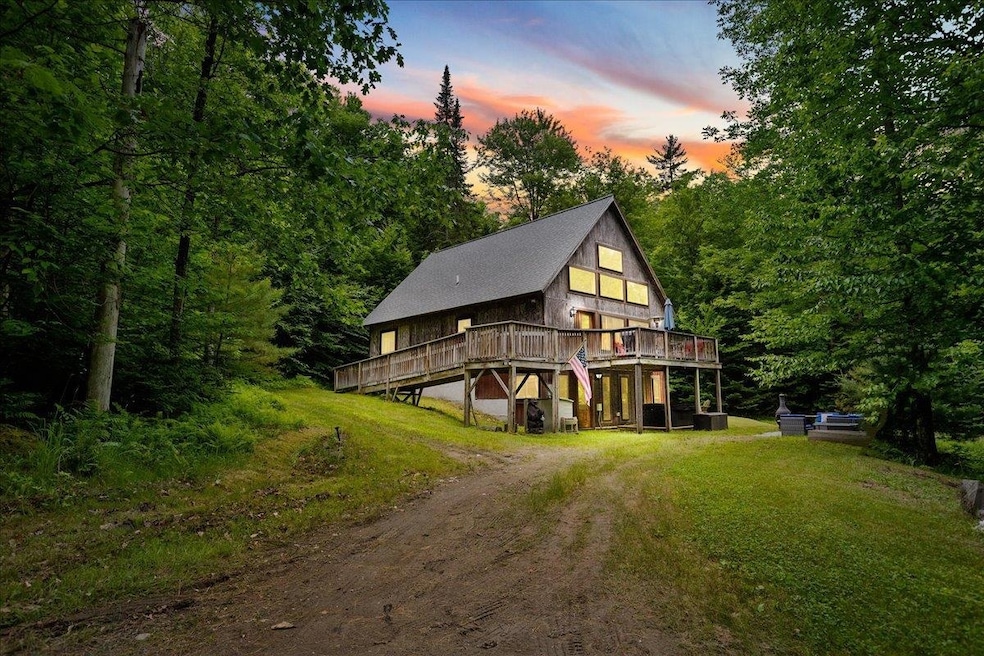
78 Straford Dr Woodsville, NH 03785
Highlights
- Beach Access
- 1.6 Acre Lot
- Deck
- Spa
- Cape Cod Architecture
- Lake, Pond or Stream
About This Home
As of July 2025Charming 2-Bedroom Open Concept Home with Loft on 1.6 Acres – Mountain Lakes, NH.
Welcome to your perfect White Mountains retreat! Nestled on 1.6 private acres in the desirable Mountain Lakes community, this beautifully updated, mostly furnished, 1,600 sq ft home offers the ideal blend of modern living and nature-inspired tranquility. Step inside to discover an open-concept layout that boasts two spacious living rooms, a bright kitchen-dining area perfect for entertaining, and two stylishly updated bathrooms.
This home features two comfortable bedrooms and a large loft space, ideal as a guest suite, office, or bonus room. Fitness enthusiasts will love the dedicated workout room, offering space and privacy for your wellness routine, after which you can relax in the outdoor hot tub to soothe those aching muscles.
Located in Mountain Lakes, you'll enjoy access to top-tier community amenities, but no HOA fees, including a swimming pool, two private beaches, basketball and tennis courts, a clubhouse and more. Whether you're relaxing at home or exploring, you're just minutes from the White Mountains' best hiking, skiing, lakes, and outdoor adventures, as well as shopping and dining options nearby.
This is more than just a home—it's a lifestyle. Don't miss your chance to own a peaceful year-round residence or weekend getaway in one of New Hampshire’s most scenic regions
Last Agent to Sell the Property
Badger Peabody & Smith Realty Brokerage Phone: 603-991-0716 License #065524 Listed on: 06/19/2025
Home Details
Home Type
- Single Family
Est. Annual Taxes
- $5,435
Year Built
- Built in 2003
Lot Details
- 1.6 Acre Lot
- Sloped Lot
- Wooded Lot
- Property is zoned 101 MT
Parking
- Dirt Driveway
Home Design
- Cape Cod Architecture
- Concrete Foundation
- Wood Frame Construction
- Shingle Roof
- Wood Siding
Interior Spaces
- Property has 1 Level
- Furnished
- Woodwork
- Ceiling Fan
- Natural Light
- Wood Flooring
Kitchen
- Gas Range
- Dishwasher
Bedrooms and Bathrooms
- 2 Bedrooms
Basement
- Walk-Out Basement
- Basement Fills Entire Space Under The House
Accessible Home Design
- Hard or Low Nap Flooring
Outdoor Features
- Spa
- Beach Access
- Water Access
- Shared Private Water Access
- Lake, Pond or Stream
- Deck
- Shed
Schools
- Woodsville Elementary School
- Haverhill Cooperative Middle School
- Woodsville High School
Utilities
- Septic Tank
- Cable TV Available
Listing and Financial Details
- Tax Lot 114
- Assessor Parcel Number 201
Similar Homes in Woodsville, NH
Home Values in the Area
Average Home Value in this Area
Mortgage History
| Date | Status | Loan Amount | Loan Type |
|---|---|---|---|
| Closed | $332,100 | Stand Alone Refi Refinance Of Original Loan | |
| Closed | $36,600 | Unknown |
Property History
| Date | Event | Price | Change | Sq Ft Price |
|---|---|---|---|---|
| 07/31/2025 07/31/25 | Sold | $369,000 | 0.0% | $256 / Sq Ft |
| 06/19/2025 06/19/25 | For Sale | $369,000 | -- | $256 / Sq Ft |
Tax History Compared to Growth
Tax History
| Year | Tax Paid | Tax Assessment Tax Assessment Total Assessment is a certain percentage of the fair market value that is determined by local assessors to be the total taxable value of land and additions on the property. | Land | Improvement |
|---|---|---|---|---|
| 2024 | $5,435 | $279,600 | $50,800 | $228,800 |
| 2023 | $4,402 | $152,200 | $23,400 | $128,800 |
| 2021 | $3,796 | $152,500 | $23,400 | $129,100 |
| 2020 | $3,529 | $124,200 | $22,900 | $101,300 |
| 2019 | $3,763 | $124,200 | $22,900 | $101,300 |
| 2018 | $3,887 | $124,200 | $22,900 | $101,300 |
| 2017 | $3,809 | $122,700 | $22,900 | $99,800 |
| 2016 | $3,652 | $122,700 | $22,900 | $99,800 |
| 2015 | $3,802 | $129,000 | $23,200 | $105,800 |
| 2014 | $3,546 | $129,000 | $23,200 | $105,800 |
| 2013 | $3,385 | $129,000 | $23,200 | $105,800 |
Agents Affiliated with this Home
-
Patricia O`Brien

Seller's Agent in 2025
Patricia O`Brien
Badger Peabody & Smith Realty
(603) 991-0716
7 in this area
65 Total Sales
-
Barbara Dickison

Buyer's Agent in 2025
Barbara Dickison
Badger Peabody & Smith Realty
(401) 855-1790
1 in this area
15 Total Sales
Map
Source: PrimeMLS
MLS Number: 5047572
APN: HVHL-000201-000114
- 95 Mont View Dr
- 882 Morse Rd
- 00 Hanover Dr
- 59 Pawtuckaway Rd
- 0 French Pond Rd Unit 5038062
- 00 Haverhill Ln
- Lot 101 Wildwood Rd
- Lot 204-101 Haverhill Ln
- Map204-Lot21 Haverhill Ln
- 204-117 Bear Rd
- 32 Swiftwater Cir
- 0 Fenn Way Cir Unit 5028890
- 100 Valley Rd
- 0 Swiftwater Cir Unit 5038065
- 70 Wild Ammonoosuc Rd
- 398 Wild Ammonoosuc Rd
- 0 Tyler Way Unit 5043763
- 0 Longfellow Rd Unit 5058046
- 0 French Pond Rd Unit 5031207
- 0 Bradley Hill Rd Unit 5058150






