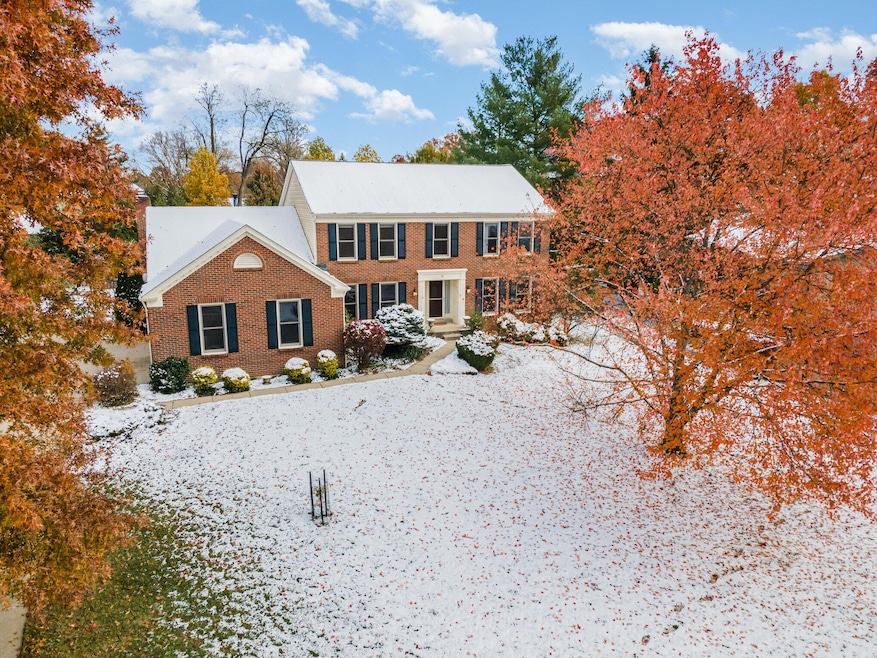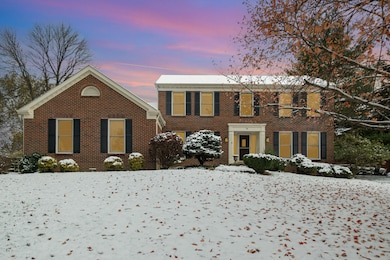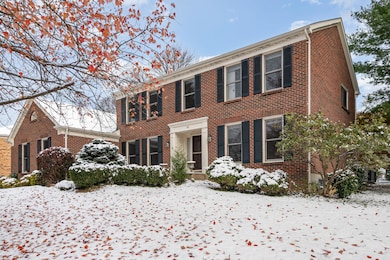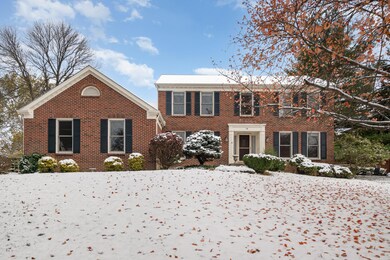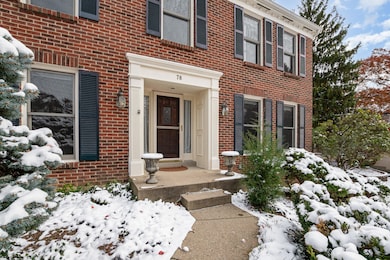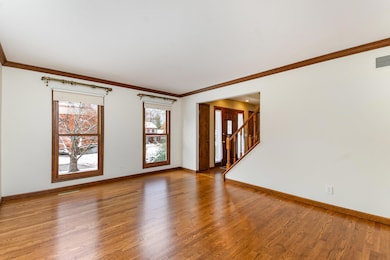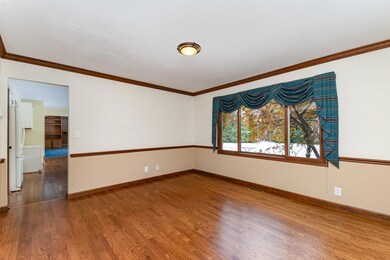78 Sunnymede Dr Fort Mitchell, KY 41017
Estimated payment $3,717/month
Highlights
- Recreation Room
- Vaulted Ceiling
- Wood Flooring
- Beechwood Elementary School Rated A
- Traditional Architecture
- Solid Surface Countertops
About This Home
Nestled in the highly desirable Sunnymede community of Fort Mitchell, Kentucky, just 15 minutes from downtown Cincinnati, this one-owner home offers the ideal blend of space, comfort, and timeless potential. Featuring 4 bedrooms, 3 full baths (including one in the finished lower level), and a half bath, this home provides room for everyone. The primary suite includes a private ensuite bath and walk-in closet. The inviting family room with vaulted ceilings, built-in bookcases, and a wood- or gas-burning fireplace opens to a flat backyard and an expansive newer stamped-concrete patio—perfect for entertaining or relaxing. The partially finished basement adds flexible space with a wet bar, ideal for game nights or kids' play. A three-car garage offers abundant storage for vehicles, bikes, and hobbies, while an in-ground sprinkler system and security system provide convenience and peace of mind. Lovingly maintained since new by the original owner, this home is ready for your personal touches. Don't miss the opportunity to make it yours—just in time for the holidays!
Listing Agent
Horan Rosenhagen Real Estate License #220807 Listed on: 11/12/2025
Home Details
Home Type
- Single Family
Est. Annual Taxes
- $1,921
Year Built
- Built in 1987
Lot Details
- 0.36 Acre Lot
- Lot Dimensions are 106'x150'
Parking
- 3 Car Attached Garage
- Side Facing Garage
- Garage Door Opener
- Driveway
- Off-Street Parking
Home Design
- Traditional Architecture
- Brick Exterior Construction
- Poured Concrete
- Shingle Roof
- Vinyl Siding
Interior Spaces
- 2,565 Sq Ft Home
- 2-Story Property
- Wet Bar
- Bookcases
- Vaulted Ceiling
- Ceiling Fan
- Recessed Lighting
- Wood Burning Fireplace
- Gas Fireplace
- Insulated Windows
- Double Hung Windows
- Wood Frame Window
- Family Room
- Living Room
- Formal Dining Room
- Home Office
- Recreation Room
- Utility Room
- Washer
Kitchen
- Eat-In Kitchen
- Electric Oven
- Dishwasher
- Kitchen Island
- Solid Surface Countertops
- Disposal
Flooring
- Wood
- Carpet
- Concrete
- Vinyl
Bedrooms and Bathrooms
- 4 Bedrooms
- Double Vanity
- Bathtub
- Shower Only
Finished Basement
- Partial Basement
- Finished Basement Bathroom
- Basement Storage
Schools
- Beechwood Elementary School
- Beechwood High Middle School
- Beechwood High School
Utilities
- Forced Air Heating and Cooling System
- Heating System Uses Natural Gas
Community Details
- No Home Owners Association
Listing and Financial Details
- Assessor Parcel Number 028-10-06-007.00
Map
Home Values in the Area
Average Home Value in this Area
Tax History
| Year | Tax Paid | Tax Assessment Tax Assessment Total Assessment is a certain percentage of the fair market value that is determined by local assessors to be the total taxable value of land and additions on the property. | Land | Improvement |
|---|---|---|---|---|
| 2024 | $1,921 | $538,800 | $100,000 | $438,800 |
| 2023 | $2,004 | $538,800 | $100,000 | $438,800 |
| 2022 | $1,273 | $327,500 | $80,000 | $247,500 |
| 2021 | $1,325 | $327,500 | $80,000 | $247,500 |
| 2020 | $1,365 | $327,500 | $80,000 | $247,500 |
| 2019 | $1,372 | $327,500 | $80,000 | $247,500 |
| 2018 | $1,433 | $300,000 | $80,000 | $220,000 |
| 2017 | $1,401 | $300,000 | $60,000 | $240,000 |
| 2015 | $4,709 | $300,000 | $60,000 | $240,000 |
| 2014 | $1,384 | $300,000 | $60,000 | $240,000 |
Property History
| Date | Event | Price | List to Sale | Price per Sq Ft |
|---|---|---|---|---|
| 11/12/2025 11/12/25 | Pending | -- | -- | -- |
| 11/12/2025 11/12/25 | For Sale | $675,000 | -- | $263 / Sq Ft |
Source: Northern Kentucky Multiple Listing Service
MLS Number: 637940
APN: 028-10-06-007.00
- 69 Buttermilk Pike
- 2401 Carlisle Ave
- 2329 Piazza Ridge
- 2369 Piazza Ridge
- 30 Burdsall Ave
- 2542 Avon Dr
- 2558 Avon Dr
- 9 Virginia Ave
- 7 Highland Ave
- 21 Oak St
- 13 Silver Ave
- Logan Plan at The Pinnacle at Fort Mitchell - Midtown Collection
- Brookline Plan at The Pinnacle at Fort Mitchell - Midtown Collection
- 268 Meridian Way
- 272 Meridian Way Unit 8-603
- 274 Meridian Way Unit 8-602
- 270 Meridian Way
- Camden Plan at The Pinnacle at Fort Mitchell - Designer Collection
- 266 Meridian Way Unit 8-606
- 276 Meridian Way Unit 8-601
