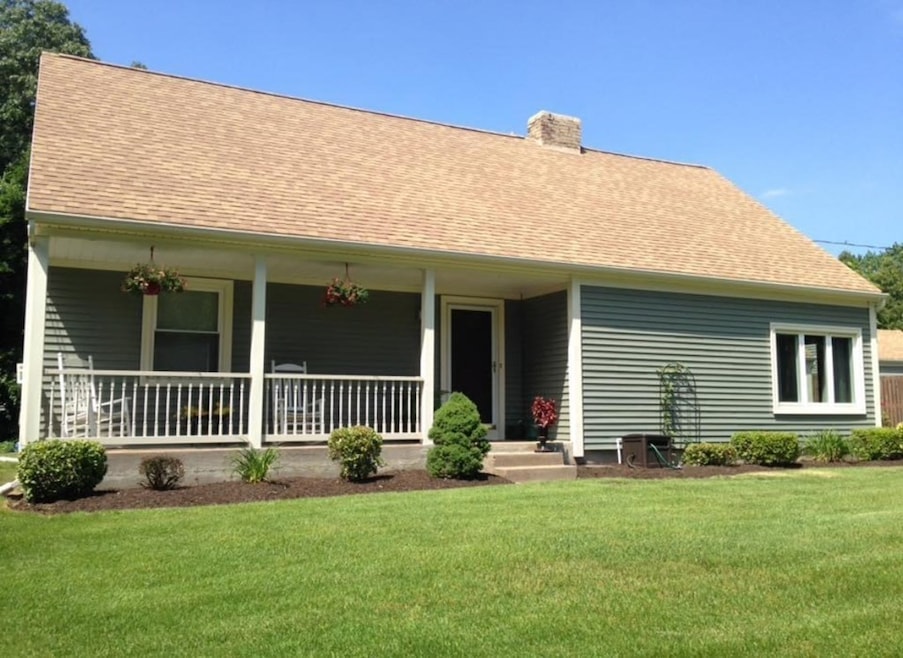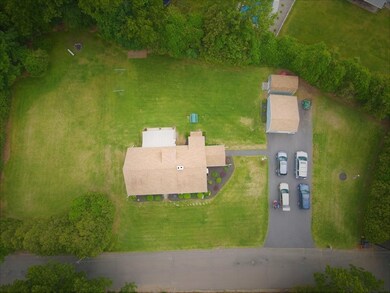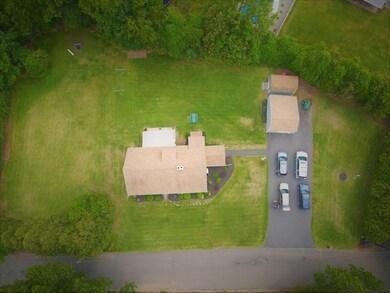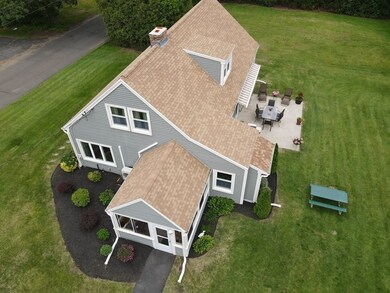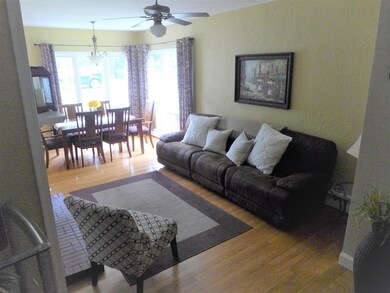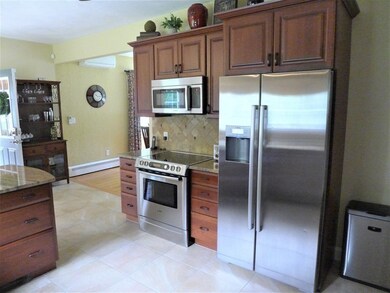
78 Sylvan Ln Feeding Hills, MA 01030
Estimated Value: $418,928 - $486,000
Highlights
- Medical Services
- Property is near public transit
- 1 Fireplace
- Cape Cod Architecture
- Wood Flooring
- Corner Lot
About This Home
As of July 2021Welcome to the home you've been waiting for!!! This beautiful well maintained home sits on a 3/4 acre corner lot on a quiet dead end street. The first floor of this move in ready home boast an updated kitchen featuring upgraded cabinets, granite countertops and stainless steel appliances. The family room/dining room combo has hardwood floors and fireplace. There is a master bedroom, a full bathroom with double sinks and granite countertop. The second floor you will find two additional bedrooms with Jack and Jill style full bathroom. There is also approx 400 sq ft of additional living space in the finished basement. This home also offers a 3 season porch, in ground irrigation system and two mini-split systems featuring AC/Heat with 4 separate zones in addition to a circulating hot water system. Showings by appt only.
Last Agent to Sell the Property
Get Listed Realty, LLC License #236519466 Listed on: 06/07/2021
Home Details
Home Type
- Single Family
Est. Annual Taxes
- $3,867
Year Built
- Built in 1957
Lot Details
- 0.75 Acre Lot
- Street terminates at a dead end
- Corner Lot
- Level Lot
- Property is zoned RA2
Parking
- 1 Car Detached Garage
- Driveway
- Open Parking
- Off-Street Parking
Home Design
- Cape Cod Architecture
- Block Foundation
- Frame Construction
- Shingle Roof
Interior Spaces
- 1,734 Sq Ft Home
- 1 Fireplace
- Insulated Windows
- Insulated Doors
- Screened Porch
Kitchen
- Range
- Microwave
- Plumbed For Ice Maker
- Dishwasher
Flooring
- Wood
- Carpet
- Laminate
- Tile
Bedrooms and Bathrooms
- 3 Bedrooms
- 2 Full Bathrooms
Laundry
- Dryer
- Washer
Partially Finished Basement
- Basement Fills Entire Space Under The House
- Interior Basement Entry
Home Security
- Home Security System
- Storm Doors
Eco-Friendly Details
- Energy-Efficient Thermostat
Outdoor Features
- Patio
- Rain Gutters
Location
- Property is near public transit
- Property is near schools
Schools
- Agawam High School
Utilities
- Two cooling system units
- 4 Cooling Zones
- Central Heating
- 4 Heating Zones
- Heating System Uses Oil
- Heat Pump System
- Baseboard Heating
- Oil Water Heater
Listing and Financial Details
- Assessor Parcel Number 2481317
Community Details
Overview
- No Home Owners Association
Amenities
- Medical Services
- Shops
Recreation
- Park
- Jogging Path
Ownership History
Purchase Details
Home Financials for this Owner
Home Financials are based on the most recent Mortgage that was taken out on this home.Similar Homes in the area
Home Values in the Area
Average Home Value in this Area
Purchase History
| Date | Buyer | Sale Price | Title Company |
|---|---|---|---|
| Diaz Sharleen | $359,900 | None Available |
Mortgage History
| Date | Status | Borrower | Loan Amount |
|---|---|---|---|
| Previous Owner | Pisano Domenick R | $60,000 | |
| Previous Owner | Pisano Susan | $196,000 | |
| Previous Owner | Pisano Susan | $67,400 | |
| Previous Owner | Pisano Domenick R | $150,000 | |
| Previous Owner | Pisano Susan | $70,000 | |
| Previous Owner | Pisano Susan | $123,200 |
Property History
| Date | Event | Price | Change | Sq Ft Price |
|---|---|---|---|---|
| 07/15/2021 07/15/21 | Sold | $359,900 | 0.0% | $208 / Sq Ft |
| 06/21/2021 06/21/21 | Pending | -- | -- | -- |
| 06/07/2021 06/07/21 | For Sale | $359,900 | -- | $208 / Sq Ft |
Tax History Compared to Growth
Tax History
| Year | Tax Paid | Tax Assessment Tax Assessment Total Assessment is a certain percentage of the fair market value that is determined by local assessors to be the total taxable value of land and additions on the property. | Land | Improvement |
|---|---|---|---|---|
| 2025 | $5,549 | $379,000 | $118,300 | $260,700 |
| 2024 | $5,317 | $365,700 | $118,300 | $247,400 |
| 2023 | $5,160 | $327,000 | $112,400 | $214,600 |
| 2022 | $4,102 | $254,600 | $112,400 | $142,200 |
| 2021 | $3,867 | $230,200 | $97,700 | $132,500 |
| 2020 | $3,762 | $223,500 | $96,000 | $127,500 |
| 2019 | $3,651 | $219,300 | $93,900 | $125,400 |
| 2018 | $3,501 | $210,800 | $93,900 | $116,900 |
| 2017 | $3,348 | $205,300 | $93,900 | $111,400 |
| 2016 | $3,247 | $200,700 | $93,900 | $106,800 |
| 2015 | $3,087 | $196,100 | $93,900 | $102,200 |
Agents Affiliated with this Home
-
Kris Lippi
K
Seller's Agent in 2021
Kris Lippi
Get Listed Realty, LLC
(860) 595-2506
4 in this area
841 Total Sales
-
Augusta Taylor
A
Buyer's Agent in 2021
Augusta Taylor
Park Square Realty
(413) 454-4175
5 in this area
40 Total Sales
Map
Source: MLS Property Information Network (MLS PIN)
MLS Number: 72845040
APN: AGAW-000012F-000004-000018
