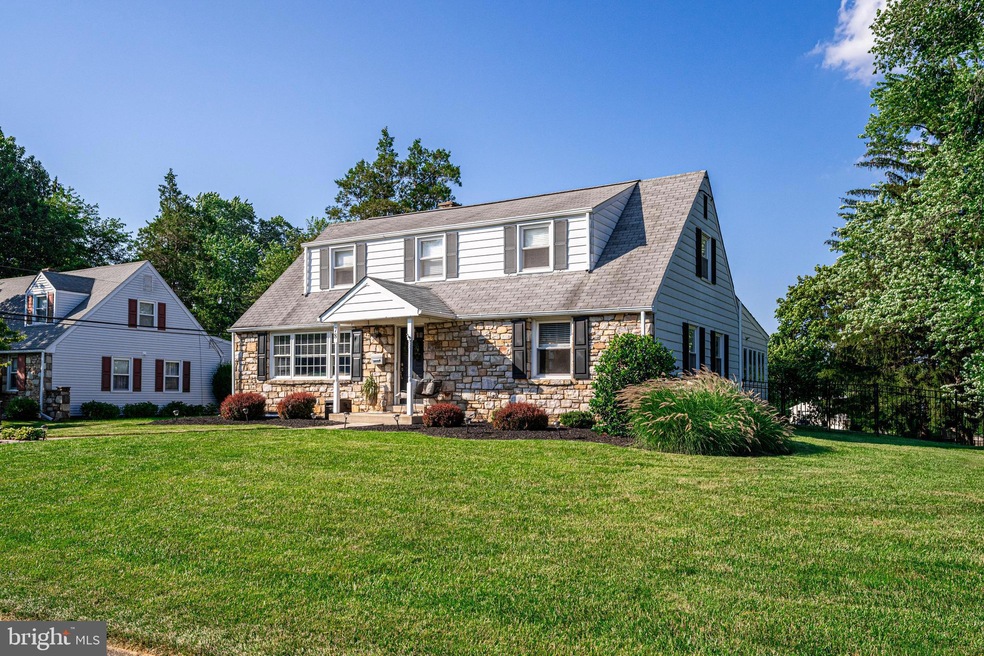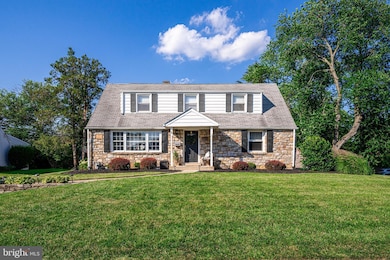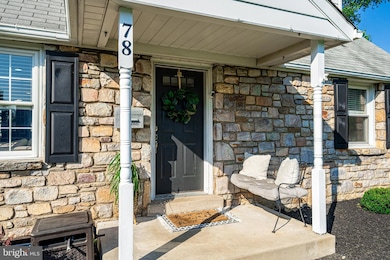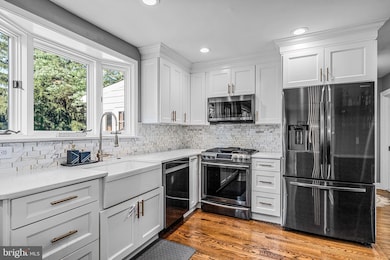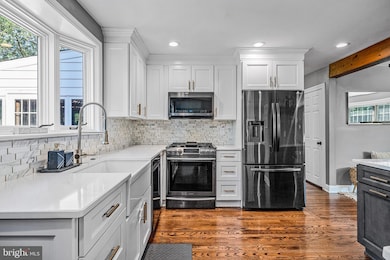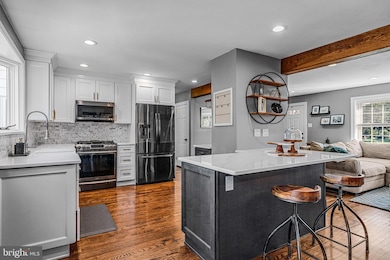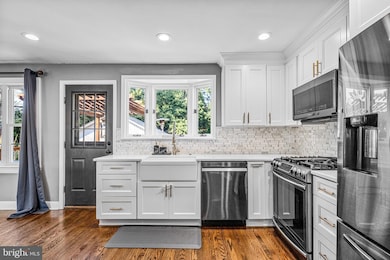
78 Tee Rd Oreland, PA 19075
Highlights
- Cape Cod Architecture
- Wood Flooring
- Upgraded Countertops
- Jarrettown Elementary School Rated A
- No HOA
- Breakfast Area or Nook
About This Home
As of September 2023Welcome to 78 Tee Road, a stunning 4 bedroom, 2 bathroom cape cod style home! Step inside and be greeted by the timeless charm of hardwood floors that grace the entire main level, offering a warm and inviting atmosphere throughout. The heart of this home is its beautifully renovated kitchen and bathrooms, showcasing modern finishes and thoughtful design. The kitchen features sleek quartz countertops, ample white shaker cabinet space, and top-of-the-line stainless steel appliances, making it a dream for both aspiring chefs and everyday meal prep. This space is utterly perfect for entertaining while socializing with guests. The bathrooms have been meticulously updated with stylish fixtures, elegant tiling, and spa-like features, ensuring a tranquil and rejuvenating experience. The first floor provides two bedrooms both of which have just the right amount of space for rest and relaxation. And also can be utilized as a secondary primary bedroom. The primary bedroom, located on the second floor feels like getaway while giving you a deep walk-in closet and privacy while being located close to the stunningly updated bathroom. Downstairs, the fully finished basement offers versatile living options. It can serve as an entertainment area, a home office, or even a gym, providing flexibility to meet your lifestyle needs. The possibilities are endless! Finally, step outside onto the large rear deck and discover your own private oasis. It's the perfect setting for hosting gatherings, savoring alfresco dining, or simply unwinding after a long day. Embrace the beauty of nature while enjoying the expansive outdoor space, ideal for gardening enthusiasts or creating a peaceful place to relax. What more could you want while watching your kids or pets play in the spacious yard! Conveniently located in a sought-after neighborhood, this cape cod style home offers easy access to nearby amenities, schools, parks, and major commuter routes. With its timeless appeal, tasteful renovations, and versatile living spaces, this property is an exceptional find. Some important features to note within this home are, dual zone air and heat, upstairs bedrooms (new lighting, closets added, carpet and paint) - 2016, upstairs bathroom remodeled - 2017, deck remodeled - 2018, kitchen remodel - 2020, basement finished including french drain - 2023. Don't miss the opportunity to call this captivating cape cod house your home!
Last Agent to Sell the Property
Real of Pennsylvania License #RS347845 Listed on: 07/21/2023
Home Details
Home Type
- Single Family
Est. Annual Taxes
- $7,171
Year Built
- Built in 1954
Lot Details
- 0.33 Acre Lot
- Lot Dimensions are 95.00 x 0.00
- Aluminum or Metal Fence
Home Design
- Cape Cod Architecture
- Permanent Foundation
- Shingle Roof
- Aluminum Siding
Interior Spaces
- Property has 2 Levels
- Wet Bar
- Built-In Features
- Beamed Ceilings
- Ceiling Fan
- Recessed Lighting
- Awning
- Dining Area
- Finished Basement
Kitchen
- Breakfast Area or Nook
- Gas Oven or Range
- Ice Maker
- Dishwasher
- Upgraded Countertops
- Disposal
Flooring
- Wood
- Carpet
Bedrooms and Bathrooms
- En-Suite Bathroom
- Walk-In Closet
- Bathtub with Shower
Laundry
- Laundry on upper level
- Gas Dryer
Parking
- 5 Parking Spaces
- 5 Driveway Spaces
Outdoor Features
- Exterior Lighting
- Playground
Schools
- Jarrettown Elementary School
- Sandy Run Middle School
- Upper Dublin High School
Utilities
- Central Heating and Cooling System
- Cooling System Utilizes Natural Gas
- 200+ Amp Service
- Natural Gas Water Heater
Community Details
- No Home Owners Association
- East Oreland Subdivision
Listing and Financial Details
- Tax Lot 10
- Assessor Parcel Number 54-00-15217-002
Ownership History
Purchase Details
Home Financials for this Owner
Home Financials are based on the most recent Mortgage that was taken out on this home.Purchase Details
Home Financials for this Owner
Home Financials are based on the most recent Mortgage that was taken out on this home.Similar Homes in Oreland, PA
Home Values in the Area
Average Home Value in this Area
Purchase History
| Date | Type | Sale Price | Title Company |
|---|---|---|---|
| Deed | $680,000 | None Listed On Document | |
| Deed | $270,000 | None Available |
Mortgage History
| Date | Status | Loan Amount | Loan Type |
|---|---|---|---|
| Open | $504,000 | New Conventional | |
| Previous Owner | $70,000 | New Conventional | |
| Previous Owner | $237,000 | New Conventional | |
| Previous Owner | $256,500 | New Conventional |
Property History
| Date | Event | Price | Change | Sq Ft Price |
|---|---|---|---|---|
| 09/29/2023 09/29/23 | Sold | $680,000 | +15.3% | $263 / Sq Ft |
| 07/24/2023 07/24/23 | Pending | -- | -- | -- |
| 07/21/2023 07/21/23 | For Sale | $589,900 | +118.5% | $228 / Sq Ft |
| 10/31/2014 10/31/14 | Sold | $270,000 | -6.6% | $124 / Sq Ft |
| 10/03/2014 10/03/14 | Pending | -- | -- | -- |
| 09/02/2014 09/02/14 | For Sale | $288,978 | -- | $132 / Sq Ft |
Tax History Compared to Growth
Tax History
| Year | Tax Paid | Tax Assessment Tax Assessment Total Assessment is a certain percentage of the fair market value that is determined by local assessors to be the total taxable value of land and additions on the property. | Land | Improvement |
|---|---|---|---|---|
| 2024 | $7,344 | $150,580 | $65,160 | $85,420 |
| 2023 | $7,172 | $150,580 | $65,160 | $85,420 |
| 2022 | $7,015 | $150,580 | $65,160 | $85,420 |
| 2021 | $6,840 | $150,580 | $65,160 | $85,420 |
| 2020 | $6,643 | $150,580 | $65,160 | $85,420 |
| 2019 | $6,532 | $150,580 | $65,160 | $85,420 |
| 2018 | $6,532 | $150,580 | $65,160 | $85,420 |
| 2017 | $6,294 | $150,580 | $65,160 | $85,420 |
| 2016 | $6,235 | $150,580 | $65,160 | $85,420 |
| 2015 | $5,890 | $150,580 | $65,160 | $85,420 |
| 2014 | $5,890 | $150,580 | $65,160 | $85,420 |
Agents Affiliated with this Home
-
Justin Heath

Seller's Agent in 2023
Justin Heath
Real of Pennsylvania
(215) 808-7425
2 in this area
166 Total Sales
-
Marie Meglio

Buyer's Agent in 2023
Marie Meglio
RE/MAX
(609) 760-6583
1 in this area
73 Total Sales
-
C
Seller's Agent in 2014
CAROL OGDEN
RE/MAX
-
Catherine Fisher

Buyer's Agent in 2014
Catherine Fisher
RE/MAX
(267) 246-2996
70 Total Sales
Map
Source: Bright MLS
MLS Number: PAMC2078062
APN: 54-00-15217-002
- 300 Girard Ave
- 0 Girard Ave
- 122 Logan Ave
- 332 Logan Ave
- 245 Linden Ave
- 216 Bala Ave
- 0 Logan Ave Unit PAMC2112680
- 1227 Bruce Rd
- 443 Tennis Ave
- 205 Lyster Rd
- 57 Chelfield Rd
- 717 N Hills Ave
- 21 Ronald Cir
- 650 Brooke Rd Unit B10
- 742 Tennis Ave
- 2732 Jenkintown Rd
- 1027 Edann Rd
- 812 Garfield Ave
- 438 Dreshertown Rd
- 3012 Lincoln Ave
