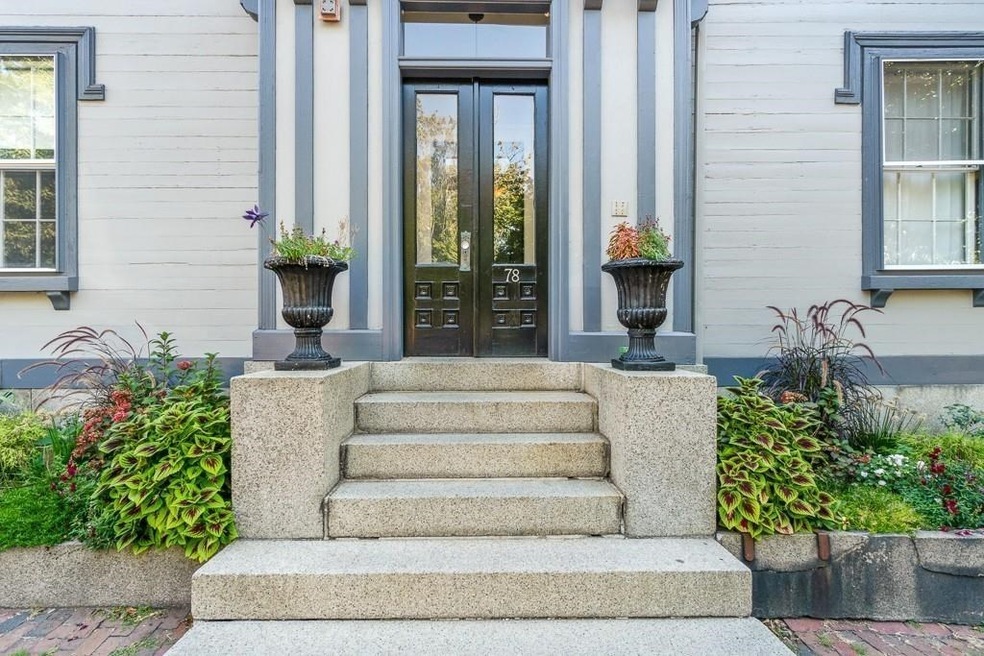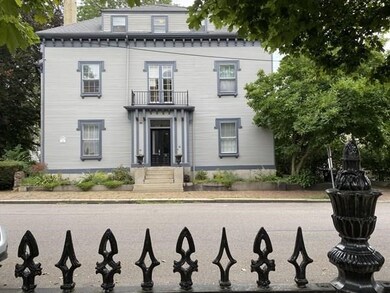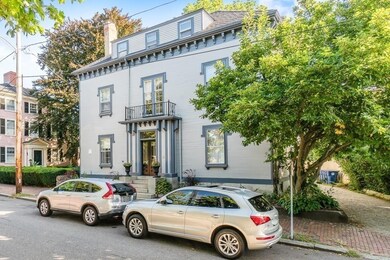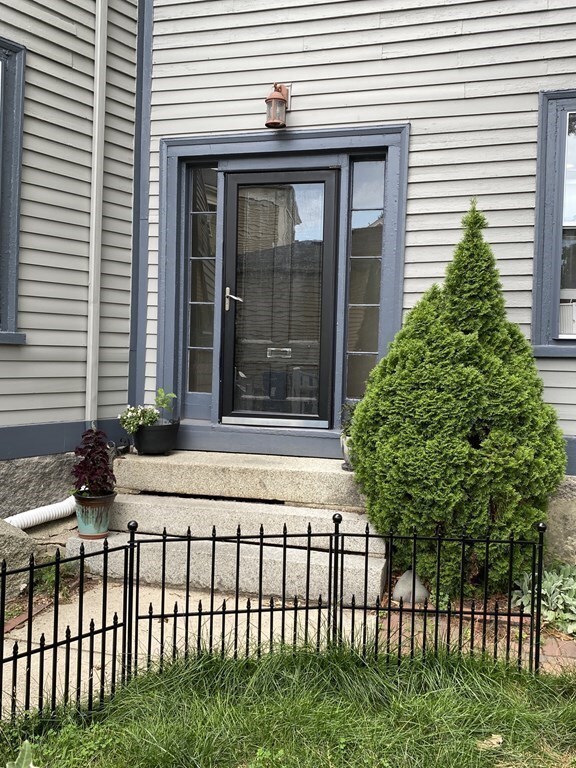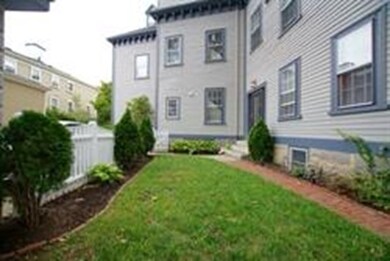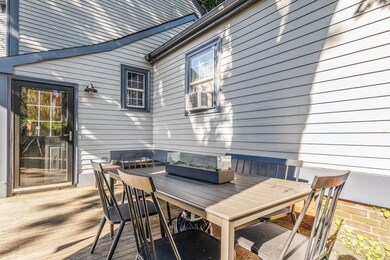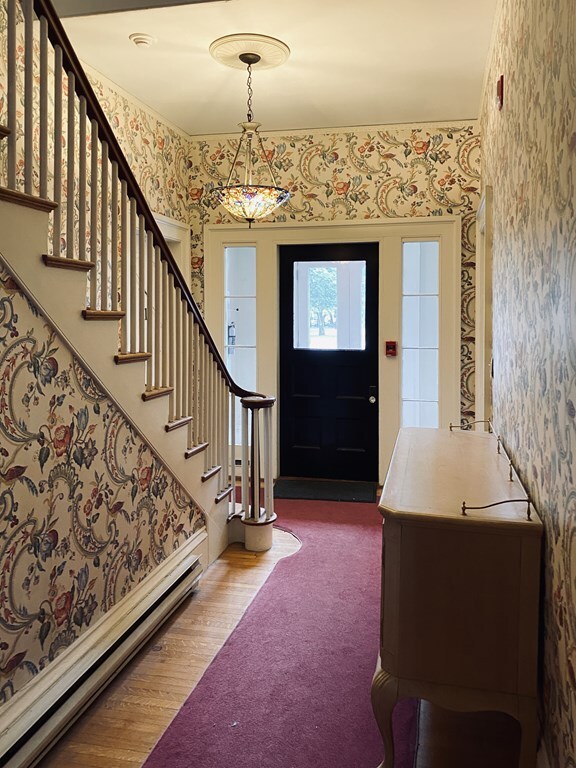
78 Washington Square E Unit 1 Salem, MA 01970
Salem Common NeighborhoodHighlights
- Wood Flooring
- Laundry Facilities
- 2-minute walk to Salem Common
- Wet Bar
About This Home
As of June 2023Overlooking Salem Common and located in the heart of historic Salem, 78 Washington Square’s exquisite entry leads you into a light-filled oasis, blending old and new, with oversized windows, soaring ceilings, curved walls, ornate woodwork, and a spiral staircase leading to an updated kitchen featuring stainless appliances, granite counters and a large pantry closet. The sunny first floor (with wet bar) can be used as either a large master suite, or as a spacious living/dining room. Full baths on both the first and second floor, two locked storage spaces, and common laundry complete the package! This association allows 1 small household pet (additional with trustee approval). No parking permit needed for street parking. Within minutes of the commuter train to Boston, Salem's amazing restaurants, shopping and cultural offerings, this is downtown living at its best! Showings deferred till Saturday, 10/3/20. OH Saturday 11-12:30 and Sunday 11:30-1:00. MASKS REQUIRED.
Townhouse Details
Home Type
- Townhome
Est. Annual Taxes
- $4,809
Year Built
- Built in 1820
Kitchen
- Range
- Microwave
- Dishwasher
Flooring
- Wood
- Tile
Utilities
- Window Unit Cooling System
- Hot Water Baseboard Heater
- Heating System Uses Gas
- Cable TV Available
Additional Features
- Wet Bar
- Year Round Access
- Basement
Community Details
Amenities
- Laundry Facilities
Pet Policy
- Call for details about the types of pets allowed
Ownership History
Purchase Details
Home Financials for this Owner
Home Financials are based on the most recent Mortgage that was taken out on this home.Purchase Details
Home Financials for this Owner
Home Financials are based on the most recent Mortgage that was taken out on this home.Map
Home Values in the Area
Average Home Value in this Area
Purchase History
| Date | Type | Sale Price | Title Company |
|---|---|---|---|
| Condominium Deed | $442,500 | None Available | |
| Deed | $250,000 | -- |
Mortgage History
| Date | Status | Loan Amount | Loan Type |
|---|---|---|---|
| Open | $398,250 | Purchase Money Mortgage | |
| Previous Owner | $339,000 | New Conventional | |
| Previous Owner | $228,000 | No Value Available | |
| Previous Owner | $242,500 | Purchase Money Mortgage | |
| Previous Owner | $30,000 | No Value Available | |
| Previous Owner | $176,000 | No Value Available |
Property History
| Date | Event | Price | Change | Sq Ft Price |
|---|---|---|---|---|
| 06/05/2023 06/05/23 | Sold | $442,500 | +10.7% | $457 / Sq Ft |
| 04/17/2023 04/17/23 | Pending | -- | -- | -- |
| 04/11/2023 04/11/23 | For Sale | $399,900 | +11.4% | $413 / Sq Ft |
| 11/13/2020 11/13/20 | Sold | $359,000 | +2.9% | $370 / Sq Ft |
| 10/05/2020 10/05/20 | Pending | -- | -- | -- |
| 09/29/2020 09/29/20 | For Sale | $349,000 | -2.8% | $360 / Sq Ft |
| 08/28/2020 08/28/20 | Off Market | $359,000 | -- | -- |
| 08/25/2020 08/25/20 | For Sale | $349,000 | 0.0% | $360 / Sq Ft |
| 06/07/2019 06/07/19 | Rented | $2,000 | -4.8% | -- |
| 06/04/2019 06/04/19 | Under Contract | -- | -- | -- |
| 05/28/2019 05/28/19 | For Rent | $2,100 | -- | -- |
Tax History
| Year | Tax Paid | Tax Assessment Tax Assessment Total Assessment is a certain percentage of the fair market value that is determined by local assessors to be the total taxable value of land and additions on the property. | Land | Improvement |
|---|---|---|---|---|
| 2025 | $4,809 | $424,100 | $0 | $424,100 |
| 2024 | $4,489 | $386,300 | $0 | $386,300 |
| 2023 | $4,501 | $359,800 | $0 | $359,800 |
| 2022 | $4,350 | $328,300 | $0 | $328,300 |
| 2021 | $4,456 | $322,900 | $0 | $322,900 |
| 2020 | $4,296 | $297,300 | $0 | $297,300 |
| 2019 | $4,169 | $276,100 | $0 | $276,100 |
| 2018 | $3,999 | $260,000 | $0 | $260,000 |
| 2017 | $3,748 | $236,300 | $0 | $236,300 |
| 2016 | $3,512 | $224,100 | $0 | $224,100 |
| 2015 | $3,484 | $212,300 | $0 | $212,300 |
About the Listing Agent

Licensed in 2014, Julie is committed to guiding and supporting you through every stage of your real estate journey and beyond. Her top priority is delivering a seamless, 5-star experience tailored to your unique needs. Whether you're a first-time buyer, searching for a larger home, downsizing, or investing, Julie provides expert advice and personalized service every step of the way.
Originally from Columbia, MO, Julie has called the North Shore home since 1990. When she’s not assisting
Julie's Other Listings
Source: MLS Property Information Network (MLS PIN)
MLS Number: 72715259
APN: SALE-000035-000000-000477-000801-000801
- 4 Boardman St Unit 2
- 4 Boardman St Unit 1
- 20 Andrew St
- 34 Pleasant St Unit 1
- 52 Forrester St Unit 2
- 52 Forrester St Unit 1
- 7 Curtis St Unit 1
- 26 Winter St
- 21 Washington Square Unit 2
- 20 Turner St
- 16 Bentley St Unit 3
- 8-8.5 Herbert St
- 7 Winter St Unit 2
- 9 Kosciusko St Unit 3
- 80 Wharf St Unit K3
- 2 Warner St
- 11 Church St Unit 506
- 4 Lemon Street Ct
- 48 Northey St
- 0 Lot 61 Map 10 Unit 73335091
