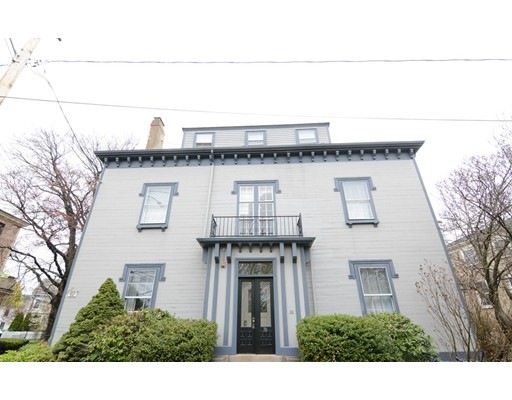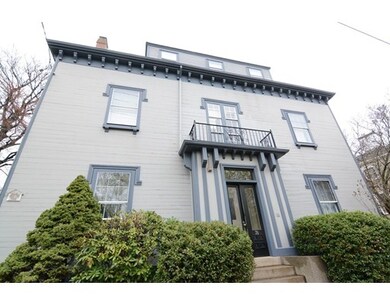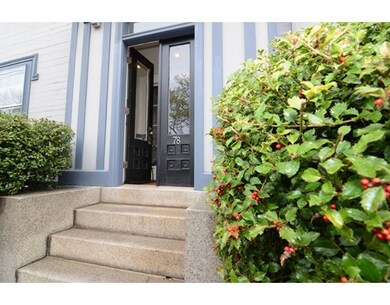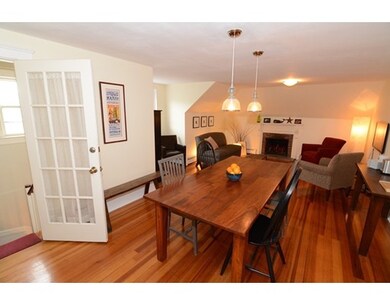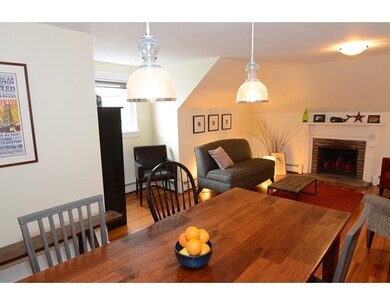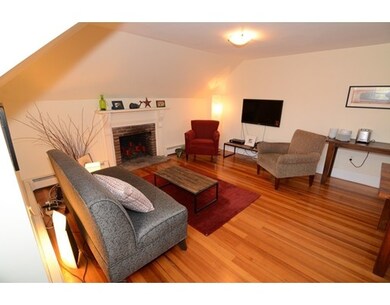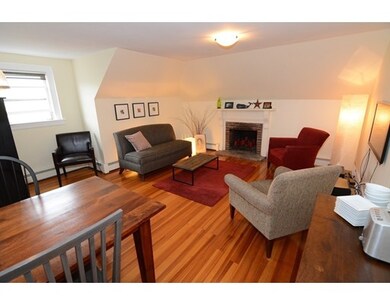
78 Washington Square Unit 5 Salem, MA 01970
Salem Common NeighborhoodAbout This Home
As of October 2020Stunning Penthouse unit overlooking Salem Common. This exceptional 2-bedroom condo in a historic district has much to offer with an elegant kitchen with granite and stainless steel appliances, exquisite tiled bathroom with walk-in shower, open living room/dining room with fireplace, two large and sunny bedrooms including a master bedroom with walk in closet, an additional room for an office with a sliding barn door, amazing wood flooring throughout, off street parking with a deeded garage space exclusive to this unit (rare) and a common yard and patio space to enjoy. Live in the heart of Salem and enjoy all that a great location like this has to offer with shops, museums, beaches, restaurants, attractions, events and more.
Last Agent to Sell the Property
Alliance Home Team
RE/MAX Legacy
Last Buyer's Agent
Emmanuel Paul
Redfin Corp.

Ownership History
Purchase Details
Home Financials for this Owner
Home Financials are based on the most recent Mortgage that was taken out on this home.Purchase Details
Home Financials for this Owner
Home Financials are based on the most recent Mortgage that was taken out on this home.Purchase Details
Home Financials for this Owner
Home Financials are based on the most recent Mortgage that was taken out on this home.Purchase Details
Purchase Details
Map
Property Details
Home Type
Condominium
Est. Annual Taxes
$5,198
Year Built
1820
Lot Details
0
Listing Details
- Unit Level: 3
- Unit Placement: Top/Penthouse
- Property Type: Condominium/Co-Op
- CC Type: Condo
- Style: Garden
- Other Agent: 2.00
- Lead Paint: Unknown
- Year Built Description: Renovated Since
- Special Features: None
- Property Sub Type: Condos
- Year Built: 1820
Interior Features
- Has Basement: Yes
- Fireplaces: 1
- Number of Rooms: 5
- Electric: Circuit Breakers
- Flooring: Wood
- Bedroom 2: Third Floor
- Bathroom #1: Third Floor
- Kitchen: Third Floor
- Laundry Room: Basement
- Living Room: Third Floor
- Master Bedroom: Third Floor
- Master Bedroom Description: Closet - Walk-in, Flooring - Wood
- Dining Room: Third Floor
- No Bedrooms: 2
- Full Bathrooms: 1
- No Living Levels: 1
- Main Lo: AC1887
- Main So: NB3534
Exterior Features
- Exterior: Clapboard
- Exterior Unit Features: Patio
Garage/Parking
- Garage Parking: Detached, Garage Door Opener
- Garage Spaces: 1
- Parking: Deeded
- Parking Spaces: 2
Utilities
- Hot Water: Natural Gas
- Utility Connections: for Gas Range
- Sewer: City/Town Sewer
- Water: City/Town Water
Condo/Co-op/Association
- Condominium Name: Newhall Condominium
- Association Fee Includes: Water, Sewer, Master Insurance, Exterior Maintenance, Landscaping
- Management: Owner Association
- Pets Allowed: Yes w/ Restrictions
- No Units: 5
- Unit Building: 5
Fee Information
- Fee Interval: Monthly
Lot Info
- Zoning: R2
- Acre: 0.14
- Lot Size: 6080.00
Similar Homes in the area
Home Values in the Area
Average Home Value in this Area
Purchase History
| Date | Type | Sale Price | Title Company |
|---|---|---|---|
| Not Resolvable | $385,000 | None Available | |
| Not Resolvable | $339,000 | -- | |
| Deed | $307,500 | -- | |
| Deed | $302,000 | -- | |
| Deed | $229,900 | -- |
Mortgage History
| Date | Status | Loan Amount | Loan Type |
|---|---|---|---|
| Open | $308,000 | New Conventional | |
| Previous Owner | $314,000 | New Conventional | |
| Previous Owner | $258,000 | Stand Alone Refi Refinance Of Original Loan | |
| Previous Owner | $270,000 | No Value Available | |
| Previous Owner | $276,750 | Purchase Money Mortgage | |
| Previous Owner | $302,000 | No Value Available |
Property History
| Date | Event | Price | Change | Sq Ft Price |
|---|---|---|---|---|
| 10/08/2020 10/08/20 | Sold | $385,000 | -3.7% | $322 / Sq Ft |
| 07/16/2020 07/16/20 | Pending | -- | -- | -- |
| 06/25/2020 06/25/20 | For Sale | $399,900 | +18.0% | $334 / Sq Ft |
| 06/27/2017 06/27/17 | Sold | $339,000 | 0.0% | $283 / Sq Ft |
| 05/12/2017 05/12/17 | Pending | -- | -- | -- |
| 05/11/2017 05/11/17 | For Sale | $339,000 | 0.0% | $283 / Sq Ft |
| 05/06/2017 05/06/17 | Pending | -- | -- | -- |
| 04/27/2017 04/27/17 | For Sale | $339,000 | -- | $283 / Sq Ft |
Tax History
| Year | Tax Paid | Tax Assessment Tax Assessment Total Assessment is a certain percentage of the fair market value that is determined by local assessors to be the total taxable value of land and additions on the property. | Land | Improvement |
|---|---|---|---|---|
| 2025 | $5,198 | $458,400 | $0 | $458,400 |
| 2024 | $5,028 | $432,700 | $0 | $432,700 |
| 2023 | $5,269 | $421,200 | $0 | $421,200 |
| 2022 | $5,107 | $385,400 | $0 | $385,400 |
| 2021 | $5,626 | $407,700 | $0 | $407,700 |
| 2020 | $5,438 | $376,300 | $0 | $376,300 |
| 2019 | $5,277 | $349,500 | $0 | $349,500 |
| 2018 | $5,031 | $327,100 | $0 | $327,100 |
| 2017 | $4,731 | $298,300 | $0 | $298,300 |
| 2016 | $4,435 | $283,000 | $0 | $283,000 |
| 2015 | $4,378 | $266,800 | $0 | $266,800 |
Source: MLS Property Information Network (MLS PIN)
MLS Number: 72154314
APN: SALE-000035-000000-000477-000805-000805
- 4 Boardman St Unit 2
- 4 Boardman St Unit 1
- 7 Curtis St Unit 1
- 52 Forrester St Unit 2
- 52 Forrester St Unit 1
- 16 Bentley St Unit 3
- 20 Turner St
- 20 Andrew St
- 8-8.5 Herbert St
- 26 Winter St
- 34 Pleasant St Unit 1
- 21 Washington Square Unit 2
- 9 Kosciusko St Unit 3
- 7 Winter St Unit 2
- 80 Wharf St Unit K3
- 11 Church St Unit 506
- 2 Warner St
- 20 Central St Unit 402
- 4 Lemon Street Ct
- 0 Lot 61 Map 10 Unit 73335091
